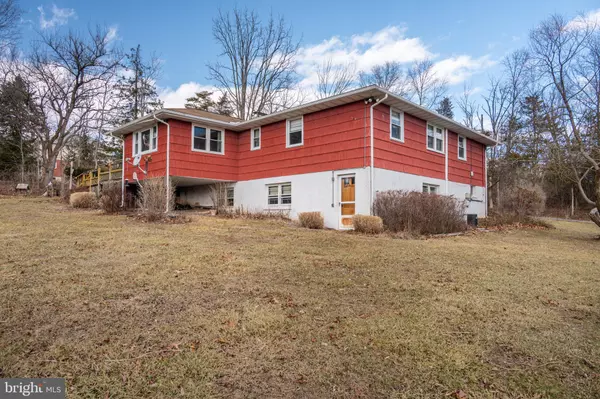30 HOCKLE RD Schwenksville, PA 19473
3 Beds
3 Baths
2,443 SqFt
UPDATED:
02/07/2025 04:11 PM
Key Details
Property Type Single Family Home
Sub Type Detached
Listing Status Active
Purchase Type For Sale
Square Footage 2,443 sqft
Price per Sqft $180
Subdivision None Available
MLS Listing ID PAMC2128616
Style Ranch/Rambler
Bedrooms 3
Full Baths 2
Half Baths 1
HOA Y/N N
Abv Grd Liv Area 1,818
Originating Board BRIGHT
Year Built 1958
Annual Tax Amount $5,844
Tax Year 2023
Lot Size 0.491 Acres
Acres 0.49
Lot Dimensions 100.00 x 0.00
Property Description
Location
State PA
County Montgomery
Area Limerick Twp (10637)
Zoning RES
Rooms
Other Rooms Living Room, Dining Room, Primary Bedroom, Bedroom 2, Bedroom 3, Kitchen, Basement, Breakfast Room, Sun/Florida Room, Laundry, Primary Bathroom, Half Bath
Basement Full, Outside Entrance, Partially Finished, Rear Entrance, Walkout Level, Workshop, Shelving, Daylight, Full
Main Level Bedrooms 3
Interior
Interior Features Bar, Bathroom - Tub Shower, Bathroom - Stall Shower, Breakfast Area, Carpet, Combination Kitchen/Dining, Dining Area, Entry Level Bedroom, Floor Plan - Traditional
Hot Water S/W Changeover
Heating Baseboard - Hot Water
Cooling Central A/C
Flooring Carpet, Hardwood
Fireplaces Number 1
Fireplaces Type Mantel(s), Wood, Stone
Inclusions Kitchen Fridge, Basement Fridge, Washer, Dryer, Stand up Freezer-Basement.
Equipment Built-In Microwave, Dryer, Washer, Refrigerator, Oven/Range - Electric, Trash Compactor
Furnishings No
Fireplace Y
Appliance Built-In Microwave, Dryer, Washer, Refrigerator, Oven/Range - Electric, Trash Compactor
Heat Source Oil
Laundry Basement
Exterior
Exterior Feature Deck(s), Patio(s)
Garage Spaces 6.0
Utilities Available Above Ground
Water Access N
View Pasture
Roof Type Asphalt,Shingle
Street Surface Tar and Chip
Accessibility None
Porch Deck(s), Patio(s)
Road Frontage Boro/Township
Total Parking Spaces 6
Garage N
Building
Lot Description Front Yard, Rear Yard, Sloping
Story 1
Foundation Block
Sewer On Site Septic
Water Well
Architectural Style Ranch/Rambler
Level or Stories 1
Additional Building Above Grade, Below Grade
Structure Type Plaster Walls
New Construction N
Schools
Elementary Schools Evans
Middle Schools Springford
High Schools Springford
School District Spring-Ford Area
Others
Pets Allowed Y
Senior Community No
Tax ID 37-00-01222-001
Ownership Fee Simple
SqFt Source Assessor
Acceptable Financing Conventional, Cash
Horse Property N
Listing Terms Conventional, Cash
Financing Conventional,Cash
Special Listing Condition Standard
Pets Allowed No Pet Restrictions

GET MORE INFORMATION





