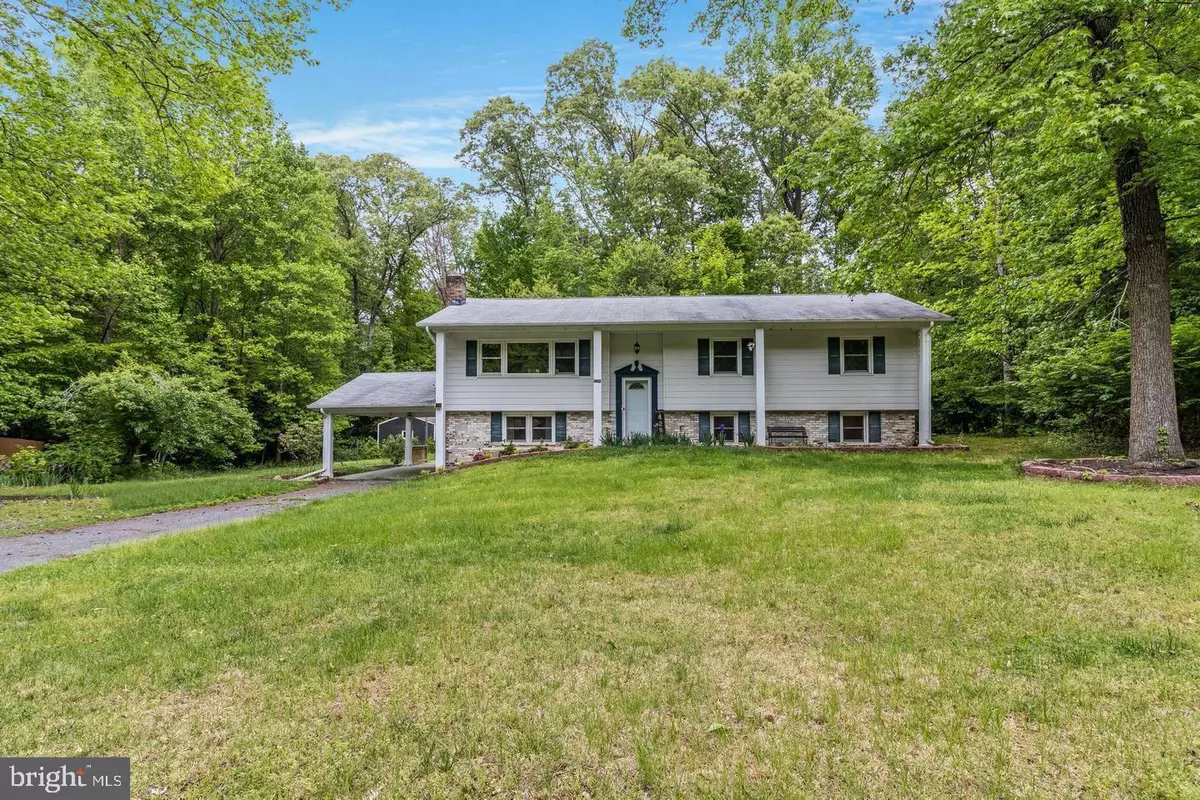4296 COLUMBIA PARK RD Pomfret, MD 20675
5 Beds
3 Baths
2,744 SqFt
UPDATED:
02/06/2025 11:22 PM
Key Details
Property Type Single Family Home
Sub Type Detached
Listing Status Coming Soon
Purchase Type For Sale
Square Footage 2,744 sqft
Price per Sqft $185
Subdivision Columbia Park
MLS Listing ID MDCH2039616
Style Split Foyer
Bedrooms 5
Full Baths 3
HOA Y/N N
Abv Grd Liv Area 1,394
Originating Board BRIGHT
Year Built 1972
Annual Tax Amount $5,453
Tax Year 2024
Lot Size 3.580 Acres
Acres 3.58
Property Description
Spacious home with updated kitchen, separate dining room, family room with electric fireplace, lower level rec room with kitchenette and private outside entrance, nice size bedrooms, 3 full bathrooms, deck, and backs to woods for privacy! No HOA! Expected on the market 2/26/25.
Location
State MD
County Charles
Zoning WCD
Rooms
Other Rooms Living Room, Dining Room, Primary Bedroom, Bedroom 2, Bedroom 3, Bedroom 4, Bedroom 5, Kitchen, Laundry, Recreation Room, Primary Bathroom, Full Bath
Basement Daylight, Partial, Front Entrance, Connecting Stairway, Fully Finished, Improved, Interior Access, Rear Entrance, Side Entrance, Walkout Level, Windows
Main Level Bedrooms 3
Interior
Interior Features Attic, Carpet, Dining Area, Entry Level Bedroom, Kitchen - Table Space, Primary Bath(s), Wood Floors, Breakfast Area, Combination Dining/Living, Floor Plan - Open, Formal/Separate Dining Room, Kitchen - Eat-In, Kitchen - Gourmet, Pantry, Recessed Lighting
Hot Water Electric
Heating Forced Air
Cooling Central A/C
Flooring Ceramic Tile, Laminate Plank, Carpet
Fireplaces Number 1
Fireplaces Type Electric, Insert, Mantel(s), Other, Wood
Equipment Built-In Microwave, Dishwasher, Microwave, Refrigerator, Dryer, Stainless Steel Appliances, Washer, Dryer - Front Loading, Oven - Wall, Oven - Double, Water Heater, Water Heater - High-Efficiency
Fireplace Y
Window Features Energy Efficient,ENERGY STAR Qualified,Insulated,Low-E,Replacement,Sliding
Appliance Built-In Microwave, Dishwasher, Microwave, Refrigerator, Dryer, Stainless Steel Appliances, Washer, Dryer - Front Loading, Oven - Wall, Oven - Double, Water Heater, Water Heater - High-Efficiency
Heat Source Electric
Laundry Has Laundry, Lower Floor, Washer In Unit
Exterior
Exterior Feature Porch(es), Deck(s)
Garage Spaces 1.0
Utilities Available Cable TV, Cable TV Available, Electric Available, Phone, Phone Available
Water Access N
View Trees/Woods, Street
Roof Type Asphalt,Shingle
Street Surface Gravel,Paved
Accessibility 2+ Access Exits
Porch Porch(es), Deck(s)
Road Frontage City/County
Total Parking Spaces 1
Garage N
Building
Lot Description Backs to Trees, Front Yard, Private, Rear Yard, Secluded, Road Frontage, Trees/Wooded
Story 2
Foundation Concrete Perimeter
Sewer Private Septic Tank
Water Well
Architectural Style Split Foyer
Level or Stories 2
Additional Building Above Grade, Below Grade
Structure Type Dry Wall
New Construction N
Schools
Elementary Schools Dr. James Craik
High Schools Maurice J. Mcdonough
School District Charles County Public Schools
Others
Pets Allowed Y
Senior Community No
Tax ID 0906048196
Ownership Fee Simple
SqFt Source Assessor
Acceptable Financing FHA, Cash, Conventional, VA
Listing Terms FHA, Cash, Conventional, VA
Financing FHA,Cash,Conventional,VA
Special Listing Condition Standard
Pets Allowed No Pet Restrictions

GET MORE INFORMATION



