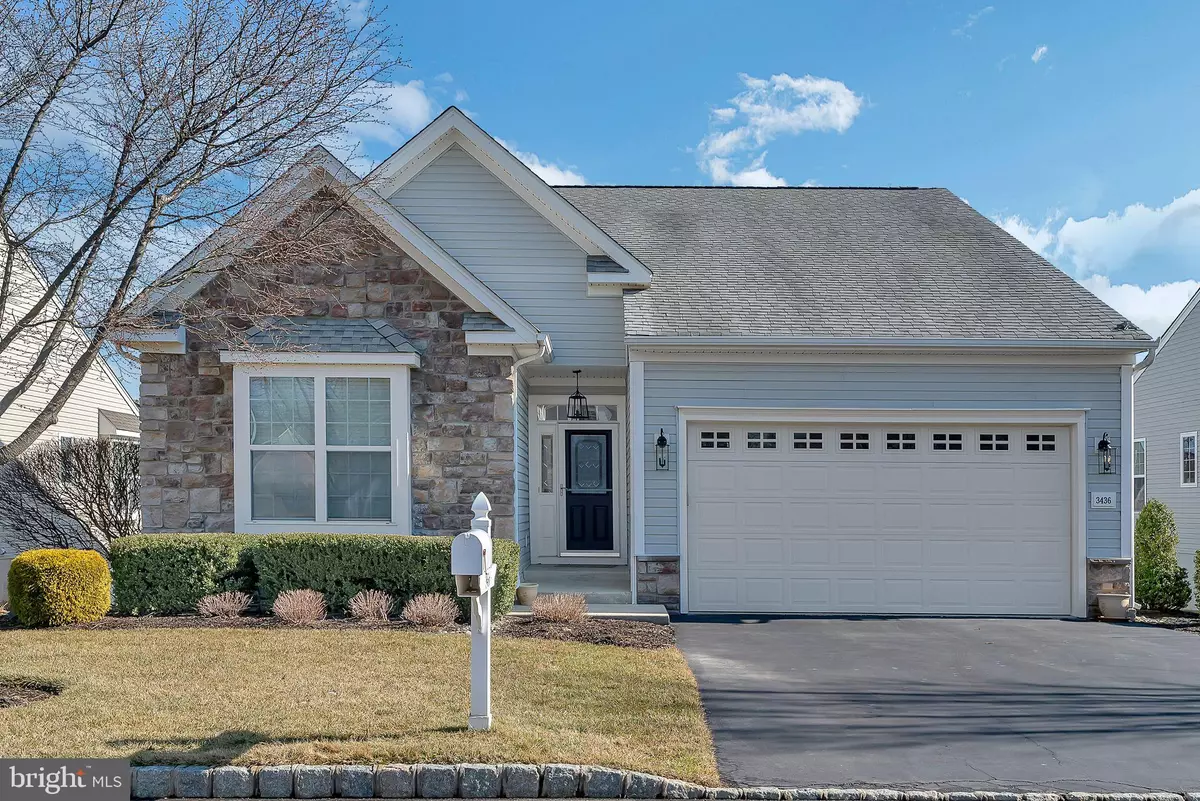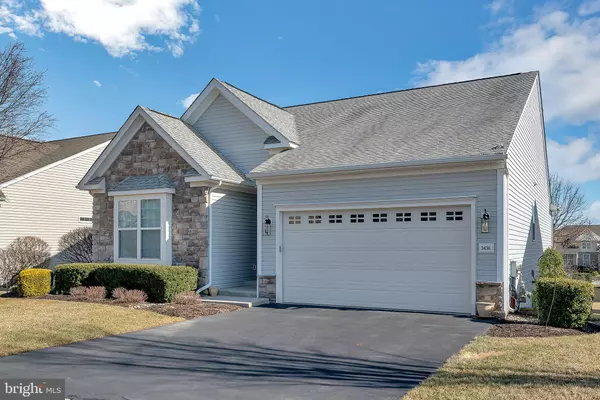3436 HANCE LN Garnet Valley, PA 19060
2 Beds
2 Baths
1,743 SqFt
UPDATED:
02/07/2025 04:06 AM
Key Details
Property Type Single Family Home
Sub Type Detached
Listing Status Active
Purchase Type For Sale
Square Footage 1,743 sqft
Price per Sqft $329
Subdivision Foxfield
MLS Listing ID PADE2083496
Style Ranch/Rambler
Bedrooms 2
Full Baths 2
HOA Fees $379/mo
HOA Y/N Y
Abv Grd Liv Area 1,743
Originating Board BRIGHT
Year Built 2007
Annual Tax Amount $8,079
Tax Year 2024
Lot Size 6,970 Sqft
Acres 0.16
Lot Dimensions 0.00 x 0.00
Property Description
Location
State PA
County Delaware
Area Bethel Twp (10403)
Zoning RESIDENTIAL
Rooms
Other Rooms Living Room, Dining Room, Primary Bedroom, Bedroom 2, Kitchen, Basement, Foyer, Laundry, Bathroom 2, Primary Bathroom
Basement Daylight, Full, Fully Finished, Walkout Level
Main Level Bedrooms 2
Interior
Interior Features Bathroom - Stall Shower, Bathroom - Tub Shower, Carpet, Entry Level Bedroom, Family Room Off Kitchen, Floor Plan - Traditional, Upgraded Countertops, Walk-in Closet(s), Wood Floors
Hot Water Natural Gas
Heating Forced Air
Cooling Central A/C
Flooring Hardwood, Carpet, Ceramic Tile
Fireplaces Number 1
Fireplaces Type Gas/Propane
Inclusions Washer, Dryer, Refrigerator.
Fireplace Y
Heat Source Natural Gas
Laundry Main Floor
Exterior
Exterior Feature Deck(s), Patio(s)
Parking Features Garage - Front Entry
Garage Spaces 2.0
Amenities Available Pool - Outdoor, Tennis Courts, Jog/Walk Path, Library, Golf Course, Exercise Room
Water Access N
View Garden/Lawn
Roof Type Pitched,Shingle
Accessibility None
Porch Deck(s), Patio(s)
Attached Garage 2
Total Parking Spaces 2
Garage Y
Building
Story 1
Foundation Concrete Perimeter
Sewer Public Sewer
Water Public
Architectural Style Ranch/Rambler
Level or Stories 1
Additional Building Above Grade, Below Grade
New Construction N
Schools
Elementary Schools Bethel Springs
Middle Schools Garnet Valley
High Schools Garnet Valley
School District Garnet Valley
Others
Senior Community Yes
Age Restriction 55
Tax ID 03-00-00602-20
Ownership Fee Simple
SqFt Source Assessor
Security Features Smoke Detector
Special Listing Condition Standard

GET MORE INFORMATION





