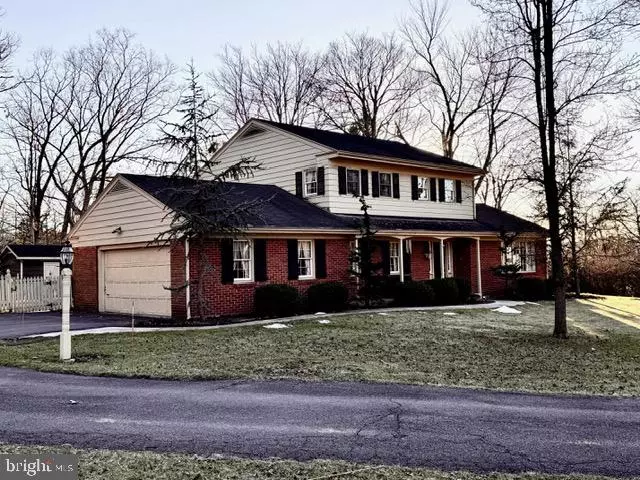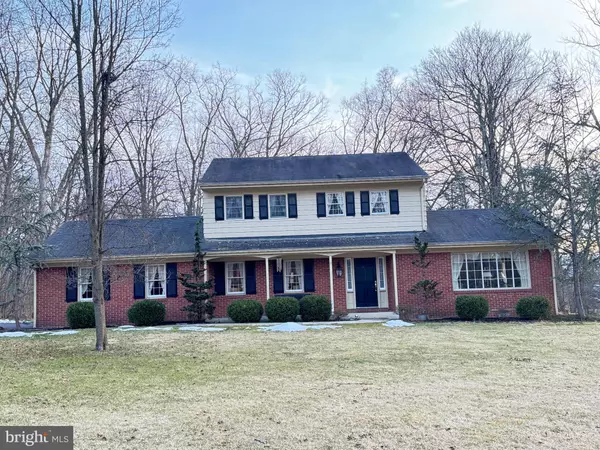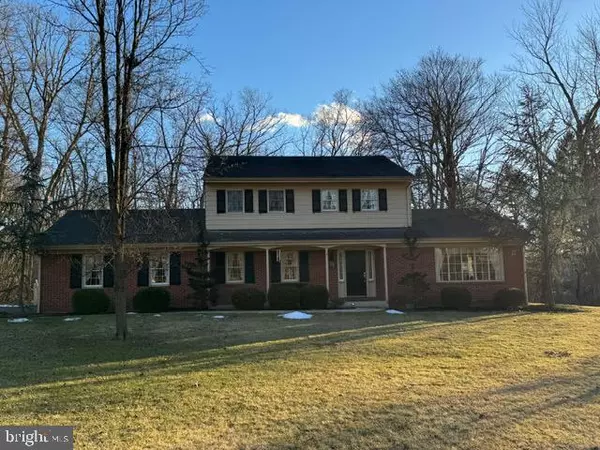6 SHADY LN Lewistown, PA 17044
3 Beds
3 Baths
2,115 SqFt
UPDATED:
02/06/2025 05:00 PM
Key Details
Property Type Single Family Home
Sub Type Detached
Listing Status Coming Soon
Purchase Type For Sale
Square Footage 2,115 sqft
Price per Sqft $160
Subdivision South Hills
MLS Listing ID PAMF2051744
Style Colonial
Bedrooms 3
Full Baths 2
Half Baths 1
HOA Y/N N
Abv Grd Liv Area 2,115
Originating Board BRIGHT
Year Built 1963
Annual Tax Amount $5,401
Tax Year 2024
Lot Size 1.800 Acres
Acres 1.8
Lot Dimensions 0.00 x 0.00
Property Description
3 bedroom, 2.5 bath, 2 story on fantastic 1.80 acre lot that is partially wooded and has a mature landscape. A large screened patio overlooks the in-ground pool and wooded back yard. Nature abounds. You are likely to catch a glimpse of passing deer an occasional turkey and plenty of squirrels. This 1 owner home was built by well-known builder Jack Hess. The first floor features a huge formal living room, entry foyer, formal dining room, half-bath/laundry and an open kitchen/family room area. The brick fireplace has a propane insert that warms you quickly and eliminates the mess of wood. The 2nd floor contains 3 bedrooms, including a primary bedroom/bath, with tile shower. Heating and cooling is supplied via 2 Carrier electric heat pumps. Estimated date available for showings is 2/28!
Location
State PA
County Mifflin
Area Derry Twp (156160)
Zoning LOW DENSITY RESIDENTIAL
Rooms
Basement Partial, Unfinished, Garage Access, Sump Pump
Interior
Interior Features Bathroom - Stall Shower, Breakfast Area, Carpet, Ceiling Fan(s), Chair Railings, Crown Moldings, Formal/Separate Dining Room, Kitchen - Table Space, Primary Bath(s)
Hot Water Electric
Heating Heat Pump - Electric BackUp
Cooling Central A/C, Heat Pump(s)
Flooring Hardwood, Carpet, Ceramic Tile
Fireplaces Number 1
Fireplaces Type Brick, Gas/Propane
Inclusions washer/dryer, range/oven, microwave
Equipment Dryer - Electric, Oven/Range - Electric, Washer
Fireplace Y
Window Features Double Hung
Appliance Dryer - Electric, Oven/Range - Electric, Washer
Heat Source Electric, Propane - Leased
Laundry Main Floor
Exterior
Exterior Feature Porch(es), Screened
Parking Features Garage Door Opener, Garage - Side Entry
Garage Spaces 6.0
Fence Picket, Wood
Pool Heated, In Ground
Water Access N
Roof Type Shingle
Street Surface Paved
Accessibility None
Porch Porch(es), Screened
Road Frontage Boro/Township
Attached Garage 2
Total Parking Spaces 6
Garage Y
Building
Lot Description Landscaping, Partly Wooded
Story 2
Foundation Block, Crawl Space
Sewer Private Sewer
Water Public
Architectural Style Colonial
Level or Stories 2
Additional Building Above Grade, Below Grade
Structure Type Plaster Walls
New Construction N
Schools
Elementary Schools Lewistown
Middle Schools Mifflin County Junior
High Schools Mifflin County High
School District Mifflin County
Others
Senior Community No
Tax ID 16 ,11-0405--,000
Ownership Fee Simple
SqFt Source Assessor
Special Listing Condition Standard

GET MORE INFORMATION





