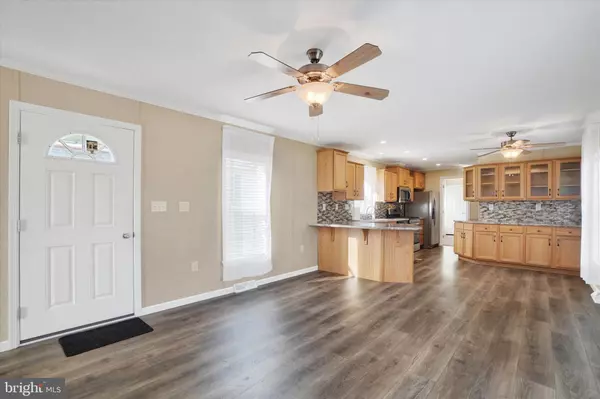114 CARBRIDGE RD W Stewartstown, PA 17363
2 Beds
2 Baths
924 SqFt
UPDATED:
02/05/2025 05:10 PM
Key Details
Property Type Manufactured Home
Sub Type Manufactured
Listing Status Active
Purchase Type For Sale
Square Footage 924 sqft
Price per Sqft $108
Subdivision Windy Brae Mhp
MLS Listing ID PAYK2075818
Style Ranch/Rambler
Bedrooms 2
Full Baths 2
HOA Y/N N
Abv Grd Liv Area 924
Originating Board BRIGHT
Land Lease Amount 440.0
Land Lease Frequency Monthly
Year Built 2020
Annual Tax Amount $1,256
Tax Year 2024
Property Sub-Type Manufactured
Property Description
Spacious upgraded Kitchen w/ upgraded counters, tile backsplash & all stainless steel appliances. Lots of cabinets w/ buffet area, glass doors & builts ins & sep. dining area. Luxury vinyl flooring throughout. Home features 2 bedrooms and 2 full baths. Primary bedroom with walk-in closet. En suite Primary bath w/soaking tub. Every room has been wired for cable & internet. Separate Laundry room. All appliances convey. The 8'x12' shed is also included.
This home is situated nicely and backs to farm fields in Windy Brae Mobile Home Park.
Lot rent is $440 per month which includes sewer & trash. Sale is contingent upon buyer being park approved.
Great location just a few minutes to exit 4 of I-83. Close to shopping, restaurants, and conveniences.
Schedule your showing today before it's gone!!!
Location
State PA
County York
Area North Hopewell Twp (15241)
Zoning RESIDENTIAL
Rooms
Other Rooms Living Room, Dining Room, Bedroom 2, Kitchen, Bedroom 1, Laundry, Bathroom 1, Bathroom 2
Main Level Bedrooms 2
Interior
Hot Water Electric
Heating Forced Air
Cooling Central A/C
Inclusions refrigerator, oven/range, dishwasher, microwave, washer, dryer, shed
Fireplace N
Heat Source Natural Gas
Exterior
Water Access N
Accessibility None
Garage N
Building
Story 1
Sewer Public Sewer
Water Public
Architectural Style Ranch/Rambler
Level or Stories 1
Additional Building Above Grade, Below Grade
New Construction N
Schools
School District Red Lion Area
Others
Senior Community No
Tax ID 41-000-CJ-0001-00-M0066
Ownership Land Lease
SqFt Source Assessor
Acceptable Financing Bank Portfolio, Cash, Conventional
Listing Terms Bank Portfolio, Cash, Conventional
Financing Bank Portfolio,Cash,Conventional
Special Listing Condition Standard

GET MORE INFORMATION





