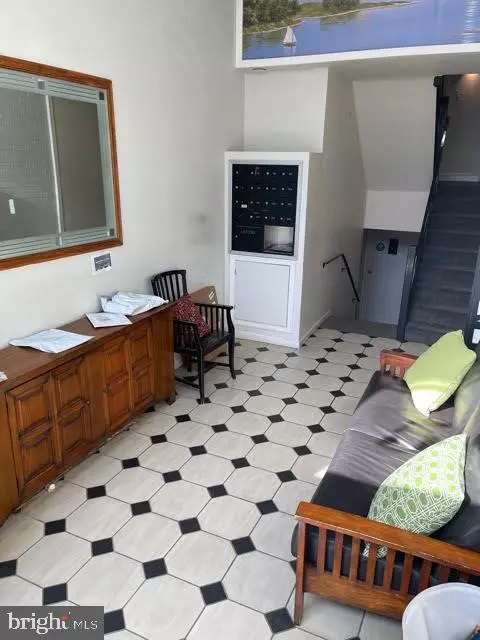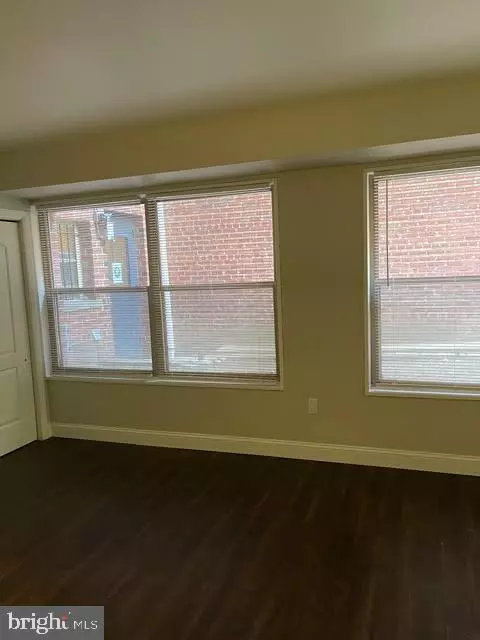5431 NW CONNECTICUT AVE NW #1 Washington, DC 20015
2 Beds
1 Bath
809 SqFt
UPDATED:
02/10/2025 04:06 AM
Key Details
Property Type Condo
Sub Type Condo/Co-op
Listing Status Active
Purchase Type For Rent
Square Footage 809 sqft
Subdivision Chevy Chase
MLS Listing ID DCDC2176946
Style Traditional
Bedrooms 2
Full Baths 1
HOA Y/N N
Abv Grd Liv Area 809
Originating Board BRIGHT
Year Built 1956
Lot Size 580 Sqft
Acres 0.01
Property Sub-Type Condo/Co-op
Property Description
Location
State DC
County Washington
Zoning R
Rooms
Main Level Bedrooms 2
Interior
Interior Features Carpet, Ceiling Fan(s), Combination Dining/Living, Floor Plan - Open, Kitchen - Galley, Bathroom - Tub Shower, Window Treatments
Hot Water Natural Gas
Heating Forced Air
Cooling Central A/C, Ceiling Fan(s)
Equipment Dishwasher, Disposal, Dryer, Built-In Microwave, Refrigerator, Stove, Washer
Fireplace N
Appliance Dishwasher, Disposal, Dryer, Built-In Microwave, Refrigerator, Stove, Washer
Heat Source Natural Gas
Laundry Washer In Unit, Dryer In Unit
Exterior
Garage Spaces 1.0
Amenities Available Common Grounds, Elevator, Laundry Facilities, Reserved/Assigned Parking
Water Access N
Accessibility None
Total Parking Spaces 1
Garage N
Building
Story 1
Unit Features Garden 1 - 4 Floors
Sewer Public Sewer
Water Public
Architectural Style Traditional
Level or Stories 1
Additional Building Above Grade, Below Grade
New Construction N
Schools
Elementary Schools Lafayette
Middle Schools Deal
High Schools Jackson-Reed
School District District Of Columbia Public Schools
Others
Pets Allowed Y
Senior Community No
Tax ID 1869//2001
Ownership Other
SqFt Source Assessor
Miscellaneous Trash Removal,Water,Sewer,Parking,Heat,Gas,Electricity,Air Conditioning
Security Features Main Entrance Lock
Pets Allowed Case by Case Basis

GET MORE INFORMATION





