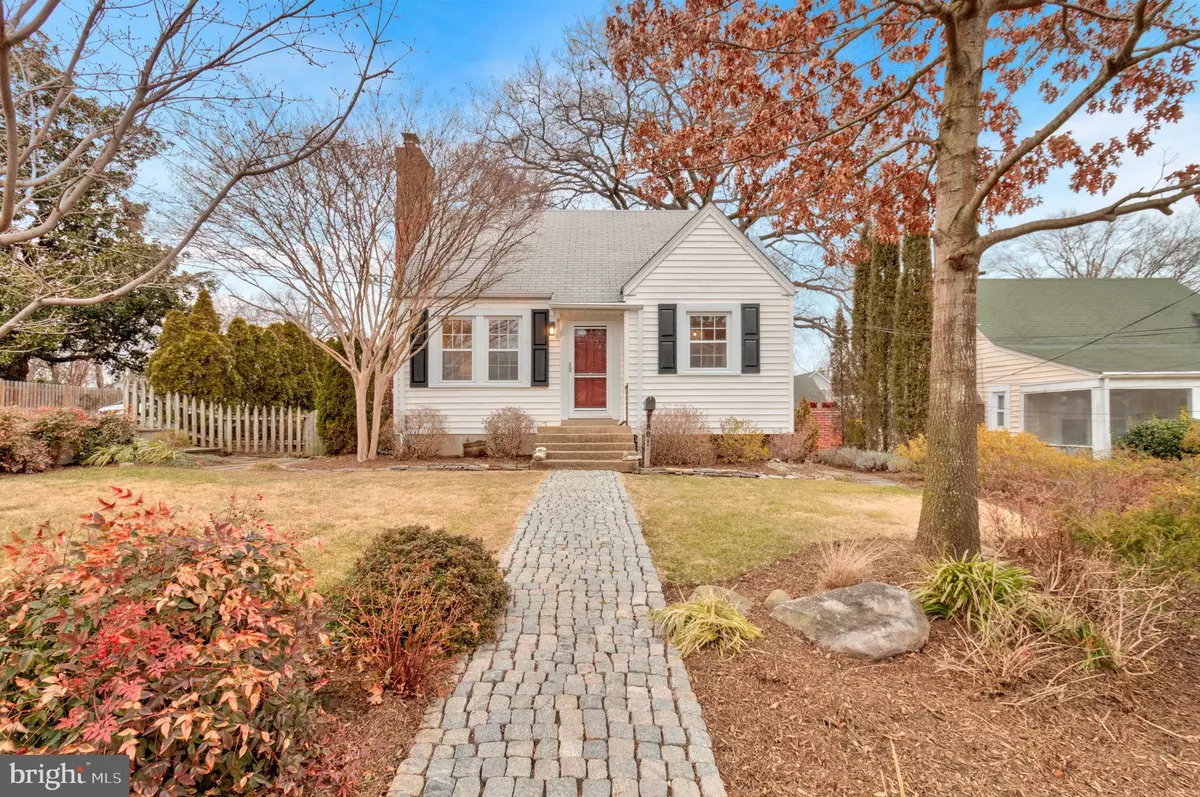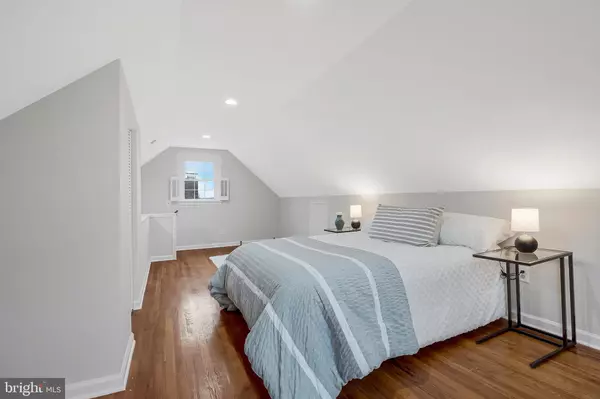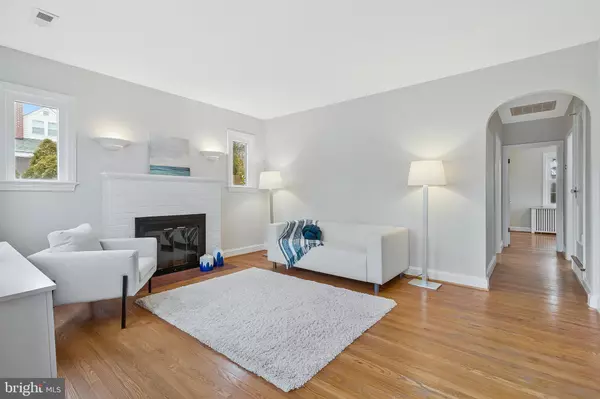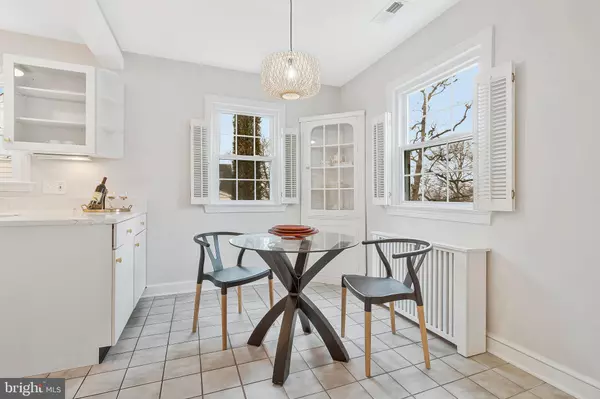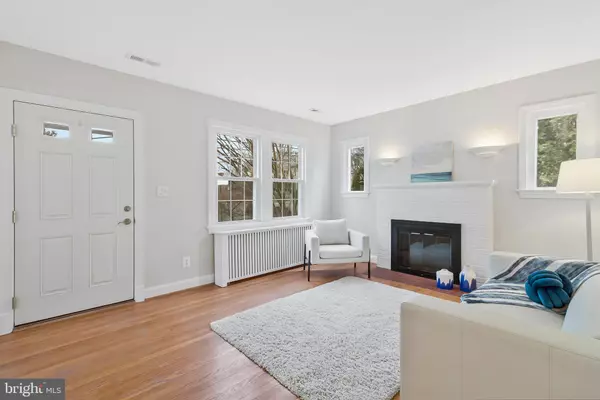1801 S QUINCY ST S Arlington, VA 22204
3 Beds
2 Baths
1,888 SqFt
UPDATED:
02/10/2025 04:39 PM
Key Details
Property Type Single Family Home
Sub Type Detached
Listing Status Under Contract
Purchase Type For Sale
Square Footage 1,888 sqft
Price per Sqft $450
Subdivision Douglas Park
MLS Listing ID VAAR2051924
Style Cape Cod
Bedrooms 3
Full Baths 2
HOA Y/N N
Abv Grd Liv Area 1,049
Originating Board BRIGHT
Year Built 1939
Annual Tax Amount $7,361
Tax Year 2024
Lot Size 8,250 Sqft
Acres 0.19
Property Description
Location
State VA
County Arlington
Zoning R-6
Rooms
Other Rooms Living Room, Dining Room, Primary Bedroom, Bedroom 2, Bedroom 3, Kitchen, Family Room, Utility Room, Full Bath
Basement Full, Partially Finished, Connecting Stairway, Interior Access, Windows
Main Level Bedrooms 2
Interior
Interior Features Window Treatments, Wood Floors, Attic, Bathroom - Stall Shower, Bathroom - Tub Shower, Built-Ins, Carpet, Cedar Closet(s), Combination Kitchen/Dining, Dining Area, Entry Level Bedroom, Floor Plan - Traditional, Upgraded Countertops, Walk-in Closet(s)
Hot Water Natural Gas
Heating Hot Water
Cooling Central A/C
Fireplaces Number 1
Fireplaces Type Fireplace - Glass Doors, Screen
Inclusions Patio/exterior furniture; any yard care items in the shed; storage shelves in Utility room; any appliance manuals, Any transferrable warranties
Equipment Dryer, Washer, Dishwasher, Disposal, Refrigerator, Icemaker, Built-In Range, Exhaust Fan, Microwave, Oven/Range - Gas, Range Hood, Water Heater
Fireplace Y
Window Features Screens,Vinyl Clad
Appliance Dryer, Washer, Dishwasher, Disposal, Refrigerator, Icemaker, Built-In Range, Exhaust Fan, Microwave, Oven/Range - Gas, Range Hood, Water Heater
Heat Source Natural Gas
Laundry Basement, Dryer In Unit, Washer In Unit
Exterior
Exterior Feature Patio(s)
Garage Spaces 2.0
Fence Rear
Water Access N
Accessibility None
Porch Patio(s)
Total Parking Spaces 2
Garage N
Building
Lot Description Corner, Landscaping, Rear Yard
Story 3
Foundation Block
Sewer Public Sewer
Water Public
Architectural Style Cape Cod
Level or Stories 3
Additional Building Above Grade, Below Grade
New Construction N
Schools
Elementary Schools Randolph
Middle Schools Jefferson
High Schools Wakefield
School District Arlington County Public Schools
Others
Senior Community No
Tax ID 26-021-011
Ownership Fee Simple
SqFt Source Assessor
Acceptable Financing Cash, Conventional, FHA, VA
Listing Terms Cash, Conventional, FHA, VA
Financing Cash,Conventional,FHA,VA
Special Listing Condition Standard

GET MORE INFORMATION

