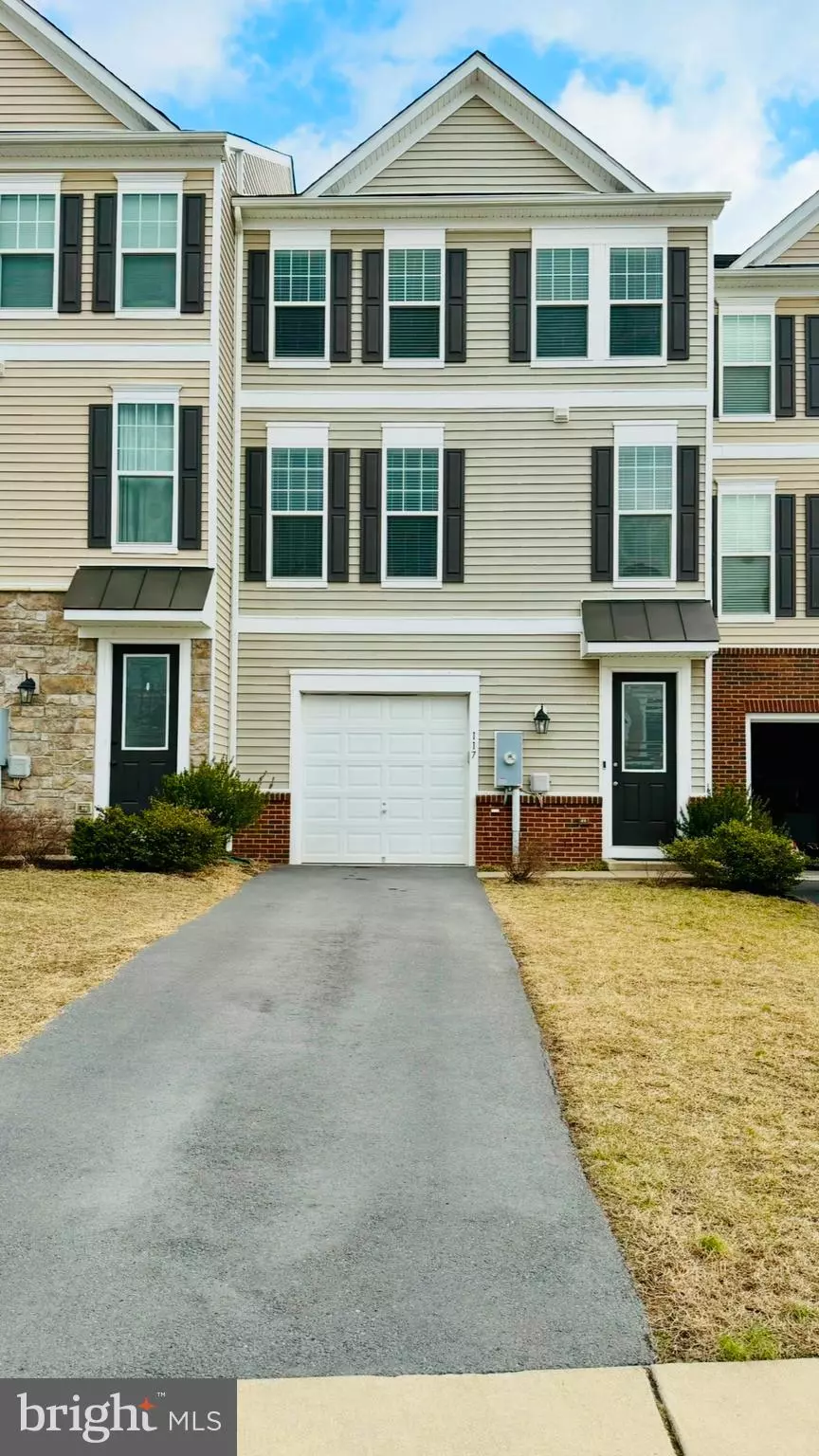117 SEQUOIA DR Winchester, VA 22602
3 Beds
4 Baths
2,151 SqFt
UPDATED:
02/04/2025 10:47 PM
Key Details
Property Type Townhouse
Sub Type Interior Row/Townhouse
Listing Status Active
Purchase Type For Rent
Square Footage 2,151 sqft
Subdivision Fieldstone
MLS Listing ID VAFV2024204
Style Traditional
Bedrooms 3
Full Baths 3
Half Baths 1
HOA Y/N N
Abv Grd Liv Area 2,151
Originating Board BRIGHT
Year Built 2019
Property Description
This stunning luxury townhouse feels brand new and has everything you need. You will find everything you need, from a full kitchen will all upgraded appliances and wood floors, a walk in closet in master bedroom, remote control garage opener, a full bathroom in the basement, a deck, and a fireplace. All on three floors of luxury living.
The top floor has a master bedroom with a walk in closet and en suite bathroom. Ceiling fans are in all the bedrooms and window blinds are installed for you. The second and third bedroom share a large bathroom with upgraded cabinets and countertop and large shower. You will also find a full size washer and dryer on this floor.
The middle floor has a open floor plan with an upgraded kitchen that has a side by side fridge with ice-maker and water dispenser, electric stove/oven, built in microwave, dishwasher, and large 42" cabinets over a beautiful granite countertop, The living room is spacious and has a fireplace and french doors that lead out to a wide deck. There is a TV mount already installed for your TV.
The first floor is above ground, has ceramic entrance foyer which leads to walk out basement. The basement has a spacious family area, and fully upgraded bathroom with shower.
Come see this beautiful house today!
Pets are allowed with extra fees. Please call agent.
Location
State VA
County Frederick
Zoning UNKNOWN
Interior
Interior Features Carpet, Ceiling Fan(s), Combination Kitchen/Living, Dining Area, Floor Plan - Open, Kitchen - Island, Pantry, Recessed Lighting, Walk-in Closet(s), Wood Floors
Hot Water Electric
Heating Forced Air, Programmable Thermostat
Cooling Central A/C
Flooring Carpet, Ceramic Tile, Wood
Fireplaces Number 1
Equipment Built-In Microwave, Dishwasher, Refrigerator, Stove, Washer, Dryer, Icemaker
Fireplace Y
Window Features Double Pane,Screens
Appliance Built-In Microwave, Dishwasher, Refrigerator, Stove, Washer, Dryer, Icemaker
Heat Source Electric
Laundry Upper Floor
Exterior
Exterior Feature Deck(s)
Parking Features Garage - Front Entry
Garage Spaces 1.0
Utilities Available Cable TV Available, Electric Available, Phone Available, Water Available
Water Access N
Roof Type Architectural Shingle
Accessibility None
Porch Deck(s)
Attached Garage 1
Total Parking Spaces 1
Garage Y
Building
Story 3
Foundation Slab
Sewer Public Sewer
Water Public
Architectural Style Traditional
Level or Stories 3
Additional Building Above Grade
Structure Type Dry Wall,Tray Ceilings
New Construction N
Schools
High Schools Millbrook
School District Frederick County Public Schools
Others
Pets Allowed Y
Senior Community No
Tax ID NO TAX RECORD
Ownership Other
SqFt Source Estimated
Pets Allowed Case by Case Basis

GET MORE INFORMATION





