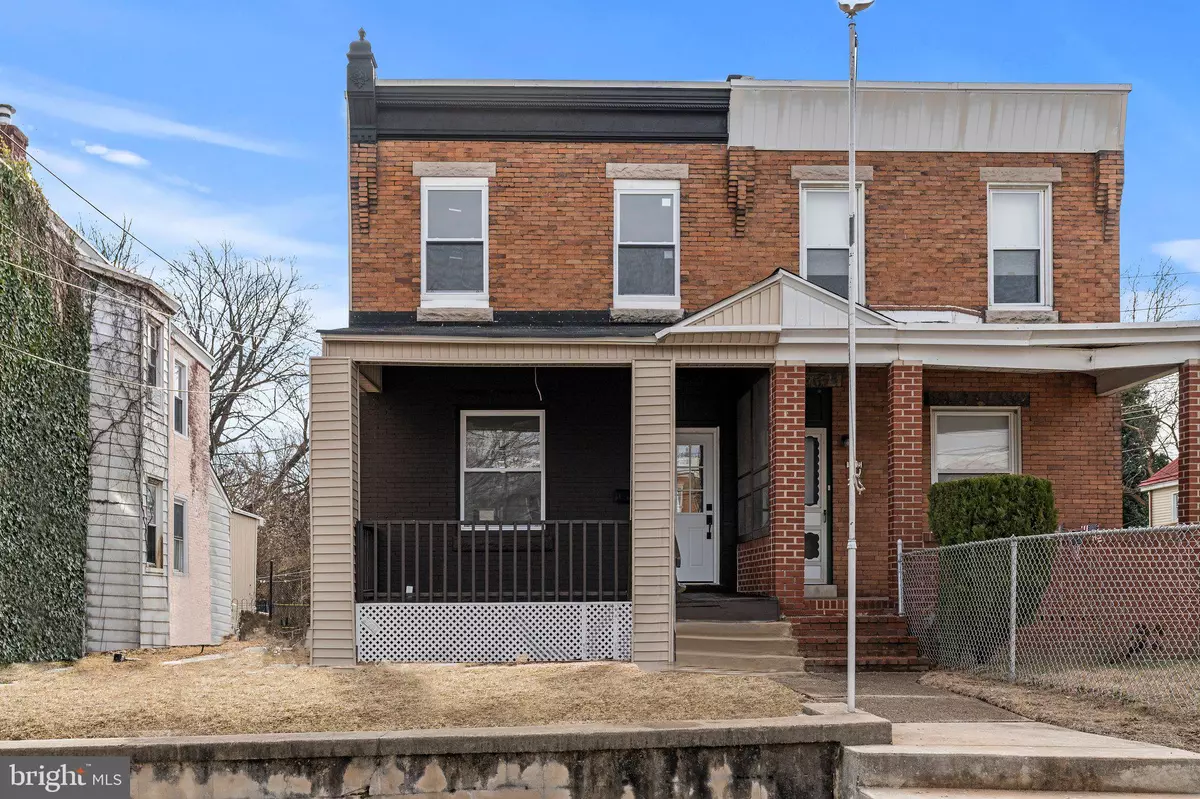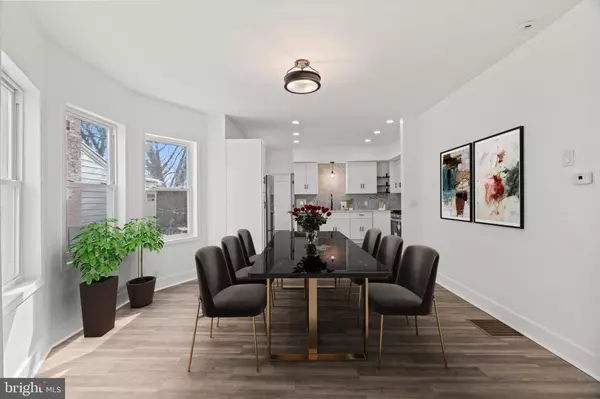116 FERN ST Darby, PA 19023
3 Beds
2 Baths
1,408 SqFt
UPDATED:
02/11/2025 12:52 PM
Key Details
Property Type Single Family Home, Townhouse
Sub Type Twin/Semi-Detached
Listing Status Active
Purchase Type For Sale
Square Footage 1,408 sqft
Price per Sqft $181
Subdivision Daylesford
MLS Listing ID PADE2083562
Style Traditional
Bedrooms 3
Full Baths 2
HOA Y/N N
Abv Grd Liv Area 1,408
Originating Board BRIGHT
Year Built 1920
Annual Tax Amount $3,264
Tax Year 2025
Lot Size 3,049 Sqft
Acres 0.07
Lot Dimensions 25.00 x 118.00
Property Sub-Type Twin/Semi-Detached
Property Description
Welcome to this beautifully renovated twin home offering a spacious 1,408 sqft of modern living space in Darby, PA. This home combines comfort and functionality with 3 bedrooms and 2 full bathrooms.
As you step into the main level, you'll be greeted by a large, open family room that provides an inviting space for both everyday living and entertaining. The brand-new kitchen is a true highlight, featuring sleek stainless steel appliances, stunning quartz countertops, and plenty of cabinet space for all your cooking needs. A convenient full bathroom and laundry room tucked behind the kitchen, offering easy access without compromising the open flow of the living area.
Upstairs, you'll discover 3 generously sized bedrooms, each with ample closet space, and a second full bath offering convenience for the whole household.
Step outside to your private backyard – a perfect spot for outdoor enjoyment, gardening, or simply relaxing in a tranquil environment.
This beautiful home is truly a must-see! Don't miss your chance to own this gem – schedule your tour today!
Location
State PA
County Delaware
Area Darby Boro (10414)
Zoning R
Rooms
Basement Full
Interior
Hot Water Natural Gas
Heating Forced Air
Cooling Central A/C
Fireplace N
Heat Source Natural Gas
Laundry Has Laundry, Main Floor, Washer In Unit, Dryer In Unit
Exterior
Water Access N
Roof Type Flat
Accessibility None
Garage N
Building
Story 3
Foundation Brick/Mortar, Block
Sewer Public Sewer
Water Public
Architectural Style Traditional
Level or Stories 3
Additional Building Above Grade, Below Grade
New Construction N
Schools
School District William Penn
Others
Senior Community No
Tax ID 14-00-00785-00
Ownership Fee Simple
SqFt Source Assessor
Security Features Security System
Acceptable Financing Cash, FHA, VA, Conventional
Listing Terms Cash, FHA, VA, Conventional
Financing Cash,FHA,VA,Conventional
Special Listing Condition Standard

GET MORE INFORMATION





