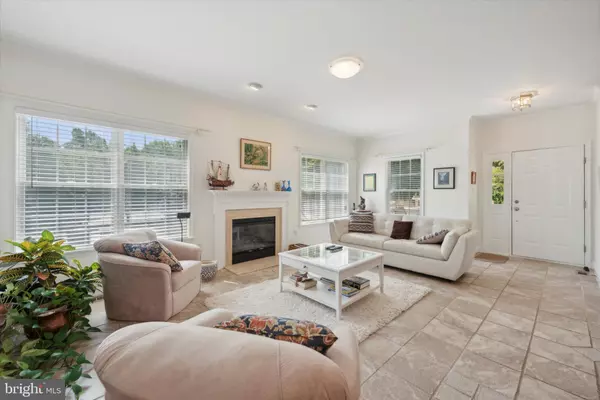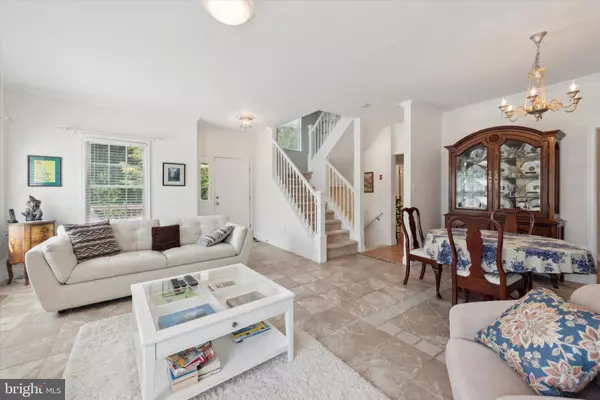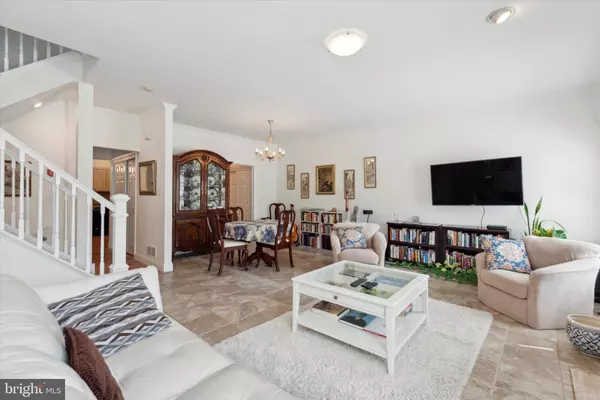2 KERRY LN #7 Malvern, PA 19355
3 Beds
3 Baths
2,630 SqFt
UPDATED:
02/04/2025 07:16 PM
Key Details
Property Type Condo
Sub Type Condo/Co-op
Listing Status Active
Purchase Type For Rent
Square Footage 2,630 sqft
Subdivision Erin Glen
MLS Listing ID PACT2090924
Style Contemporary,Colonial
Bedrooms 3
Full Baths 2
Half Baths 1
HOA Y/N N
Abv Grd Liv Area 1,980
Originating Board BRIGHT
Year Built 1998
Lot Size 6,273 Sqft
Acres 0.14
Lot Dimensions 0.00 x 0.00
Property Description
The upper level offers an open hallway and a very large Primary Bedroom that has plenty of space for a sitting area if desired, a large walk-in closet and a beautiful bathroom with a double bowl vanity, jetted tub and separate shower. Two other large bedrooms and a hall bath complete this level.
The lower level is completely finished and offers the potential for an additional 4th bedroom or exercise space or At Home office or just a separate place to relax. The potential here is unlimited. This is a great property for anyone looking for a comfortable rental home and community.
Location
State PA
County Chester
Area East Whiteland Twp (10342)
Zoning R55
Direction West
Rooms
Other Rooms Living Room, Dining Room, Primary Bedroom, Bedroom 2, Bedroom 3, Kitchen, Foyer, Laundry, Recreation Room, Bathroom 2, Primary Bathroom, Half Bath, Additional Bedroom
Basement Daylight, Full, Fully Finished, Poured Concrete, Shelving
Interior
Hot Water Natural Gas
Heating Forced Air
Cooling Central A/C
Flooring Carpet, Ceramic Tile, Laminate Plank
Fireplaces Number 1
Fireplaces Type Gas/Propane
Inclusions Washer, Dryer, Refrigerator
Equipment Built-In Microwave, Dishwasher, Dryer, Oven - Self Cleaning, Oven/Range - Electric, Refrigerator, Washer
Fireplace Y
Appliance Built-In Microwave, Dishwasher, Dryer, Oven - Self Cleaning, Oven/Range - Electric, Refrigerator, Washer
Heat Source Natural Gas
Laundry Main Floor
Exterior
Exterior Feature Deck(s)
Parking Features Additional Storage Area, Built In, Garage - Side Entry, Garage Door Opener, Inside Access
Garage Spaces 2.0
Water Access N
Accessibility None
Porch Deck(s)
Attached Garage 1
Total Parking Spaces 2
Garage Y
Building
Story 2
Foundation Concrete Perimeter
Sewer Public Sewer
Water Public
Architectural Style Contemporary, Colonial
Level or Stories 2
Additional Building Above Grade, Below Grade
New Construction N
Schools
Elementary Schools General Wayne
Middle Schools Great Valley M.S.
High Schools Great Valley
School District Great Valley
Others
Pets Allowed N
Senior Community No
Tax ID 42-04 -0278.0100
Ownership Other
SqFt Source Assessor
Security Features Monitored

GET MORE INFORMATION





