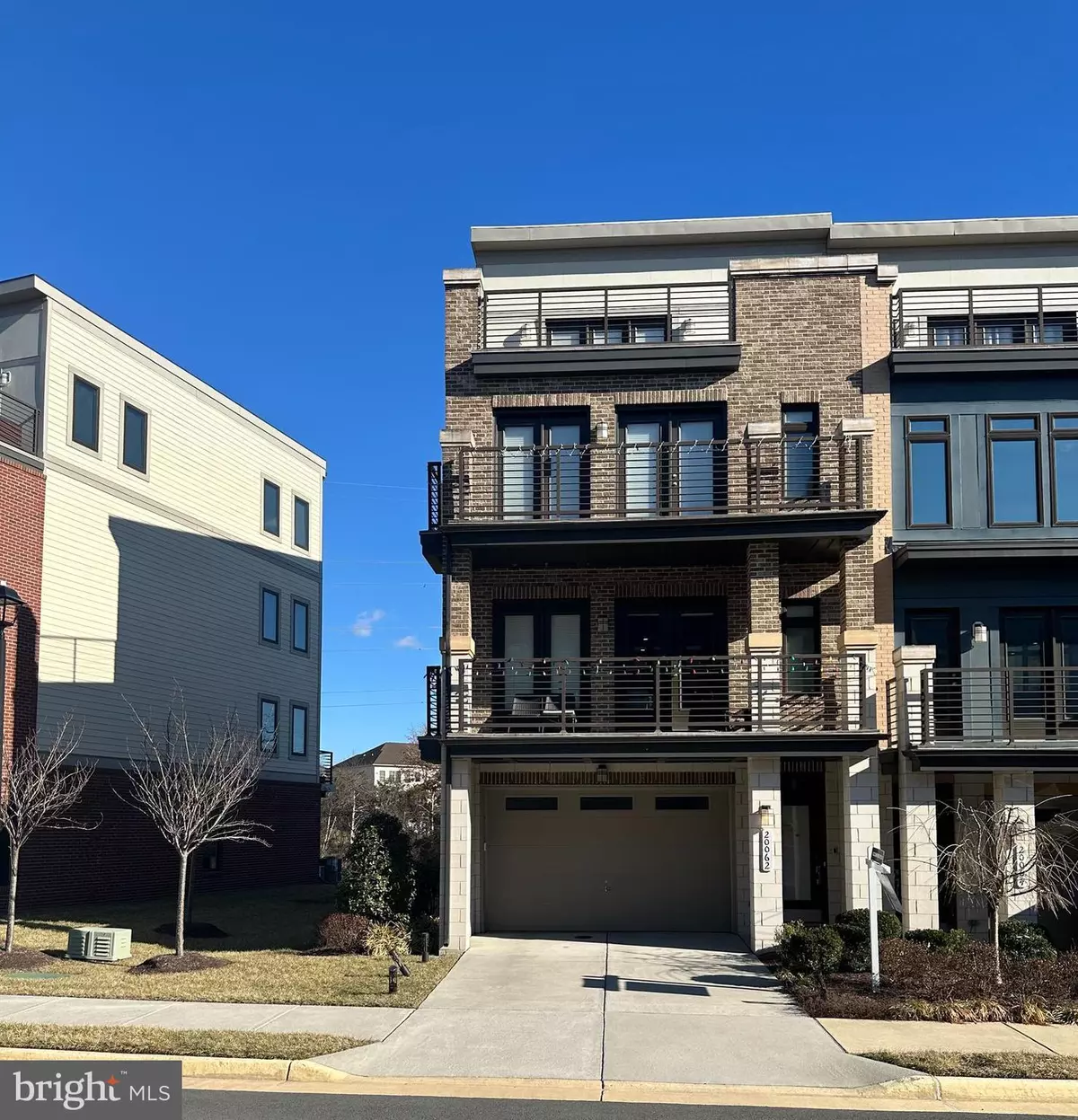20062 OLD LINE TER Ashburn, VA 20147
3 Beds
5 Baths
3,470 SqFt
UPDATED:
02/05/2025 11:44 AM
Key Details
Property Type Townhouse
Sub Type End of Row/Townhouse
Listing Status Coming Soon
Purchase Type For Sale
Square Footage 3,470 sqft
Price per Sqft $250
Subdivision Ashburn Overlook
MLS Listing ID VALO2087748
Style Contemporary
Bedrooms 3
Full Baths 2
Half Baths 3
HOA Fees $140/mo
HOA Y/N Y
Abv Grd Liv Area 3,470
Originating Board BRIGHT
Year Built 2018
Annual Tax Amount $6,954
Tax Year 2024
Lot Size 2,613 Sqft
Acres 0.06
Property Description
Welcome to 20062 Old Line Terrace, a luxurious builder's spec home designed for modern living with high-end finishes. ELEVATOR townhome that stops at every floor and an entertainer's dream rooftop terrace.
This rare corner unit offers extra privacy, abundant natural light, and a spacious backyard that backs directly to the W&OD Trail, providing the perfect blend of tranquility and convenience.
Built in 2018 but first occupied in 2019, this home allows you to enjoy the feel of a nearly brand-new property without the brand-new construction price tag!
The gourmet kitchen is a true showstopper, featuring sleek granite countertops, high-end stainless steel appliances, and soft-close cabinetry. Cooking enthusiasts will love the gas stove with a vent hood, built-in microwave, and double ovens, perfect for preparing meals with ease. Elegant crown molding adds a refined touch, enhancing the kitchen's sophistication. A spacious pantry provides additional storage.
Designed for comfort and convenience, the spacious secondary bedrooms (2) all feature custom-designed closets, while the primary suite offers a luxurious retreat with a spa-inspired en-suite bath and a massive walk-in closet. Don't miss the front double balcony!
The top-level is an entertainer's paradise, featuring a custom-built wet bar equipped with a sink, microwave, dishwasher, and fridge—making hosting effortless. Another powder room on this level adds extra convenience. Step outside onto the private rooftop terrace, where you can unwind while enjoying scenic views.
Location, Location, Location! This stunning home is just minutes from the Dulles Greenway, Route 7, and Route 28, offering seamless access to Dulles International Airport and the greater D.C. metro area. One Loudoun is less than 3 miles away, Ashburn Metro Station (Silver Line) is 5 miles away, ensuring effortless commuting. Top Rated schools!
Experience the location, and lifestyle in this one-of-a-kind Ashburn 4level- Elevator Townhome. Schedule your private tour today!
Location
State VA
County Loudoun
Zoning R8
Rooms
Other Rooms Dining Room, Primary Bedroom, Bedroom 2, Bedroom 3, Kitchen, Game Room, Foyer, Great Room, Laundry, Loft
Basement Daylight, Full, Front Entrance, Garage Access, Interior Access, Outside Entrance, Rear Entrance
Interior
Interior Features Attic, Family Room Off Kitchen, Kitchen - Gourmet, Kitchen - Island, Dining Area, Primary Bath(s), Upgraded Countertops, Elevator, Wet/Dry Bar, Wood Floors, Recessed Lighting, Floor Plan - Open, Pantry, Walk-in Closet(s)
Hot Water Electric
Cooling Central A/C, Programmable Thermostat, Zoned
Fireplaces Number 1
Fireplaces Type Gas/Propane, Mantel(s)
Inclusions Living Room TV wall mount conveys
Equipment Washer/Dryer Hookups Only, Dishwasher, Disposal, Icemaker, Microwave, Oven - Double, Oven - Wall, Oven/Range - Gas, Range Hood, Refrigerator, Water Dispenser
Fireplace Y
Window Features Double Pane,Low-E
Appliance Washer/Dryer Hookups Only, Dishwasher, Disposal, Icemaker, Microwave, Oven - Double, Oven - Wall, Oven/Range - Gas, Range Hood, Refrigerator, Water Dispenser
Heat Source Natural Gas
Exterior
Exterior Feature Balconies- Multiple, Roof
Parking Features Basement Garage, Garage - Front Entry, Garage Door Opener
Garage Spaces 4.0
Amenities Available Bike Trail, Common Grounds, Jog/Walk Path, Tot Lots/Playground
Water Access N
Roof Type Rubber
Accessibility None
Porch Balconies- Multiple, Roof
Attached Garage 2
Total Parking Spaces 4
Garage Y
Building
Story 4
Foundation Slab
Sewer Public Sewer
Water Public
Architectural Style Contemporary
Level or Stories 4
Additional Building Above Grade, Below Grade
Structure Type 9'+ Ceilings,Brick,Tray Ceilings
New Construction N
Schools
Elementary Schools Belmont Station
Middle Schools Trailside
High Schools Stone Bridge
School District Loudoun County Public Schools
Others
HOA Fee Include Lawn Maintenance,Management,Road Maintenance,Snow Removal
Senior Community No
Tax ID 115456912000
Ownership Fee Simple
SqFt Source Estimated
Acceptable Financing VHDA, VA, Cash, Conventional, FHA
Listing Terms VHDA, VA, Cash, Conventional, FHA
Financing VHDA,VA,Cash,Conventional,FHA
Special Listing Condition Standard

GET MORE INFORMATION

