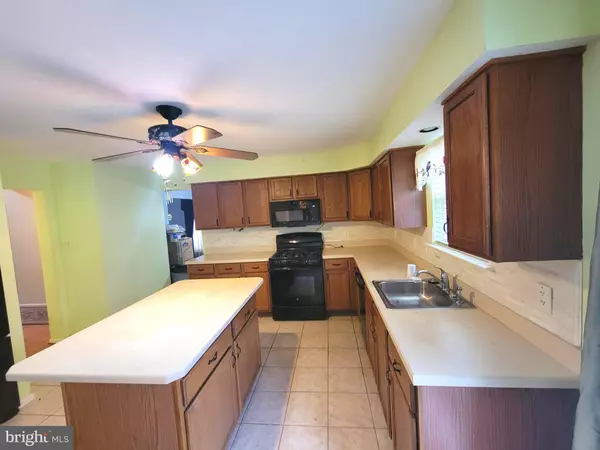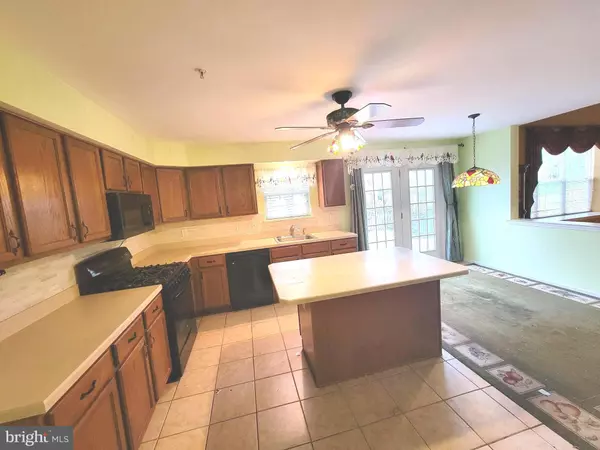506 DALTRY CT Chalfont, PA 18914
4 Beds
3 Baths
3,259 SqFt
UPDATED:
02/04/2025 08:50 PM
Key Details
Property Type Single Family Home
Sub Type Detached
Listing Status Coming Soon
Purchase Type For Sale
Square Footage 3,259 sqft
Price per Sqft $253
Subdivision Hickory Ridge
MLS Listing ID PABU2085048
Style Colonial
Bedrooms 4
Full Baths 2
Half Baths 1
HOA Y/N N
Abv Grd Liv Area 3,259
Originating Board BRIGHT
Year Built 2001
Annual Tax Amount $9,841
Tax Year 2024
Lot Size 0.395 Acres
Acres 0.39
Lot Dimensions 61.00 x
Property Description
Discover exceptional value at 506 Daltry Court, Chalfont, PA – a stunning colonial home built in 2001, situated in a private cul-de-sac. Priced to sell, this well maintained property has had only one owner and is the only house in the development with a spacious 3-car garage. The exterior includes a convenient storage shed and a remote-controlled deck awning on a durable Trek deck, perfect for outdoor relaxation.
Inside, the modern kitchen with a cozy breakfast nook is ideal for morning gatherings. The home boasts an oversized master bedroom offering a luxurious retreat with a sitting area. The master bathroom features a large soaking tub, a separate shower, and double sinks for added convenience. Three additional bedrooms are located on the second floor, providing ample space for family and guests. The family room features a charming gas fireplace, creating a warm and inviting atmosphere. The entryway and kitchen are adorned with elegant ceramic tile flooring, while plush carpeting extends throughout the first and second floors.
This home is equipped with new HVAC and AC units, ensuring comfort year-round. Additionally, the full unfinished basement offers abundant storage space, ready to be customized to suit your needs. To provide peace of mind, a 1-year home warranty is included, offering added protection for your investment.
Experience the perfect blend of comfort and style in this exceptional home. Ideally situated, this home offers easy access to Montgomery Mall shopping, turnpike access, and a variety of restaurants, all while being just a 10-minute drive from Doylestown Boro, providing both luxury and convenience.
Will not last long, get ahead of the curve before its gone!
Location
State PA
County Bucks
Area Warrington Twp (10150)
Zoning PRD
Rooms
Other Rooms Living Room, Dining Room, Kitchen, Family Room, Laundry, Mud Room, Office
Basement Full, Outside Entrance, Poured Concrete
Interior
Hot Water Natural Gas
Heating Forced Air
Cooling Central A/C
Flooring Carpet, Ceramic Tile, Concrete, Hardwood, Vinyl
Fireplaces Number 1
Fireplaces Type Fireplace - Glass Doors, Gas/Propane
Inclusions Refrigerator, oven, microwave, dryer, garage door openers, outside shed, all AS IS Condition no monetary value
Equipment Built-In Microwave, Dishwasher, Disposal, Dryer - Gas, Oven/Range - Gas, Refrigerator
Fireplace Y
Appliance Built-In Microwave, Dishwasher, Disposal, Dryer - Gas, Oven/Range - Gas, Refrigerator
Heat Source Natural Gas
Laundry Basement, Hookup
Exterior
Parking Features Built In, Garage - Side Entry, Inside Access, Garage Door Opener
Garage Spaces 3.0
Utilities Available Cable TV Available, Electric Available, Natural Gas Available, Phone Available, Sewer Available, Water Available
Water Access N
Roof Type Architectural Shingle
Accessibility None
Attached Garage 3
Total Parking Spaces 3
Garage Y
Building
Lot Description Cul-de-sac
Story 2
Foundation Slab, Concrete Perimeter
Sewer Public Sewer
Water Public
Architectural Style Colonial
Level or Stories 2
Additional Building Above Grade, Below Grade
Structure Type Cathedral Ceilings,9'+ Ceilings,Dry Wall,Vaulted Ceilings
New Construction N
Schools
High Schools Central Bucks High School West
School District Central Bucks
Others
Senior Community No
Tax ID 50-044-168
Ownership Fee Simple
SqFt Source Estimated
Acceptable Financing Cash, Conventional, FHA
Listing Terms Cash, Conventional, FHA
Financing Cash,Conventional,FHA
Special Listing Condition Standard

GET MORE INFORMATION





