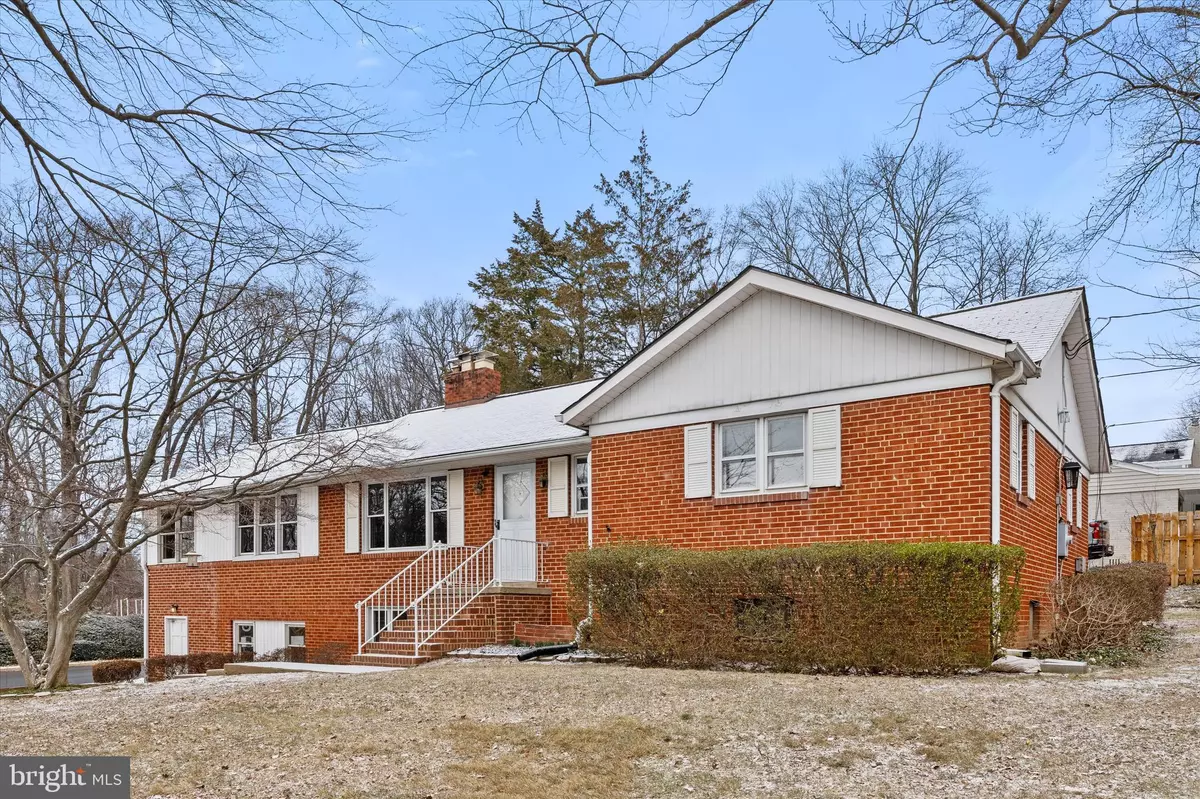5801 LANE DR Alexandria, VA 22310
3 Beds
2 Baths
2,046 SqFt
OPEN HOUSE
Sun Feb 23, 2:00pm - 4:00pm
UPDATED:
02/21/2025 04:12 AM
Key Details
Property Type Single Family Home
Sub Type Detached
Listing Status Active
Purchase Type For Sale
Square Footage 2,046 sqft
Price per Sqft $337
Subdivision Brookland Estates
MLS Listing ID VAFX2219420
Style Raised Ranch/Rambler
Bedrooms 3
Full Baths 2
HOA Y/N N
Abv Grd Liv Area 1,746
Originating Board BRIGHT
Year Built 1956
Annual Tax Amount $7,815
Tax Year 2024
Lot Size 0.354 Acres
Acres 0.35
Property Sub-Type Detached
Property Description
Home is located just outside the beltway and provides easy access to 495 and 395. Short 8 minute drive or 9 minute bike ride to Van Dorn St Metro. 12 minutes from Old Town.
Please note house does need some updates and is priced accordingly.
Location
State VA
County Fairfax
Zoning 130
Rooms
Basement Workshop, Walkout Level, Partially Finished, Full, Daylight, Partial
Main Level Bedrooms 3
Interior
Hot Water Electric
Heating Forced Air
Cooling Central A/C
Fireplaces Number 2
Fireplaces Type Wood, Gas/Propane, Insert
Inclusions Patio Furniture, metal shelving units in garage and basement
Fireplace Y
Heat Source Natural Gas
Laundry Dryer In Unit, Has Laundry, Washer In Unit
Exterior
Parking Features Garage - Side Entry
Garage Spaces 2.0
Water Access N
Accessibility None
Attached Garage 2
Total Parking Spaces 2
Garage Y
Building
Lot Description Corner
Story 2
Foundation Block, Brick/Mortar
Sewer Public Sewer
Water Public
Architectural Style Raised Ranch/Rambler
Level or Stories 2
Additional Building Above Grade, Below Grade
New Construction N
Schools
School District Fairfax County Public Schools
Others
Senior Community No
Tax ID 0812 06090037
Ownership Fee Simple
SqFt Source Assessor
Special Listing Condition Standard
Virtual Tour https://my.matterport.com/show/?m=1amyXwxZ3yz

GET MORE INFORMATION





