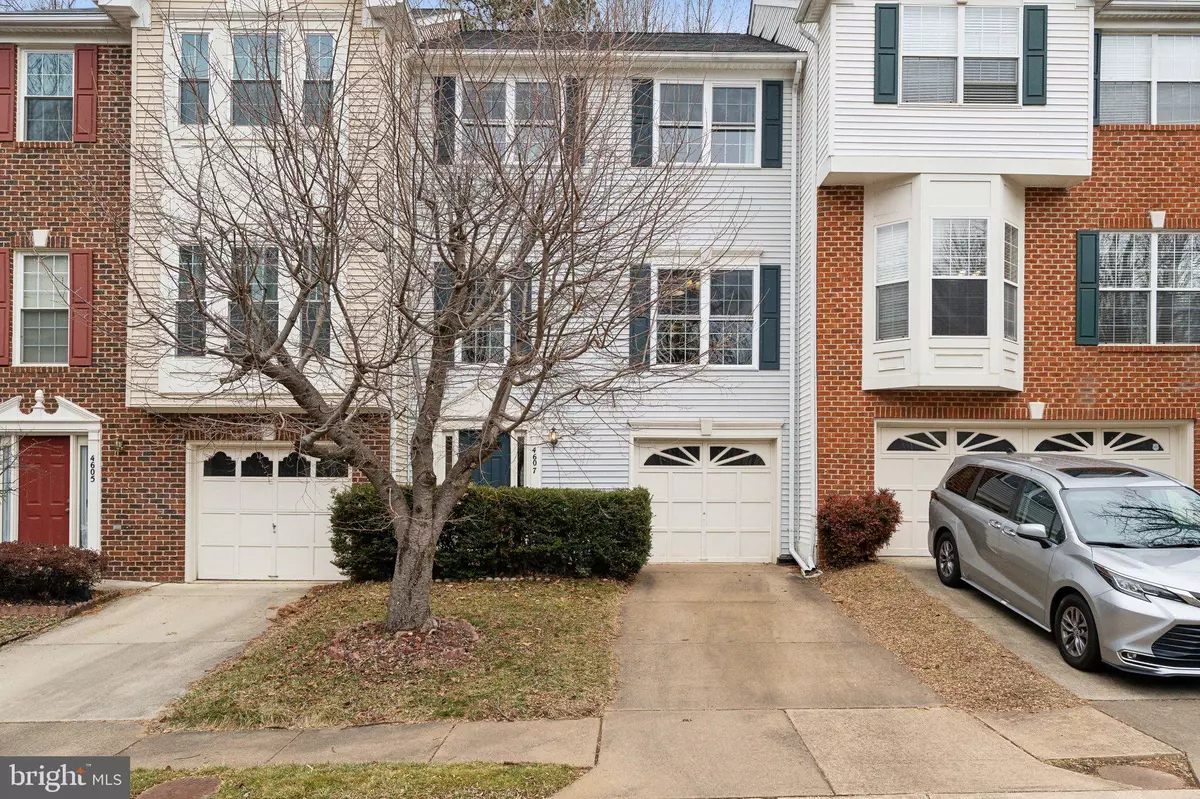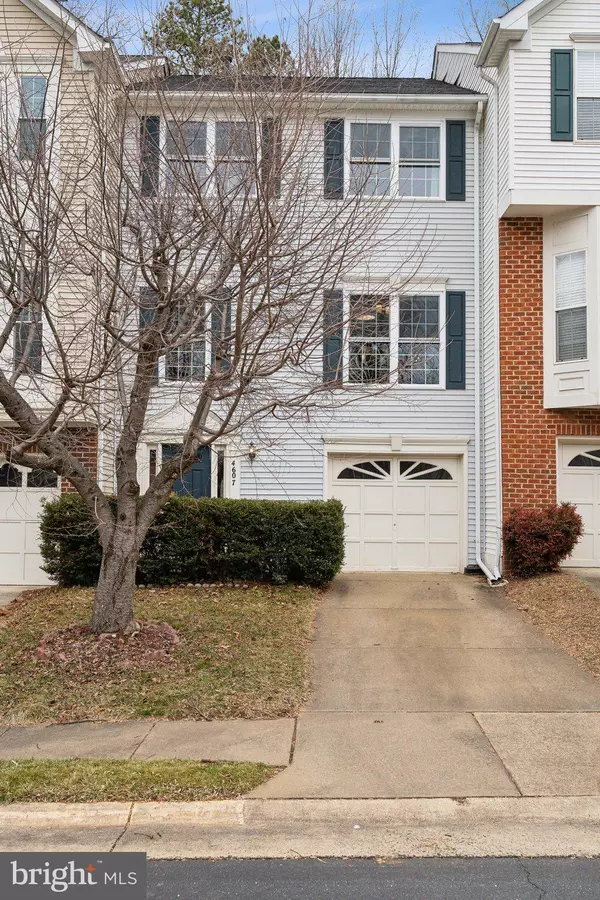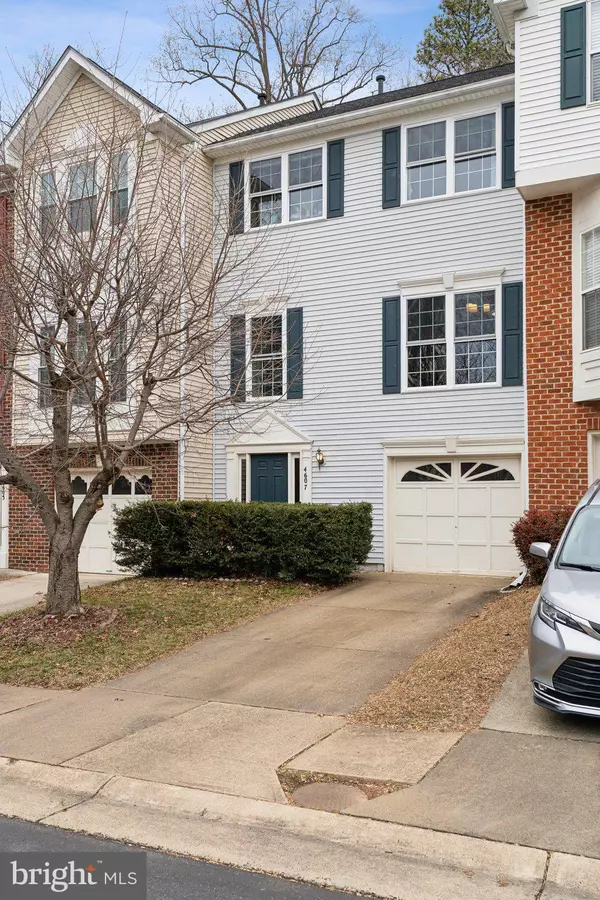4607 BUCKHORN RDG Fairfax, VA 22030
3 Beds
4 Baths
1,984 SqFt
OPEN HOUSE
Sun Feb 09, 2:00pm - 4:00pm
UPDATED:
02/06/2025 06:17 PM
Key Details
Property Type Townhouse
Sub Type Interior Row/Townhouse
Listing Status Active
Purchase Type For Rent
Square Footage 1,984 sqft
Subdivision Fairfax Ridge
MLS Listing ID VAFX2220242
Style Traditional
Bedrooms 3
Full Baths 2
Half Baths 2
HOA Fees $369/qua
HOA Y/N Y
Abv Grd Liv Area 1,584
Originating Board BRIGHT
Year Built 1997
Lot Size 1,760 Sqft
Acres 0.04
Property Description
The beautifully updated kitchen features granite countertops, white cabinetry with silver finishes, and stainless-steel appliances, all seamlessly flowing into the dining area. The living room boasts rich dark hardwood floors and direct access to your oversized private deck with serene, wooded views perfect for relaxation or entertaining.
Upstairs, the spacious master suite impresses with soaring ceilings, a spaciaous closet with custom open system, and a luxurious en-suite bath complete with a double vanity, soaking tub, and separate stand-alone shower. The first floor walk-out basement offers endless possibilities, whether as a home gym, theater, or additional flex space.
This home has been meticulously maintained and updated:
New windows and window treatments (2024)/
Upstairs guest bathroom and main-level powder room remodeled (2024)/
New AC and furnace (2020)/
All carpet and hardwood flooring (2018)/
All appliances (2018)/
Nest smart thermostat with additional sensor in the master bedroom and Nest doorbell/
Smart switch for the master bedroom ceiling light/
Level 2 electric car charging outlet in the garage./
LOCATION! LOCATION! LOCATION! Located in a vibrant neighborhood with plenty of parking, two scenic trails, and a playground, this home offers unmatched convenience. This is a commuter dream with an easy access to major roads such as Fairfax County Parkway, Route 66, Route 50, and Route 29 . You are just 3 minutes away from Costco, 5 minutes from Whole Foods, Wegmans, and H-Mart, and within 10 minutes of Fair Oaks Mall, Fair Lakes, Fairfax Corner, and the Government Center.
Pets on case-by-case basis. $500 pet deposit / $50/month per pet
Location
State VA
County Fairfax
Zoning 304
Interior
Hot Water Natural Gas
Heating Forced Air
Cooling Central A/C
Fireplaces Number 1
Fireplace Y
Heat Source Natural Gas
Exterior
Parking Features Garage Door Opener, Garage - Front Entry
Garage Spaces 1.0
Water Access N
Accessibility None
Attached Garage 1
Total Parking Spaces 1
Garage Y
Building
Story 3
Foundation Permanent
Sewer Public Septic
Water Public
Architectural Style Traditional
Level or Stories 3
Additional Building Above Grade, Below Grade
New Construction N
Schools
School District Fairfax County Public Schools
Others
Pets Allowed Y
Senior Community No
Tax ID 0561 19 0032
Ownership Other
SqFt Source Assessor
Pets Allowed Case by Case Basis, Number Limit, Size/Weight Restriction, Pet Addendum/Deposit

GET MORE INFORMATION





