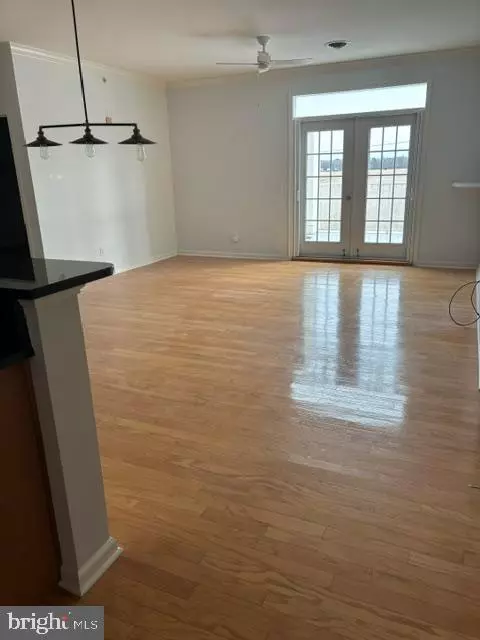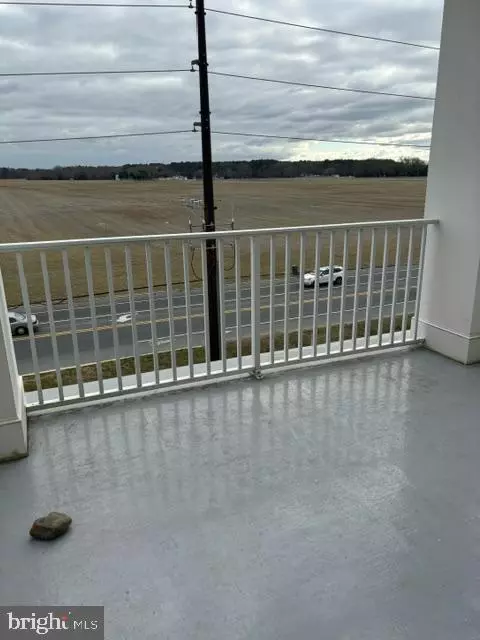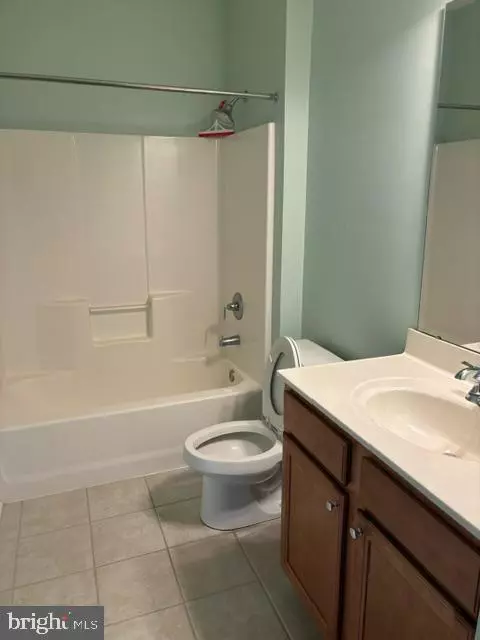12001 OLD VINE BLVD #3E308 Lewes, DE 19958
2 Beds
2 Baths
1,246 SqFt
UPDATED:
02/03/2025 10:02 PM
Key Details
Property Type Single Family Home, Condo
Sub Type Unit/Flat/Apartment
Listing Status Active
Purchase Type For Rent
Square Footage 1,246 sqft
Subdivision Vineyards At Nassau Valley
MLS Listing ID DESU2078236
Style Unit/Flat
Bedrooms 2
Full Baths 2
HOA Y/N N
Abv Grd Liv Area 1,246
Originating Board BRIGHT
Year Built 2010
Lot Dimensions 0.00 x 0.00
Property Description
Nestled in the picturesque landscape of Lewes, Delaware, our luxury condo offers breathtaking views and an unparalleled living experience. Situated in the heart of the Vineyards at Nassau Valley, our condo is the epitome of elegance and comfort.
Whether you're sipping your morning coffee on the balcony or enjoying a glass of wine as the sun sets, every moment spent in our condo is a true indulgence.
Condo boasts a wide range of luxury amenities, including a sparkling swimming pool, state-of-the-art fitness center, and meticulously manicured grounds perfect for leisurely strolls. Inside, you'll find spacious living areas adorned with high-end finishes and modern appliances.
With our condo ready for immediate occupancy, you can start enjoying the luxurious lifestyle you deserve right away. At this year-round residence, the Vineyards at Nassau Valley, offers the perfect blend of sophistication and serenity.
Come experience the ultimate in luxury living at the Vineyards at Nassau Valley. Your dream condo awaits.
Location
State DE
County Sussex
Area Lewes Rehoboth Hundred (31009)
Zoning RC
Rooms
Other Rooms Living Room, Dining Room, Primary Bedroom, Bedroom 2, Kitchen, Bathroom 2, Primary Bathroom
Main Level Bedrooms 2
Interior
Interior Features Bar, Ceiling Fan(s), Crown Moldings, Dining Area, Floor Plan - Open, Kitchen - Galley, Primary Bath(s), Recessed Lighting, Bathroom - Stall Shower, Bathroom - Tub Shower, Upgraded Countertops, Walk-in Closet(s)
Hot Water Electric, 60+ Gallon Tank
Heating Forced Air
Cooling Central A/C, Ceiling Fan(s)
Flooring Laminated, Tile/Brick
Inclusions Mirrors on walls
Equipment Built-In Microwave, Built-In Range, Cooktop, Dishwasher, Disposal, Dryer - Electric, Oven/Range - Gas, Refrigerator, Stainless Steel Appliances, Washer, Water Heater
Fireplace N
Appliance Built-In Microwave, Built-In Range, Cooktop, Dishwasher, Disposal, Dryer - Electric, Oven/Range - Gas, Refrigerator, Stainless Steel Appliances, Washer, Water Heater
Heat Source Natural Gas
Laundry Dryer In Unit, Washer In Unit
Exterior
Exterior Feature Balcony
Parking On Site 1
Amenities Available Bike Trail, Club House, Dog Park, Elevator, Exercise Room, Fitness Center, Game Room, Jog/Walk Path, Lake, Recreational Center, Swimming Pool, Volleyball Courts, Picnic Area, Tot Lots/Playground
Water Access N
View Scenic Vista, Pasture, Panoramic
Roof Type Unknown
Accessibility None
Porch Balcony
Garage N
Building
Story 1
Unit Features Garden 1 - 4 Floors
Foundation Concrete Perimeter
Sewer Public Sewer
Water Public
Architectural Style Unit/Flat
Level or Stories 1
Additional Building Above Grade, Below Grade
Structure Type Dry Wall,High
New Construction N
Schools
High Schools Cape Henlopen
School District Cape Henlopen
Others
Pets Allowed Y
HOA Fee Include Ext Bldg Maint,Management,Road Maintenance,Snow Removal,Trash
Senior Community No
Tax ID 334-05.00-152.07-3E308
Ownership Other
SqFt Source Estimated
Security Features Carbon Monoxide Detector(s),Smoke Detector,Main Entrance Lock
Pets Allowed Size/Weight Restriction, Case by Case Basis

GET MORE INFORMATION





