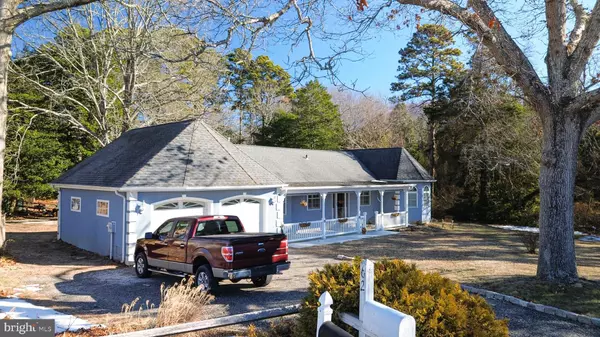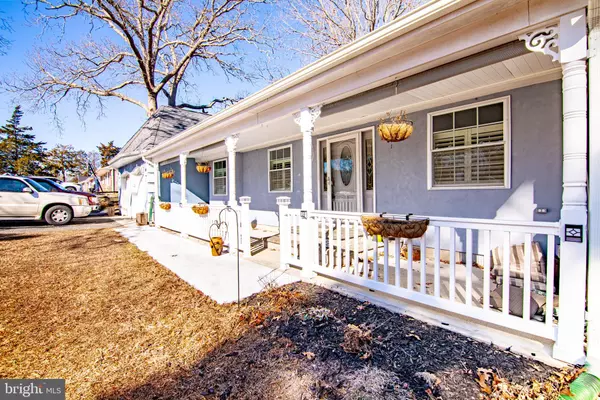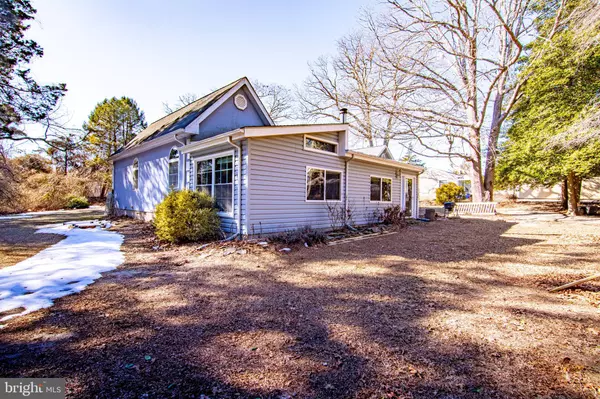62 CEDAR Cape May Court House, NJ 08210
3 Beds
2 Baths
1,800 SqFt
UPDATED:
02/05/2025 03:07 PM
Key Details
Property Type Single Family Home
Sub Type Detached
Listing Status Active
Purchase Type For Sale
Square Footage 1,800 sqft
Price per Sqft $286
Subdivision Oceanview
MLS Listing ID NJCM2004636
Style Ranch/Rambler
Bedrooms 3
Full Baths 2
HOA Y/N N
Abv Grd Liv Area 1,800
Originating Board BRIGHT
Year Built 1985
Annual Tax Amount $4,692
Tax Year 2024
Lot Size 3.150 Acres
Acres 3.15
Lot Dimensions 0.00 x 0.00
Property Description
As you walk in the front door off the large, covered porch, you will find an open concept living room, dining room and kitchen area with vaulted ceilings and up lighting. This space is perfect for hosting your friends and family. The soft up lighting and gas fireplace make for a cozy warm and inviting atmosphere. The kitchen features granite with breakfast bar, and a perfect work triangle for your cooking needs. A full bathroom area is located just off the kitchen next to two bedrooms. One of the bedrooms has been converted into an office and a custom murphy style bed has been tucked away for when guests come to visit! Between the two bedrooms you will find a convenient dedicated laundry room.
As you walk back to the other side of the home you will find a large primary bedroom with dual walk-in closets and a custom bathroom featuring a whirlpool and shower, along with his and hers custom sinks and vanities.
Off the kitchen the owner built a large addition with plenty of windows and a sky light. This spot is absolutely perfect to sit and enjoy the view of the forest in the back yard. On a cold day, the wood stove here will keep you nice and warm as you watch the deer and wildlife roam through the property.
The 2 car attached garage can be found through the laundry area. This large garage features not only room for 2 vehicles, but an area for a workshop and a loft above the stairs for storage or additional living space! The garage is connected to a heating system that is isolated from the main living space. So cold days will not slow down the projects you need to complete!
In the back yard you will find a custom screened in gazebo. This space is perfect for entertaining or sitting and watching nature. The screen helps keep the bugs at bay while you kick back and relax! You will also find a koi pond in the back yard with a small fountain. Although the pond needs to be stocked, you get to make it your own little paradise! Lastly the back yard features a large storage shed with a separate fish cleaning room. This building has electric and water to suite your needs.
All of this, minutes from the beach, on a wooded lot in a quiet neighborhood within 10 minutes of shopping, supermarkets and restaurants. Interested in a tour, Call me!
Location
State NJ
County Cape May
Area Dennis Twp (20504)
Zoning R3
Rooms
Main Level Bedrooms 3
Interior
Hot Water Natural Gas
Heating Central
Cooling Central A/C, Ceiling Fan(s)
Flooring Wood, Carpet, Tile/Brick
Fireplaces Number 2
Fireplaces Type Free Standing, Gas/Propane, Metal, Stone, Wood
Inclusions Sheds, Gazebo, Home and Land
Equipment Negotiable
Furnishings No
Fireplace Y
Heat Source Natural Gas
Laundry Dryer In Unit, Washer In Unit
Exterior
Exterior Feature Enclosed, Patio(s), Porch(es), Roof, Screened
Parking Features Additional Storage Area, Garage - Rear Entry, Garage - Side Entry, Garage Door Opener, Inside Access, Oversized
Garage Spaces 6.0
Utilities Available Cable TV Available, Electric Available, Natural Gas Available, Phone Available, Water Available
Water Access N
View Trees/Woods
Roof Type Architectural Shingle
Accessibility None
Porch Enclosed, Patio(s), Porch(es), Roof, Screened
Attached Garage 2
Total Parking Spaces 6
Garage Y
Building
Lot Description Adjoins - Public Land, Backs to Trees, Flood Plain, Hunting Available, Level, Private, Trees/Wooded
Story 1
Foundation Slab
Sewer Private Septic Tank
Water Private
Architectural Style Ranch/Rambler
Level or Stories 1
Additional Building Above Grade, Below Grade
Structure Type 9'+ Ceilings,Cathedral Ceilings,Dry Wall
New Construction N
Schools
School District Dennis Township Public Schools
Others
Pets Allowed Y
Senior Community No
Tax ID 04-00253 03-00032
Ownership Fee Simple
SqFt Source Assessor
Acceptable Financing FHA, Conventional, Cash
Listing Terms FHA, Conventional, Cash
Financing FHA,Conventional,Cash
Special Listing Condition Standard
Pets Allowed No Pet Restrictions

GET MORE INFORMATION





