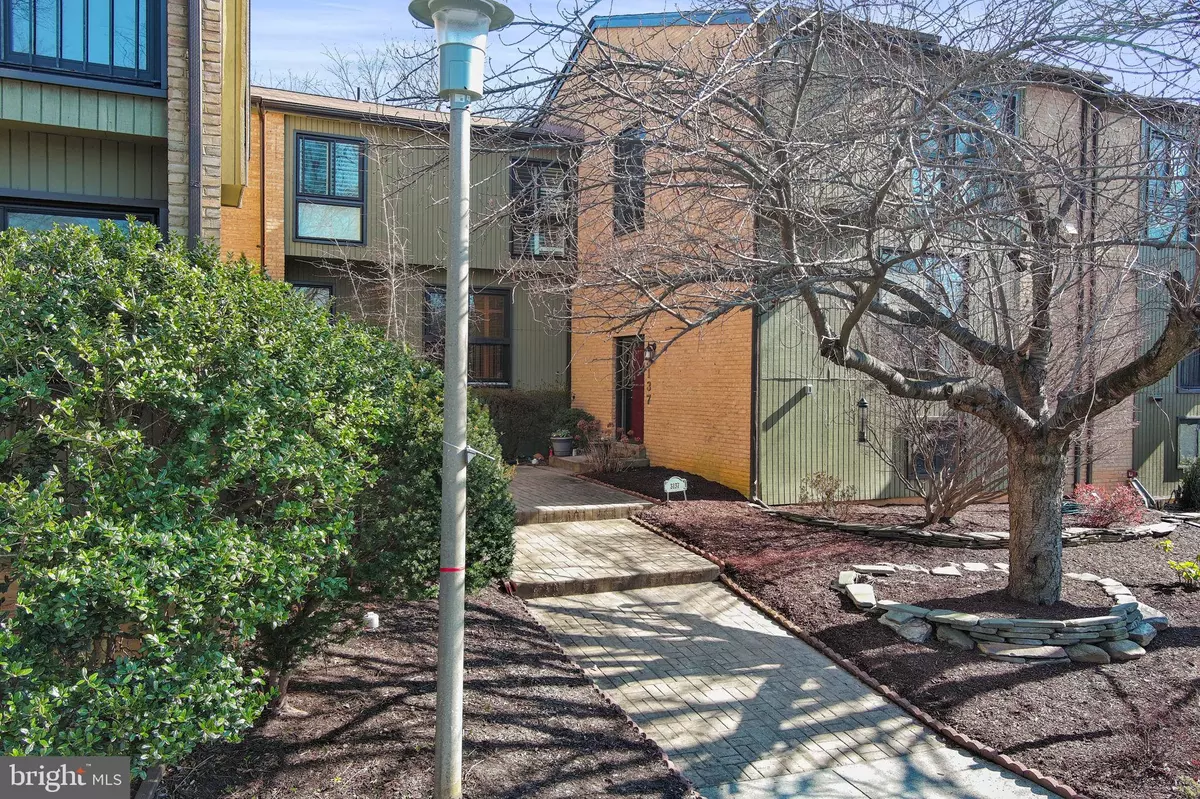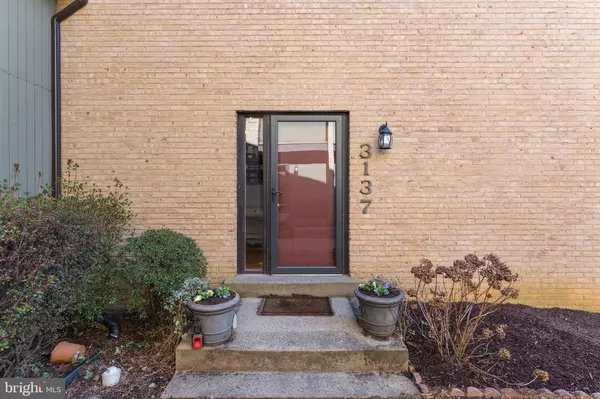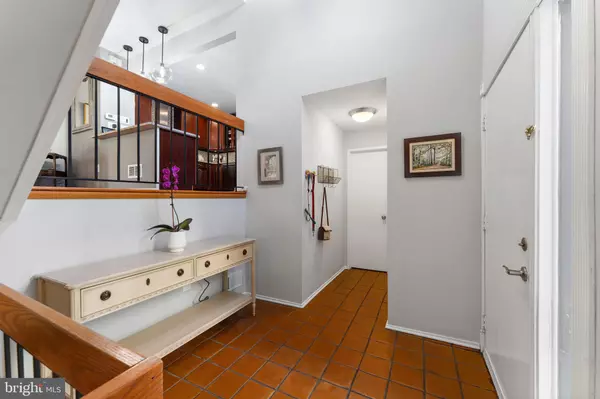3137 GUYSBOROUGH DR Fairfax, VA 22031
4 Beds
4 Baths
2,373 SqFt
UPDATED:
02/18/2025 12:29 AM
Key Details
Property Type Townhouse
Sub Type End of Row/Townhouse
Listing Status Pending
Purchase Type For Sale
Square Footage 2,373 sqft
Price per Sqft $318
Subdivision Chesterfield Mews
MLS Listing ID VAFX2217958
Style Contemporary
Bedrooms 4
Full Baths 3
Half Baths 1
HOA Fees $708
HOA Y/N Y
Abv Grd Liv Area 1,673
Originating Board BRIGHT
Year Built 1976
Annual Tax Amount $7,601
Tax Year 2024
Lot Size 1,575 Sqft
Acres 0.04
Property Sub-Type End of Row/Townhouse
Property Description
Light, open entry with foyer, powder room, and closet. One-half flight up to open plan living room and dining room, leading to bright kitchen with custom cabinets including numerous glass-front upper cabinets, granite counters, breakfast bar, stainless steel appliances, laminate floor. Living and dining rooms share a wood-burning fireplace. Living room has sliding door to patio and fenced back yard. Large storage area accessed off kitchen.
3 bedrooms and two baths on upper level. Primary bedroom has en-suite bath. Pretty hall bath is updated with glass subway tile, marble-look tile flooring and stone vanity counter.
Lower level has recreation/family room with bar with sink and microwave, a full bath, and a private home office/workout room/playroom with a window. Utility room has extensive storage areas, laundry with washer and dryer, utility sink.
Two assigned parking spaces just steps from your door. There are visitor spaces throughout the community and lots of easy street parking on the access road and on Guysborough from the access road up to and including the circle.
Walking paths wander through the neighborhood. Tot lot playground, basketball and tennis court and access to the wide, paved, wooded 40-mile Gerry Connolly Cross County Trail which adjoins the community at the end of Readsborough. 5 minute drive to Mosaic.
Location
State VA
County Fairfax
Zoning 151
Rooms
Other Rooms Living Room, Dining Room, Primary Bedroom, Bedroom 3, Bedroom 4, Kitchen, Family Room, Bathroom 2, Bathroom 3, Primary Bathroom, Half Bath
Basement Full, Fully Finished
Interior
Interior Features Floor Plan - Open, Formal/Separate Dining Room, Primary Bath(s), Walk-in Closet(s), Wet/Dry Bar, Wood Floors
Hot Water Electric
Heating Heat Pump(s)
Cooling Central A/C, Ceiling Fan(s), Heat Pump(s)
Fireplaces Number 1
Fireplaces Type Wood
Equipment Dishwasher, Disposal, Dryer, Icemaker, Oven/Range - Electric, Range Hood, Refrigerator, Stainless Steel Appliances, Stove, Washer
Fireplace Y
Window Features Double Pane
Appliance Dishwasher, Disposal, Dryer, Icemaker, Oven/Range - Electric, Range Hood, Refrigerator, Stainless Steel Appliances, Stove, Washer
Heat Source Electric
Exterior
Exterior Feature Patio(s)
Parking On Site 2
Fence Wood, Rear
Amenities Available Tot Lots/Playground, Tennis Courts
Water Access N
Accessibility None
Porch Patio(s)
Garage N
Building
Story 3.5
Foundation Other
Sewer Public Sewer
Water Public
Architectural Style Contemporary
Level or Stories 3.5
Additional Building Above Grade, Below Grade
New Construction N
Schools
Elementary Schools Mantua
Middle Schools Frost
High Schools Woodson
School District Fairfax County Public Schools
Others
HOA Fee Include Trash,Common Area Maintenance
Senior Community No
Tax ID 0484 18 0001
Ownership Fee Simple
SqFt Source Assessor
Special Listing Condition Standard
Virtual Tour https://homes.trueview.works/sites/vepwmzw/unbranded

GET MORE INFORMATION





