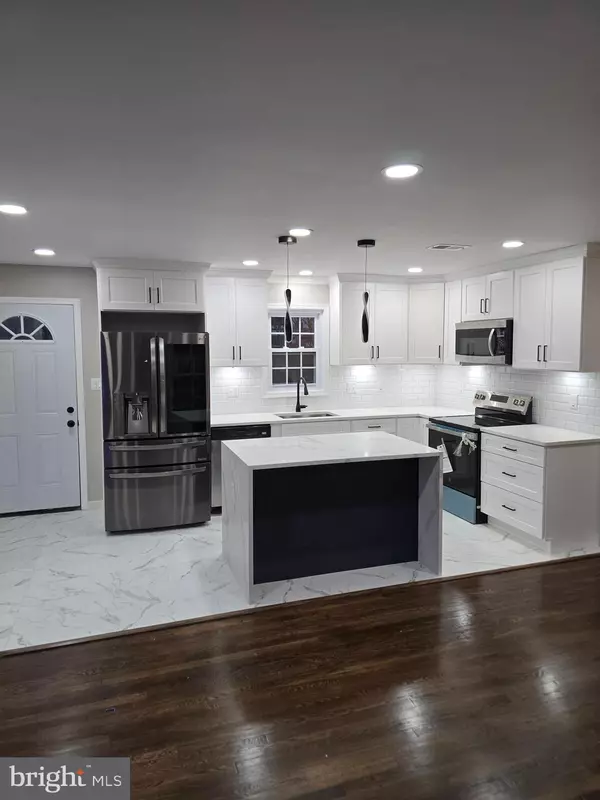13612 GRANDVIEW AVE Woodbridge, VA 22191
4 Beds
2 Baths
1,568 SqFt
OPEN HOUSE
Sat Feb 15, 12:00pm - 3:00pm
UPDATED:
02/03/2025 04:22 AM
Key Details
Property Type Single Family Home
Sub Type Detached
Listing Status Coming Soon
Purchase Type For Sale
Square Footage 1,568 sqft
Price per Sqft $318
Subdivision Marumsco Hills
MLS Listing ID VAPW2087024
Style Colonial
Bedrooms 4
Full Baths 2
HOA Y/N N
Abv Grd Liv Area 816
Originating Board BRIGHT
Year Built 1960
Annual Tax Amount $3,545
Tax Year 2024
Lot Size 10,010 Sqft
Acres 0.23
Property Description
This exceptional home radiates sophistication, blending luxury and functionality in a fully permitted almost brand-new build completely remodeled (2024) with NO HOA restrictions! Featuring two fully remodeled levels, this home offers modern elegance and ultimate comfort for today's homeowner.
Main Level Features:
Gleaming Modern Kitchen – Designed to impress with sleek Calacatta Laza quartz countertops, a
waterfall island, modern cabinets, stainless steel appliances, and ceramic tile flooring.
Spacious & Open Living Areas – Flowing hardwood-style flooring throughout the sun-filled living room
and three generously sized bedrooms.
Elegant Full Bath – Beautifully renovated with premium finishes.
Seamless Indoor-Outdoor Living – The adjacent dining area leads to a brand-new deck, perfect for outdoor gatherings and BBQs.
Expansive Family Room – A cozy yet stylish space featuring a stunning electric fireplace & TV accent
wall.
Lower Level Retreat:
Two additional spacious bedrooms with luxury vinyl plank flooring.
A modern walking shower bathrooms.
Convenient Laundry Area – Thoughtfully placed for ease of use.
Minutes from I-95 for Easy Commutes North to Washington, D.C.
This turnkey masterpiece is flooded with natural light from oversized 60-inch windows and boasts all-new everything—HVAC system, water heater, roof, siding, electrical panel, and water supply lines!
Don't miss your chance , stay tuned for its official market debut & schedule your showing as soon as it's available!
Location
State VA
County Prince William
Zoning R4
Direction South
Rooms
Basement Full
Main Level Bedrooms 2
Interior
Interior Features Bathroom - Stall Shower, Bathroom - Soaking Tub, Breakfast Area, Combination Dining/Living, Floor Plan - Open, Kitchen - Island
Hot Water Electric
Heating Central
Cooling Central A/C
Flooring Hardwood, Luxury Vinyl Plank, Ceramic Tile
Fireplaces Number 1
Fireplaces Type Electric
Equipment Dishwasher, Disposal, Dryer, Exhaust Fan, Icemaker, Microwave, Oven/Range - Electric, Washer
Furnishings No
Fireplace Y
Window Features Energy Efficient,Double Hung
Appliance Dishwasher, Disposal, Dryer, Exhaust Fan, Icemaker, Microwave, Oven/Range - Electric, Washer
Heat Source Electric
Laundry Basement, Dryer In Unit, Washer In Unit
Exterior
Garage Spaces 4.0
Fence Chain Link
Utilities Available Electric Available, Water Available, Cable TV
Water Access N
Roof Type Shingle
Accessibility 2+ Access Exits, Doors - Swing In
Total Parking Spaces 4
Garage N
Building
Story 2
Foundation Slab, Wood, Other
Sewer No Septic System
Water Public
Architectural Style Colonial
Level or Stories 2
Additional Building Above Grade, Below Grade
Structure Type Dry Wall
New Construction N
Schools
School District Prince William County Public Schools
Others
Senior Community No
Tax ID 8392-54-5479
Ownership Fee Simple
SqFt Source Assessor
Acceptable Financing Cash, Conventional, FHA, VA, VHDA
Listing Terms Cash, Conventional, FHA, VA, VHDA
Financing Cash,Conventional,FHA,VA,VHDA
Special Listing Condition Standard

GET MORE INFORMATION


