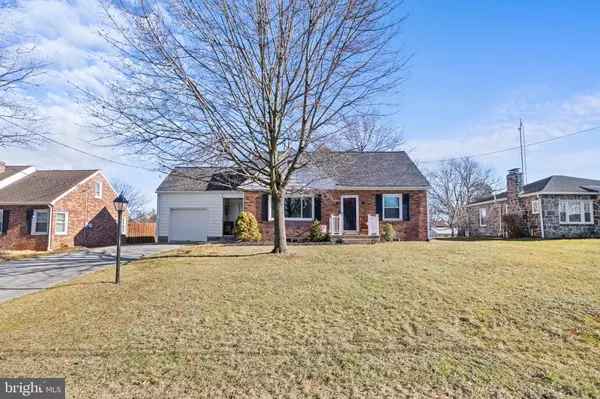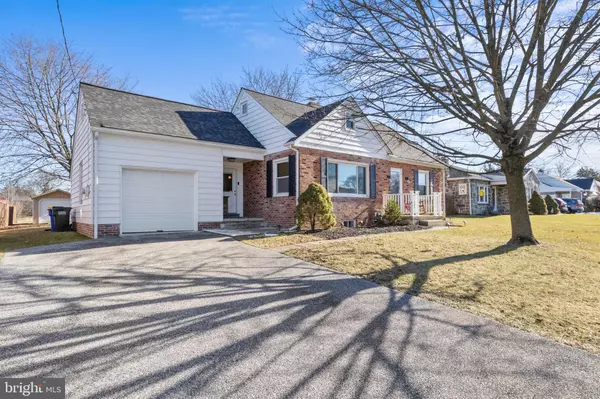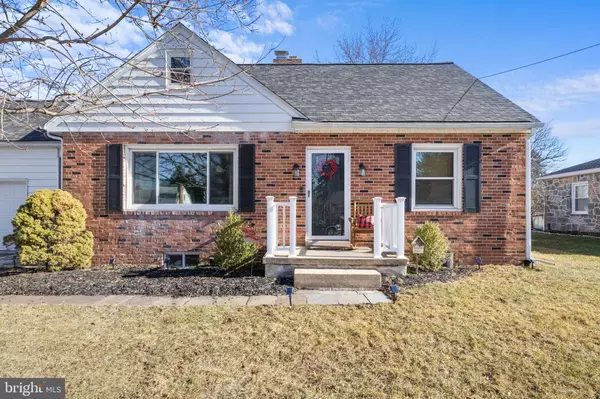2246 MANOR RD York, PA 17408
3 Beds
2 Baths
2,240 SqFt
UPDATED:
02/02/2025 08:29 PM
Key Details
Property Type Single Family Home
Sub Type Detached
Listing Status Coming Soon
Purchase Type For Sale
Square Footage 2,240 sqft
Price per Sqft $144
Subdivision West Manchester
MLS Listing ID PAYK2075104
Style Cape Cod
Bedrooms 3
Full Baths 2
HOA Y/N N
Abv Grd Liv Area 1,760
Originating Board BRIGHT
Year Built 1951
Annual Tax Amount $4,204
Tax Year 2024
Lot Size 0.327 Acres
Acres 0.33
Property Description
Moving to the dining room, viewers can appreciate the original hardwood flooring and a lovely bay window that bathes the space in natural light, creating a cozy, warm ambiance. The two cozy bedrooms, each with ample closet space, perfect for family or guests, embodying the charm of a Cape Cod home. Cozy Family Room: The inviting family room is perfect for relaxing with loved ones, complete with ceiling fans, sliding rear glass door and windows for increased natural light. Primary Bedroom: Retreat upstairs to the spacious primary bedroom, custom built-in closets, original hardwood flooring, making it truly tailored to your needs. The full private bath with a glass walk-in shower is the cherry on top. This is your sanctuary for rest and relaxation to the next level. Outdoor Living: Enjoy the serene outdoors with a back patio and ample rear yard for family fun and enjoyment. The home also includes a new roof (2023), an asphalt driveway for extra parking, and a partially finished basement with a wood stove for extra warmth and comfort, and LVP flooring. The basement is also equipped with a laundry room, mechanical room, and crawl space, providing ample storage and functionality. One car garage with new high tech garage door opener with WiFi capabilities. Don't miss the opportunity to make this cute house your forever home. Schedule a tour today and experience all that West Manchester has to offer!
Location
State PA
County York
Area West Manchester Twp (15251)
Zoning RES
Direction North
Rooms
Basement Full, Poured Concrete, Shelving, Space For Rooms, Sump Pump
Main Level Bedrooms 2
Interior
Interior Features Attic, Bathroom - Tub Shower, Dining Area, Entry Level Bedroom
Hot Water Natural Gas
Cooling Central A/C
Flooring Hardwood, Luxury Vinyl Plank, Tile/Brick
Inclusions All appliances, washer and Dryer
Equipment Built-In Microwave, Dishwasher, Oven/Range - Electric, Refrigerator, Stainless Steel Appliances, Water Heater, Washer, Dryer
Furnishings Yes
Fireplace N
Window Features Bay/Bow,Double Pane,Screens,Sliding,Wood Frame
Appliance Built-In Microwave, Dishwasher, Oven/Range - Electric, Refrigerator, Stainless Steel Appliances, Water Heater, Washer, Dryer
Heat Source Natural Gas
Laundry Basement, Lower Floor
Exterior
Exterior Feature Porch(es)
Parking Features Garage Door Opener
Garage Spaces 3.0
Utilities Available Cable TV Available, Electric Available, Natural Gas Available, Sewer Available, Water Available
Water Access N
Roof Type Architectural Shingle
Street Surface Black Top
Accessibility Level Entry - Main
Porch Porch(es)
Road Frontage Boro/Township
Attached Garage 1
Total Parking Spaces 3
Garage Y
Building
Lot Description Level, Rear Yard, Road Frontage
Story 1.5
Foundation Block
Sewer Public Sewer
Water Public
Architectural Style Cape Cod
Level or Stories 1.5
Additional Building Above Grade, Below Grade
Structure Type Dry Wall,Paneled Walls,Plaster Walls,Block Walls
New Construction N
Schools
School District West York Area
Others
Pets Allowed Y
Senior Community No
Tax ID 51-000-10-0101-00-00000
Ownership Fee Simple
SqFt Source Assessor
Acceptable Financing Cash, Conventional, FHA, FHA 203(b), PHFA, VA
Horse Property N
Listing Terms Cash, Conventional, FHA, FHA 203(b), PHFA, VA
Financing Cash,Conventional,FHA,FHA 203(b),PHFA,VA
Special Listing Condition Standard
Pets Allowed No Pet Restrictions

GET MORE INFORMATION





