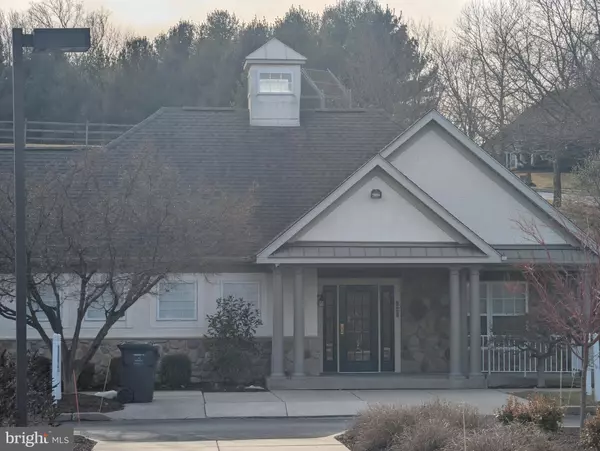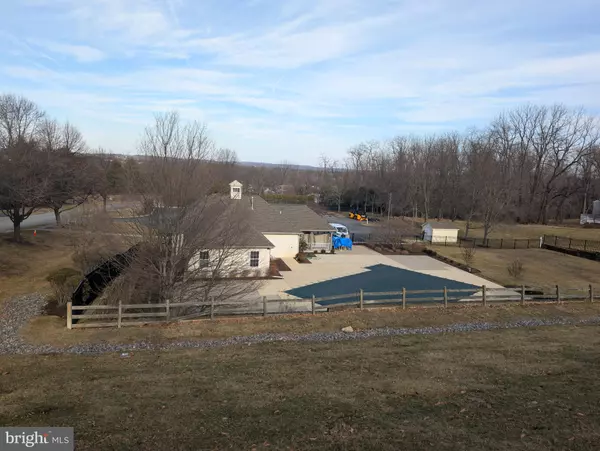114 FAIRFAX CT #2204 Phoenixville, PA 19460
3 Beds
2 Baths
3,176 SqFt
OPEN HOUSE
Sat Feb 22, 1:00pm - 3:00pm
Sun Feb 23, 1:00pm - 3:00pm
UPDATED:
02/12/2025 03:32 PM
Key Details
Property Type Townhouse
Sub Type End of Row/Townhouse
Listing Status Coming Soon
Purchase Type For Sale
Square Footage 3,176 sqft
Price per Sqft $204
Subdivision Charlestown Hunt
MLS Listing ID PACT2090792
Style Unit/Flat
Bedrooms 3
Full Baths 2
HOA Fees $355/mo
HOA Y/N Y
Abv Grd Liv Area 2,376
Originating Board BRIGHT
Year Built 1997
Annual Tax Amount $7,273
Tax Year 2024
Lot Dimensions 0.00 x 0.00
Property Sub-Type End of Row/Townhouse
Property Description
Step inside to discover a freshly renovated kitchen featuring a large island, abundant cabinetry, and new high-end appliances, including a refrigerator, range/oven, dishwasher, microwave, garbage disposal, and fan/hood. The main floor also boasts a formal dining room, a cozy den, and a living room with a stunning fireplace. Step out onto the deck from the living room to enjoy the fresh air on nice days.
The second floor is home to the expansive primary suite, complete with a walk-in closet and a spa-like bathroom, featuring a jacuzzi tub, sleek glass-enclosed shower, and modern luxury amenities like LED mirrors and bidet toilets. Two additional generously sized bedrooms with ample closet space share a beautifully updated full bathroom, also with premium finishes. A convenient laundry room is also located on the second floor.
The fully finished basement offers new flooring and high-quality smart Govee lighting, creating a welcoming and versatile space. The property also features electric car chargers in the 2-car garage and two additional parking spaces outside.
This home blends comfort, luxury, and modern convenience in a desirable neighborhood, making it an ideal choice for your next dream home!
Location
State PA
County Chester
Area Charlestown Twp (10335)
Zoning R50
Rooms
Other Rooms Living Room, Dining Room, Kitchen, Den, Basement, Laundry, Utility Room, Bathroom 1
Basement Fully Finished, Full
Interior
Hot Water Natural Gas
Heating Forced Air
Cooling Central A/C
Flooring Stone, Luxury Vinyl Plank
Fireplaces Number 1
Fireplaces Type Gas/Propane
Fireplace Y
Heat Source Natural Gas
Laundry Upper Floor, Washer In Unit, Dryer In Unit
Exterior
Garage Spaces 4.0
Amenities Available Bike Trail, Club House, Tennis Courts, Swimming Pool, Tot Lots/Playground, Basketball Courts, Jog/Walk Path
Water Access N
Roof Type Asphalt
Accessibility None
Total Parking Spaces 4
Garage N
Building
Story 2
Foundation Slab
Sewer Public Sewer
Water Public
Architectural Style Unit/Flat
Level or Stories 2
Additional Building Above Grade, Below Grade
Structure Type Dry Wall
New Construction N
Schools
Elementary Schools Charlestown
Middle Schools Great Valley
High Schools Great Valley
School District Great Valley
Others
Pets Allowed Y
HOA Fee Include Lawn Maintenance,All Ground Fee,Ext Bldg Maint,Recreation Facility,Pool(s),Other
Senior Community No
Tax ID 35-02 -0375
Ownership Condominium
Acceptable Financing Cash, Conventional, FHA, VA
Listing Terms Cash, Conventional, FHA, VA
Financing Cash,Conventional,FHA,VA
Special Listing Condition Standard
Pets Allowed No Pet Restrictions

GET MORE INFORMATION





