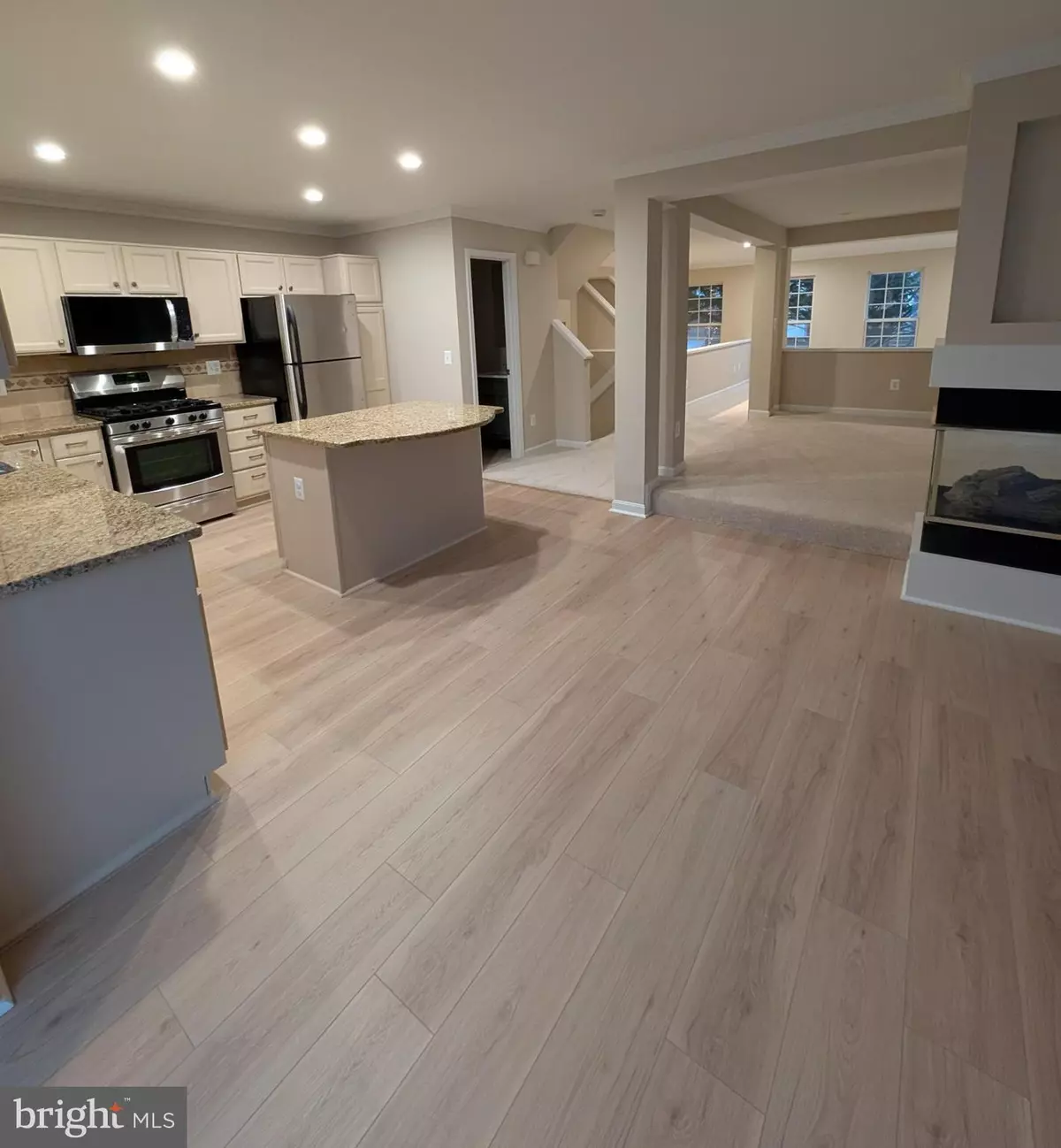2704 CHANBOURNE WAY Vienna, VA 22181
3 Beds
4 Baths
1,946 SqFt
UPDATED:
02/02/2025 12:56 AM
Key Details
Property Type Townhouse
Sub Type Interior Row/Townhouse
Listing Status Coming Soon
Purchase Type For Rent
Square Footage 1,946 sqft
Subdivision Virginia Center
MLS Listing ID VAFX2220096
Style Contemporary
Bedrooms 3
Full Baths 3
Half Baths 1
Abv Grd Liv Area 1,946
Originating Board BRIGHT
Year Built 1993
Lot Size 2,016 Sqft
Acres 0.05
Property Description
Location
State VA
County Fairfax
Zoning 180
Direction East
Rooms
Other Rooms Living Room, Dining Room, Primary Bedroom, Bedroom 2, Bedroom 3, Kitchen, Den, Breakfast Room, Laundry, Recreation Room, Bathroom 2, Bathroom 3, Primary Bathroom, Half Bath
Basement Daylight, Full, Front Entrance, Fully Finished, Garage Access, Interior Access, Walkout Level
Interior
Hot Water Natural Gas
Heating Forced Air
Cooling Central A/C
Flooring Carpet, Ceramic Tile, Luxury Vinyl Plank
Fireplaces Number 1
Fireplaces Type Double Sided, Gas/Propane
Equipment Built-In Microwave, Dishwasher, Disposal, Dryer, Washer, Refrigerator, Icemaker, Oven/Range - Gas
Fireplace Y
Window Features Double Pane
Appliance Built-In Microwave, Dishwasher, Disposal, Dryer, Washer, Refrigerator, Icemaker, Oven/Range - Gas
Heat Source Natural Gas
Laundry Dryer In Unit, Washer In Unit, Lower Floor
Exterior
Parking Features Garage - Front Entry, Garage Door Opener, Inside Access
Garage Spaces 2.0
Fence Fully, Privacy, Rear, Vinyl
Water Access N
Street Surface Paved
Accessibility None
Attached Garage 1
Total Parking Spaces 2
Garage Y
Building
Story 3
Foundation Slab
Sewer Public Sewer
Water Public
Architectural Style Contemporary
Level or Stories 3
Additional Building Above Grade, Below Grade
New Construction N
Schools
Elementary Schools Marshall Road
Middle Schools Thoreau
High Schools Madison
School District Fairfax County Public Schools
Others
Pets Allowed N
Senior Community No
Tax ID 0481 36010077
Ownership Other
SqFt Source Assessor
Miscellaneous Trash Removal

GET MORE INFORMATION

