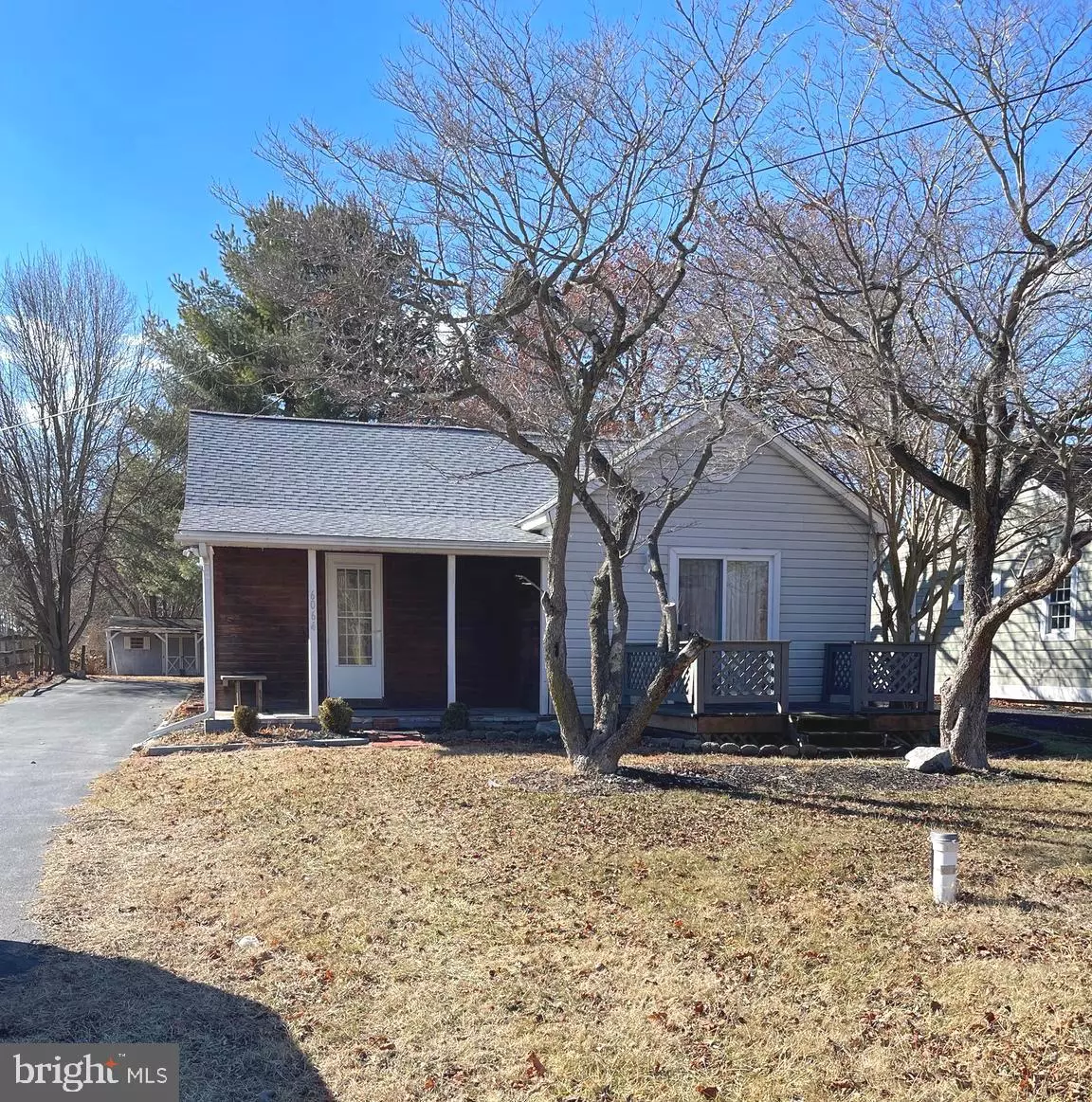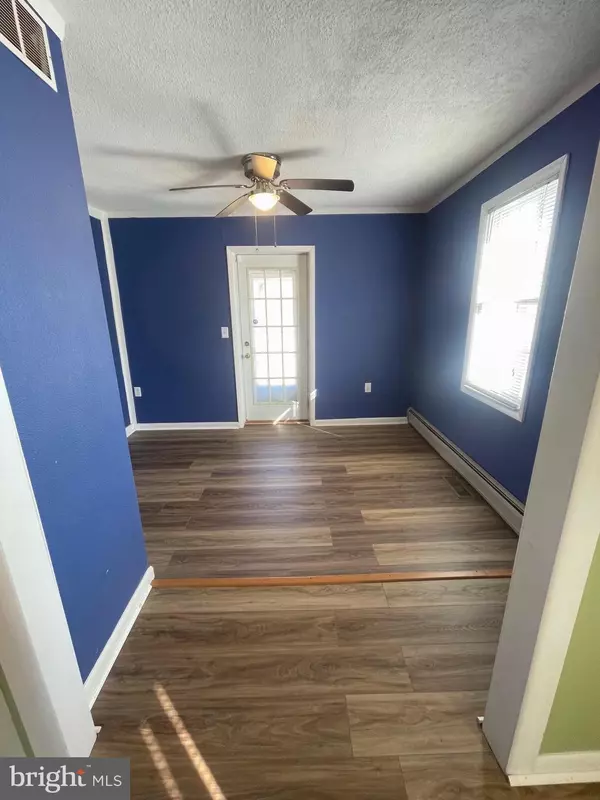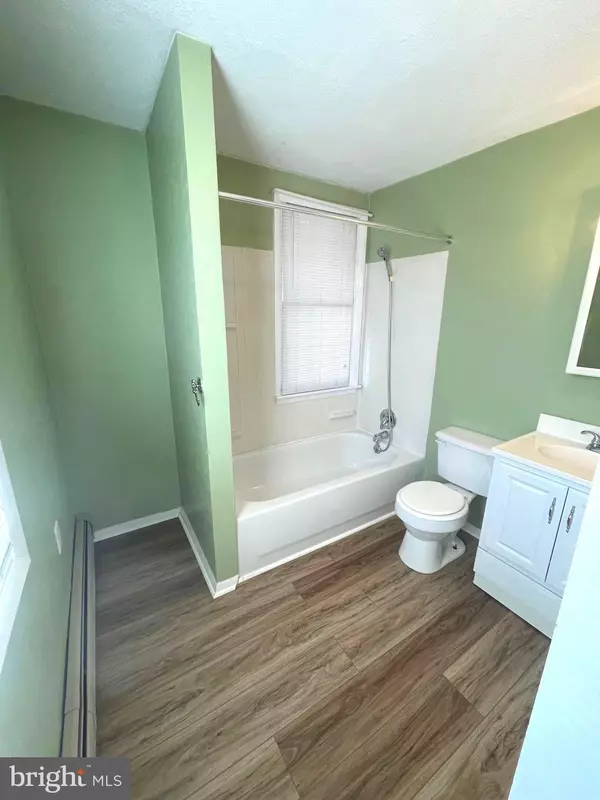6064 SUMMIT BRIDGE RD Townsend, DE 19734
2 Beds
2 Baths
1,250 SqFt
UPDATED:
02/02/2025 06:11 PM
Key Details
Property Type Single Family Home
Sub Type Detached
Listing Status Active
Purchase Type For Sale
Square Footage 1,250 sqft
Price per Sqft $223
Subdivision Deep Branch Farms
MLS Listing ID DENC2075314
Style Ranch/Rambler
Bedrooms 2
Full Baths 2
HOA Y/N N
Abv Grd Liv Area 1,250
Originating Board BRIGHT
Year Built 1950
Annual Tax Amount $1,236
Tax Year 2024
Lot Size 0.270 Acres
Acres 0.27
Lot Dimensions 60.00 x 192.00
Property Description
WELCOME to this ADORABLE 2-bedroom, 2-bath home in the heart of highly desirable TOWNSEND, DE! This unique property offers a perfect blend of character, charm, and modern convenience.
Step inside to find a spacious living room addition, bathed in natural light from skylights in beautiful vaulted ceilings and large sliders, creating an airy and inviting space. The open-concept, 2-story kitchen is a true standout, featuring stunning wood designed ceilings with a loft area, and attic storage space, offering both style and function. NEW FLOORING INSTALLED THROUGHOUT.
The separate en-suite boasts a private bath, providing a private retreat with endless possibilities. Enjoy the beauty of every season from the THREE SEASON PORCH, two welcoming front porches, and a side covered deck, perfect for relaxing or entertaining.
The partially fenced yard offers privacy and space for outdoor enjoyment, while the large shed provides additional storage or potential workspace. A partial walkin basement adds even more storage options.
Nestled in the sought after community of Townsend, this home offers small-town charm with easy access to major routes, top rated schools, and local amenities. Whether you're looking for a full-time residence, a weekend getaway, or an investment opportunity, this home is truly a rare find with. loads of potential.
DON'T MISS OUT-SCHEDULE YOUR SHOWING TODAY!
BUYER AGENTS WELCOME!
Location
State DE
County New Castle
Area South Of The Canal (30907)
Zoning NC21
Rooms
Basement Interior Access, Partial, Shelving, Sump Pump
Main Level Bedrooms 2
Interior
Interior Features Bathroom - Tub Shower, Bathroom - Walk-In Shower, Built-Ins, Cedar Closet(s), Ceiling Fan(s), Combination Kitchen/Dining, Family Room Off Kitchen, Floor Plan - Open, Kitchen - Country, Kitchen - Eat-In, Kitchen - Table Space, Skylight(s)
Hot Water Electric
Heating Hot Water
Cooling Central A/C
Flooring Luxury Vinyl Plank, Vinyl
Inclusions APPLIANCES CONVEYED "AS IS" NO IMPLIED WARRANTIES.
Equipment Dishwasher, Disposal, Oven/Range - Electric, Water Heater
Furnishings No
Fireplace N
Window Features Skylights,Sliding
Appliance Dishwasher, Disposal, Oven/Range - Electric, Water Heater
Heat Source Oil
Laundry Basement
Exterior
Exterior Feature Deck(s), Enclosed, Patio(s), Porch(es), Roof
Fence Partially
Water Access N
Roof Type Shingle
Accessibility 2+ Access Exits
Porch Deck(s), Enclosed, Patio(s), Porch(es), Roof
Garage N
Building
Lot Description Front Yard, Not In Development, Rear Yard, Road Frontage
Story 1
Foundation Block
Sewer Private Septic Tank
Water Well
Architectural Style Ranch/Rambler
Level or Stories 1
Additional Building Above Grade, Below Grade
Structure Type 2 Story Ceilings,Dry Wall,Vaulted Ceilings,Paneled Walls,Wood Ceilings
New Construction N
Schools
High Schools Appoquinimink
School District Appoquinimink
Others
Senior Community No
Tax ID 14-016.00-163
Ownership Fee Simple
SqFt Source Assessor
Acceptable Financing Cash, Conventional, FHA, Negotiable, VA
Horse Property N
Listing Terms Cash, Conventional, FHA, Negotiable, VA
Financing Cash,Conventional,FHA,Negotiable,VA
Special Listing Condition Standard

GET MORE INFORMATION





