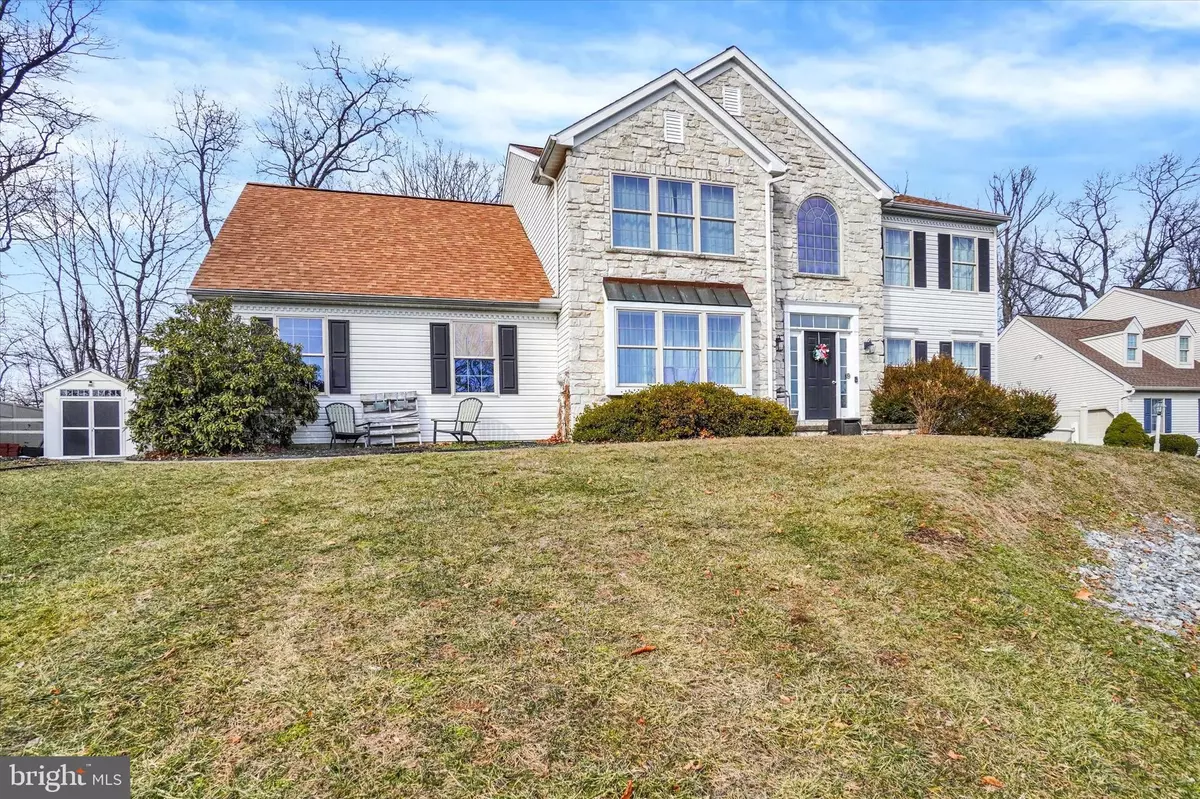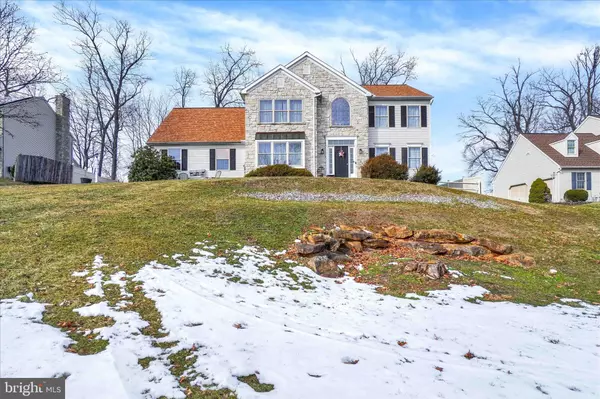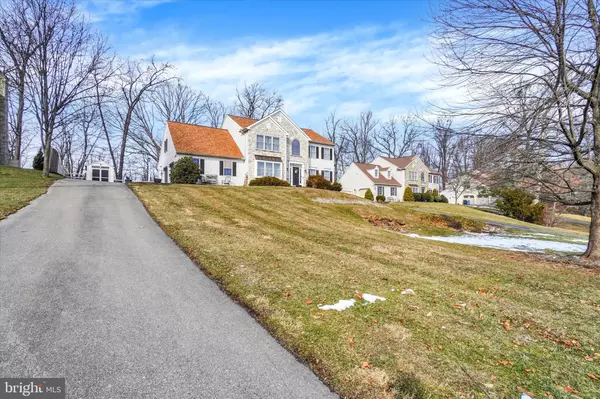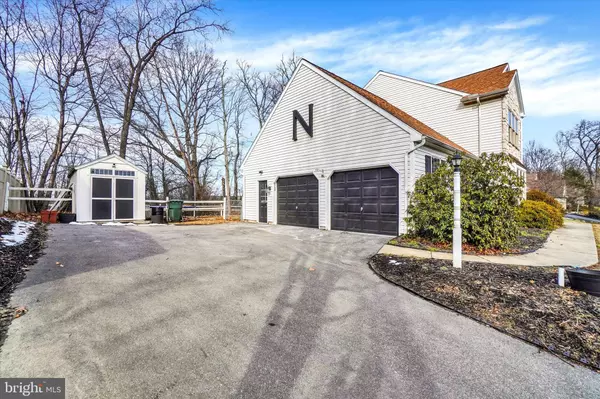979 CASTLE POND DR York, PA 17402
4 Beds
3 Baths
2,494 SqFt
UPDATED:
02/01/2025 08:54 PM
Key Details
Property Type Single Family Home
Sub Type Detached
Listing Status Active
Purchase Type For Sale
Square Footage 2,494 sqft
Price per Sqft $170
Subdivision Monarch Ridge
MLS Listing ID PAYK2075110
Style Colonial
Bedrooms 4
Full Baths 3
HOA Y/N N
Abv Grd Liv Area 2,494
Originating Board BRIGHT
Year Built 2003
Annual Tax Amount $7,388
Tax Year 2024
Lot Size 0.413 Acres
Acres 0.41
Property Description
Location
State PA
County York
Area Windsor Twp (15253)
Zoning RESIDENTIAL
Rooms
Basement Full
Interior
Hot Water Electric
Heating Forced Air
Cooling Central A/C
Inclusions Washer, Dryer, Refrigerator
Heat Source Natural Gas
Laundry Hookup, Main Floor, Dryer In Unit, Washer In Unit
Exterior
Exterior Feature Patio(s)
Parking Features Additional Storage Area, Covered Parking, Garage - Side Entry
Garage Spaces 2.0
Fence Fully, Rear, Vinyl, Split Rail
Water Access N
Accessibility 2+ Access Exits
Porch Patio(s)
Attached Garage 2
Total Parking Spaces 2
Garage Y
Building
Lot Description Backs to Trees
Story 2
Foundation Concrete Perimeter, Brick/Mortar
Sewer Public Sewer
Water Public
Architectural Style Colonial
Level or Stories 2
Additional Building Above Grade
New Construction N
Schools
Elementary Schools Locust Grove
Middle Schools Red Lion Area Junior
High Schools Red Lion Area Senior
School District Red Lion Area
Others
Senior Community No
Tax ID 53-000-30-0014-00-00000
Ownership Fee Simple
SqFt Source Assessor
Acceptable Financing Cash, Conventional, FHA, PHFA, Seller Financing, USDA, VA, Other, Private
Listing Terms Cash, Conventional, FHA, PHFA, Seller Financing, USDA, VA, Other, Private
Financing Cash,Conventional,FHA,PHFA,Seller Financing,USDA,VA,Other,Private
Special Listing Condition Standard

GET MORE INFORMATION





