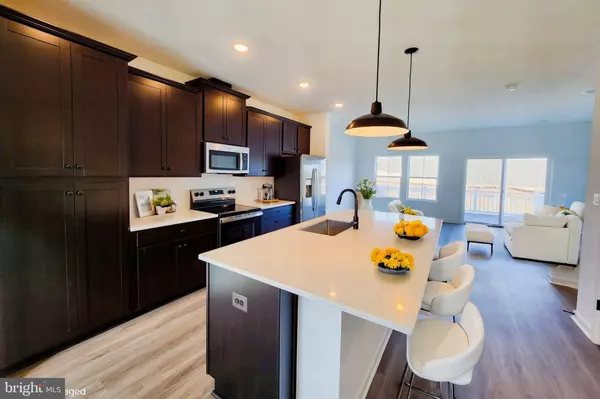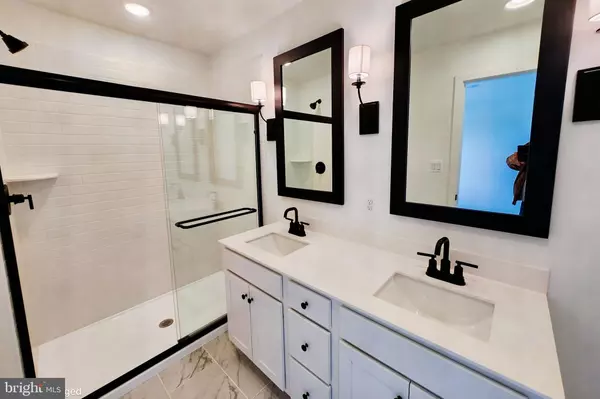2633 GREY WOLF LN #LOT 595 Locust Grove, VA 22508
4 Beds
4 Baths
1,927 SqFt
UPDATED:
02/02/2025 09:01 PM
Key Details
Property Type Townhouse
Sub Type Interior Row/Townhouse
Listing Status Active
Purchase Type For Rent
Square Footage 1,927 sqft
Subdivision Wilderness Shores
MLS Listing ID VAOR2008826
Style Contemporary,Craftsman
Bedrooms 4
Full Baths 3
Half Baths 1
HOA Y/N Y
Abv Grd Liv Area 1,927
Originating Board BRIGHT
Year Built 2024
Lot Size 2,415 Sqft
Acres 0.06
Property Description
Location
State VA
County Orange
Zoning TOWNHOMES
Rooms
Other Rooms Dining Room, Primary Bedroom, Bedroom 2, Bedroom 3, Kitchen, Great Room, Laundry, Other
Main Level Bedrooms 1
Interior
Interior Features Carpet, Family Room Off Kitchen, Floor Plan - Open, Pantry, Primary Bath(s), Walk-in Closet(s), Combination Dining/Living, Upgraded Countertops
Hot Water Electric
Cooling Central A/C, Programmable Thermostat
Flooring Carpet, Luxury Vinyl Plank
Equipment Dishwasher, Disposal, Built-In Microwave, Built-In Range, Energy Efficient Appliances, Exhaust Fan, Oven - Self Cleaning, Oven/Range - Electric, Refrigerator, Dryer, Stainless Steel Appliances, Washer, Dryer - Electric
Fireplace N
Window Features Double Pane,Energy Efficient,ENERGY STAR Qualified,Low-E,Screens
Appliance Dishwasher, Disposal, Built-In Microwave, Built-In Range, Energy Efficient Appliances, Exhaust Fan, Oven - Self Cleaning, Oven/Range - Electric, Refrigerator, Dryer, Stainless Steel Appliances, Washer, Dryer - Electric
Heat Source Central, Electric
Laundry Hookup, Upper Floor, Washer In Unit, Dryer In Unit
Exterior
Exterior Feature Deck(s)
Parking Features Garage - Front Entry, Built In
Garage Spaces 1.0
Utilities Available Cable TV Available
Amenities Available Club House, Common Grounds, Jog/Walk Path, Pool - Outdoor, Swimming Pool, Tot Lots/Playground
Water Access N
Roof Type Asphalt
Accessibility None
Porch Deck(s)
Attached Garage 1
Total Parking Spaces 1
Garage Y
Building
Lot Description Adjoins - Open Space
Story 3
Foundation Slab
Sewer Public Sewer
Water Public
Architectural Style Contemporary, Craftsman
Level or Stories 3
Additional Building Above Grade
Structure Type 9'+ Ceilings,Dry Wall
New Construction Y
Schools
Elementary Schools Locust Grove
Middle Schools Locust Grove
High Schools Orange County
School District Orange County Public Schools
Others
Pets Allowed Y
HOA Fee Include Trash,Pool(s),Management,Common Area Maintenance
Senior Community No
Tax ID NO TAX RECORD
Ownership Other
SqFt Source Estimated
Miscellaneous HOA/Condo Fee,Parking,Snow Removal,Trash Removal,Other
Security Features Smoke Detector,Carbon Monoxide Detector(s)
Pets Allowed Case by Case Basis

GET MORE INFORMATION





