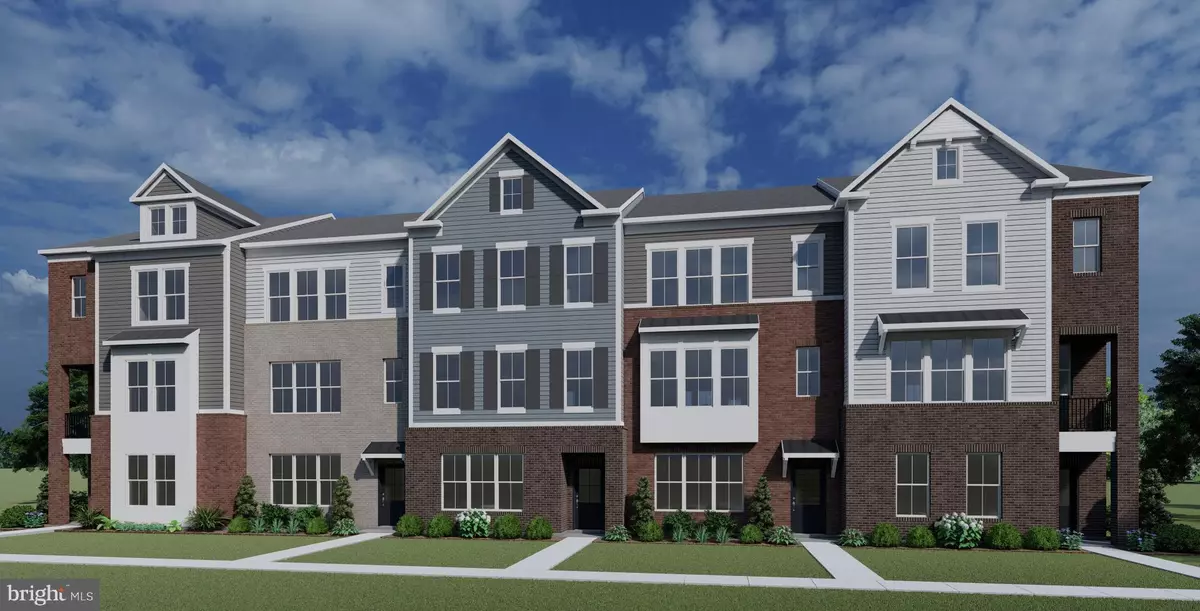10146 QUEENS WAY Manassas, VA 20110
3 Beds
4 Baths
2,135 SqFt
UPDATED:
01/31/2025 08:05 PM
Key Details
Property Type Townhouse
Sub Type Interior Row/Townhouse
Listing Status Active
Purchase Type For Sale
Square Footage 2,135 sqft
Price per Sqft $293
Subdivision None Available
MLS Listing ID VAMN2007676
Style Contemporary
Bedrooms 3
Full Baths 3
Half Baths 1
HOA Fees $150/mo
HOA Y/N Y
Abv Grd Liv Area 2,135
Originating Board BRIGHT
Year Built 2025
Tax Year 2025
Lot Size 1,584 Sqft
Acres 0.04
Lot Dimensions 22 X 80
Property Description
Spacious & Luxurious: 9-foot ceilings throughout, plush carpeting, quartz countertops, upgraded tile bathrooms, and a Drees smart tech package elevate the living experience. Large windows bathe the home in natural light, while contemporary oak railings add a touch of elegance.
Gourmet Kitchen: Designed for both style and function, the kitchen boasts quartz countertops, white shaker cabinets, stainless steel appliances, and a spacious island with a breakfast bar, making it the perfect gathering spot.
Comfortable Living: Luxury vinyl plank flooring graces the main level, while the lower level offers a versatile flex space and a full bath – ideal for entertaining or a home office. The upper-level features three generously sized bedrooms with walk-in closets and two full baths, including a luxurious primary suite.
Elegant Exterior & Ample Space: The home's striking exterior features a partial brick front and Hardie plank siding, complemented by a relaxing Trex deck. An oversized 2-car rear entry garage and 2-car driveway provide ample parking and storage.
The Highgrove: Where modern design meets everyday comfort, creating a welcoming and functional space for you to enjoy.
Location
State VA
County Manassas City
Zoning R1
Rooms
Other Rooms Other
Interior
Interior Features Dining Area, Kitchen - Island, Primary Bath(s), Recessed Lighting, Bathroom - Stall Shower, Bathroom - Tub Shower, Upgraded Countertops, Walk-in Closet(s), Floor Plan - Open, Family Room Off Kitchen, Formal/Separate Dining Room
Hot Water Electric
Heating Energy Star Heating System, Forced Air, Heat Pump - Electric BackUp, Heat Pump(s), Programmable Thermostat
Cooling Central A/C, Energy Star Cooling System, Programmable Thermostat, Fresh Air Recovery System
Flooring Carpet, Ceramic Tile, Luxury Vinyl Plank
Equipment Dishwasher, Disposal, Energy Efficient Appliances, Icemaker, Oven/Range - Electric, Water Heater - High-Efficiency, Microwave, Refrigerator, Stainless Steel Appliances, Washer/Dryer Hookups Only
Furnishings No
Fireplace N
Window Features Double Pane,Energy Efficient,Insulated,Low-E,Screens,Vinyl Clad
Appliance Dishwasher, Disposal, Energy Efficient Appliances, Icemaker, Oven/Range - Electric, Water Heater - High-Efficiency, Microwave, Refrigerator, Stainless Steel Appliances, Washer/Dryer Hookups Only
Heat Source Electric
Laundry Hookup, Upper Floor
Exterior
Exterior Feature Deck(s)
Parking Features Garage - Rear Entry, Inside Access
Garage Spaces 4.0
Utilities Available Cable TV Available, Electric Available, Phone Available, Sewer Available, Under Ground, Water Available
Amenities Available Jog/Walk Path, Picnic Area, Other
Water Access N
Roof Type Architectural Shingle,Asphalt
Street Surface Black Top,Paved
Accessibility 32\"+ wide Doors, Doors - Swing In
Porch Deck(s)
Road Frontage Private
Attached Garage 2
Total Parking Spaces 4
Garage Y
Building
Story 3
Foundation Concrete Perimeter, Slab
Sewer Grinder Pump, Public Sewer
Water Public
Architectural Style Contemporary
Level or Stories 3
Additional Building Above Grade
Structure Type 9'+ Ceilings,Dry Wall
New Construction Y
Schools
Elementary Schools George C Round
Middle Schools Metz
High Schools Osbourn
School District Manassas City Public Schools
Others
Pets Allowed Y
HOA Fee Include Common Area Maintenance,Snow Removal,Trash
Senior Community No
Tax ID NO TAX RECORD
Ownership Fee Simple
SqFt Source Estimated
Security Features Main Entrance Lock,Non-Monitored,Smoke Detector
Acceptable Financing Cash, Conventional, FHA, VA
Horse Property N
Listing Terms Cash, Conventional, FHA, VA
Financing Cash,Conventional,FHA,VA
Special Listing Condition Standard
Pets Allowed Cats OK, Dogs OK

GET MORE INFORMATION





