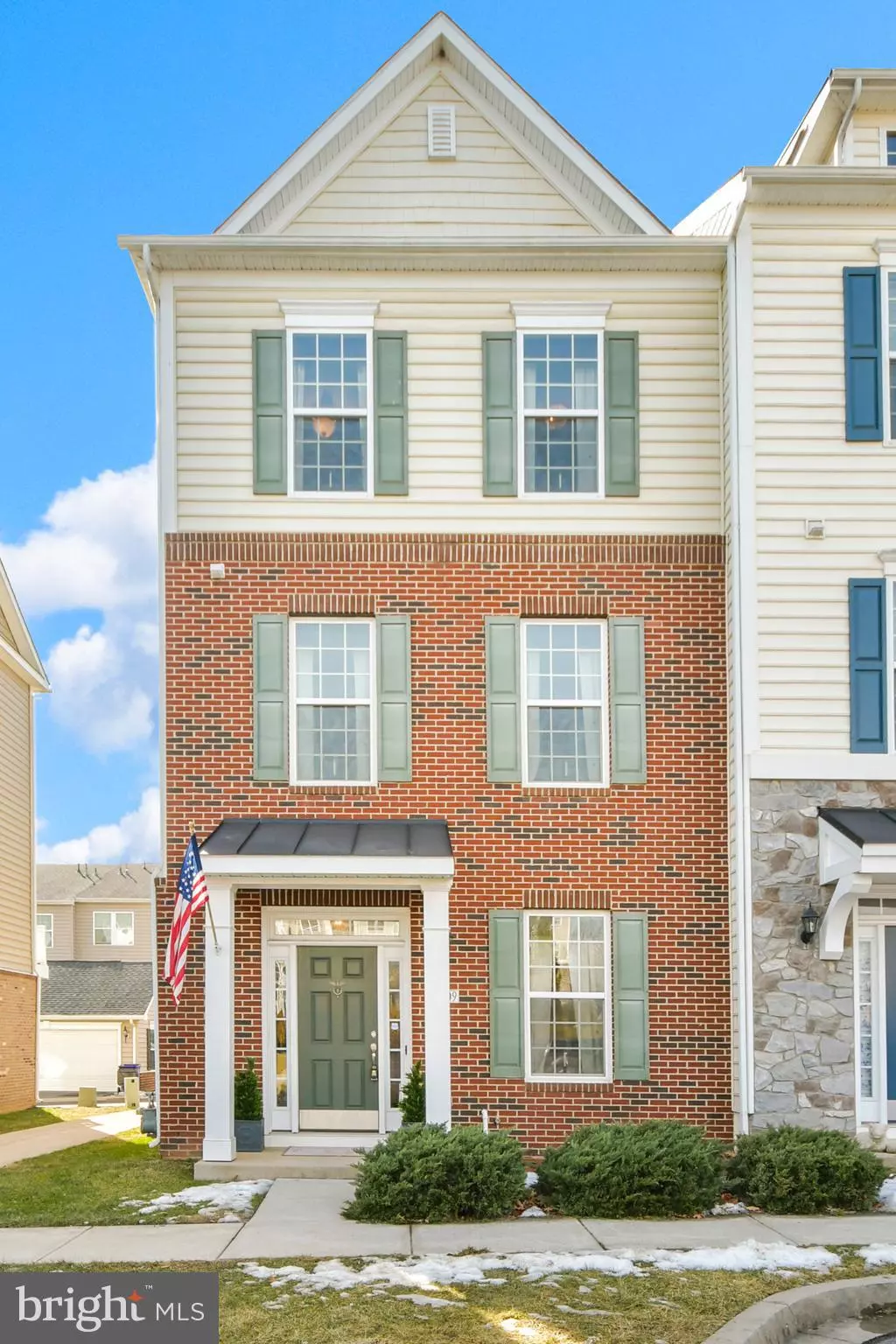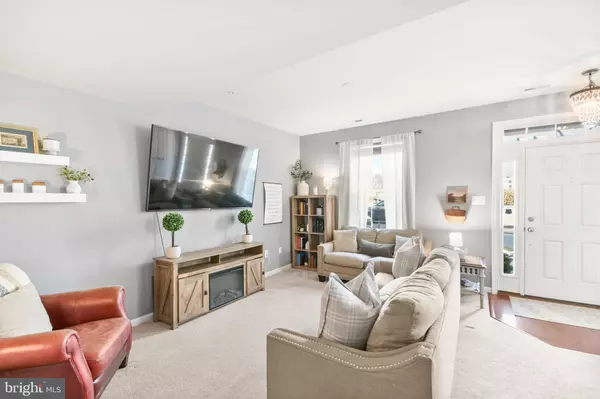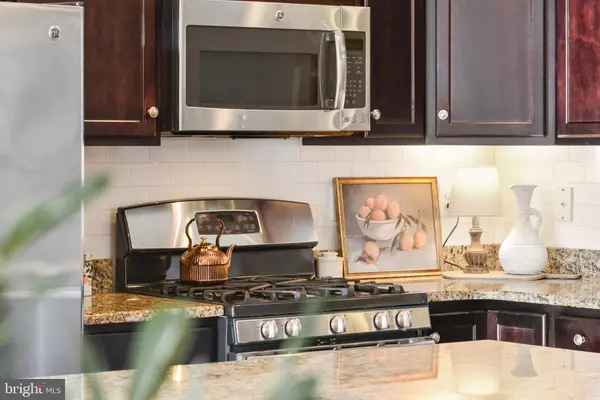2709 OSPREY WAY Frederick, MD 21701
3 Beds
3 Baths
1,960 SqFt
UPDATED:
02/05/2025 02:06 PM
Key Details
Property Type Townhouse
Sub Type End of Row/Townhouse
Listing Status Pending
Purchase Type For Sale
Square Footage 1,960 sqft
Price per Sqft $229
Subdivision Market Square
MLS Listing ID MDFR2058860
Style Traditional
Bedrooms 3
Full Baths 2
Half Baths 1
HOA Fees $63/mo
HOA Y/N Y
Abv Grd Liv Area 1,960
Originating Board BRIGHT
Year Built 2014
Annual Tax Amount $6,615
Tax Year 2024
Lot Size 1,481 Sqft
Acres 0.03
Property Description
As you step inside, you're greeted by the entry-level, which offers a versatile space perfect for a den, home office, or additional living area. Whether you need a quiet area to work, a playroom, a home gym, or just a comfortable lounge area to relax, this room can easily adapt to your lifestyle.
The heart of this home lies on the main level, where an open floor plan seamlessly connects the living and dining areas to the beautifully designed kitchen. The living room is perfect for entertaining or enjoying a cozy evening at home, while the dining area provides ample space for family meals or dinner parties.
The gourmet kitchen is a true highlight, featuring an expansive island with additional seating, sleek granite countertops, and top-of-the-line stainless steel appliances. Whether you're a seasoned chef or a beginner cook, you'll appreciate the ample counter space and modern finishes that make meal preparation a joy. The kitchen also offers plenty of room for a dining table, making it easy to gather family and friends. For added convenience, the kitchen opens up to a private deck, ideal for outdoor dining, grilling, or simply unwinding with a cup of coffee while enjoying the fresh air.
Upstairs, the layout continues to impress! Retreat to the spacious primary suite, a tranquil haven that offers vaulted ceilings and large windows, creating an airy and open atmosphere. The room is generously sized, providing plenty of space for all of your bedroom furniture. A large walk-in closet ensures that you'll have ample storage for your wardrobe, keeping everything neat and organized. The upgraded en-suite bathroom is a true sanctuary. Featuring a large shower, dual vanity, and beautiful finishes, this bathroom is designed to offer the ultimate relaxation experience after a long day.
The upstairs also features two additional well-sized and beautifully decorated bedrooms, perfect for family, guests, or even a dedicated home office space. These rooms share a full bathroom with stylish fixtures and a tub/shower combination, making it ideal for daily use.
Finally, enjoy convenient upper-level laundry, making it easy to keep your household running smoothly. No more lugging laundry up and down the stairs – this thoughtful feature adds convenience and practicality to everyday life!
The attached two-car garage is perfect for keeping your cars out of the elements, as well as providing additional storage.
Enjoy access to playgrounds, and a refreshing community pool... right across the street... perfect for those hot summer days!
Situated near major commuter routes, 2709 Osprey Way provides quick and easy access to shopping, dining, entertainment, and all the modern conveniences you could need! Whether you're running errands, enjoying a night out, the options are abundant!
With its versatile spaces, upgraded features, pristine finishes, and prime location, it is sure to check ALL the boxes for your next home. Schedule a tour today and experience all that this beautiful townhome has to offer! Welcome to 2709 Osprey Way... welcome HOME!
Location
State MD
County Frederick
Zoning RES
Rooms
Other Rooms Primary Bedroom, Bedroom 2, Bedroom 3, Kitchen, Family Room, Den, Primary Bathroom, Full Bath, Half Bath
Interior
Interior Features Bathroom - Stall Shower, Ceiling Fan(s), Combination Kitchen/Dining, Family Room Off Kitchen, Floor Plan - Open, Kitchen - Island, Kitchen - Table Space, Pantry, Primary Bath(s), Recessed Lighting, Walk-in Closet(s), Wood Floors
Hot Water Natural Gas
Heating Central
Cooling Central A/C, Ceiling Fan(s)
Flooring Carpet, Hardwood, Ceramic Tile
Equipment Built-In Microwave, Dishwasher, Disposal, Dryer, Oven/Range - Gas, Refrigerator, Stainless Steel Appliances, Washer
Fireplace N
Appliance Built-In Microwave, Dishwasher, Disposal, Dryer, Oven/Range - Gas, Refrigerator, Stainless Steel Appliances, Washer
Heat Source Natural Gas
Laundry Upper Floor
Exterior
Parking Features Garage - Rear Entry, Inside Access
Garage Spaces 2.0
Amenities Available Pool - Outdoor, Tot Lots/Playground
Water Access N
Roof Type Shingle
Accessibility None
Attached Garage 2
Total Parking Spaces 2
Garage Y
Building
Story 3
Foundation Slab
Sewer Public Sewer
Water Public
Architectural Style Traditional
Level or Stories 3
Additional Building Above Grade, Below Grade
New Construction N
Schools
School District Frederick County Public Schools
Others
Senior Community No
Tax ID 1102590352
Ownership Fee Simple
SqFt Source Assessor
Acceptable Financing Cash, Conventional, FHA
Listing Terms Cash, Conventional, FHA
Financing Cash,Conventional,FHA
Special Listing Condition Standard
Virtual Tour https://tours.amarieimagery.com/2302568?idx=1

GET MORE INFORMATION





