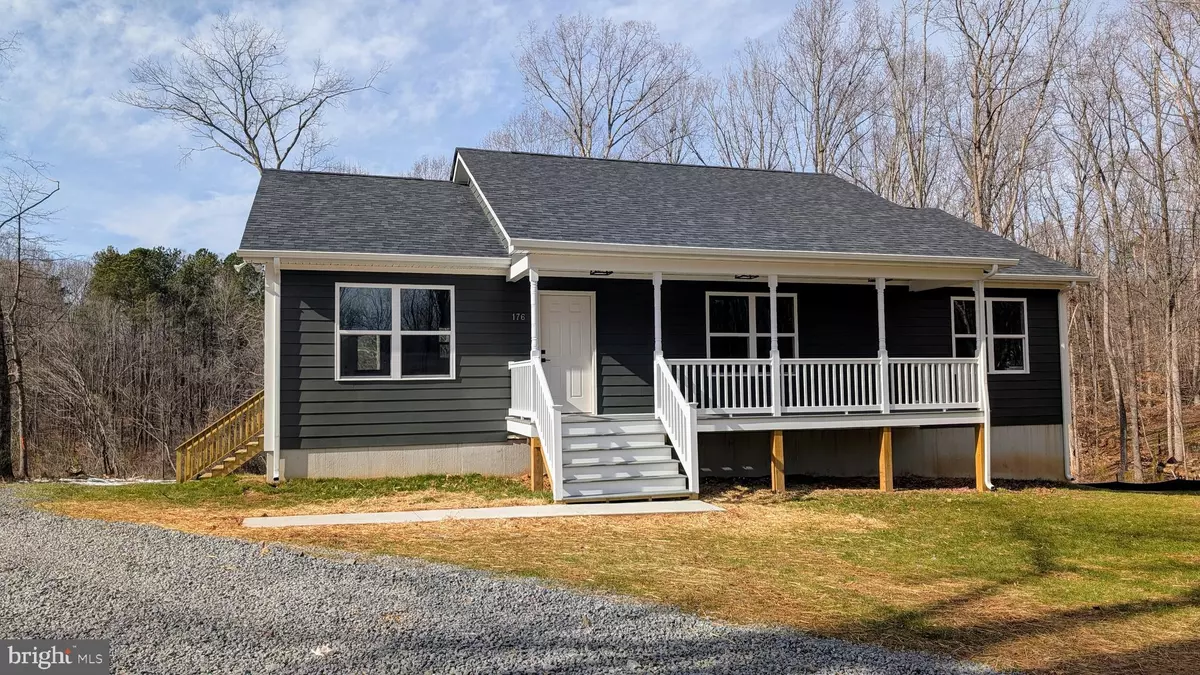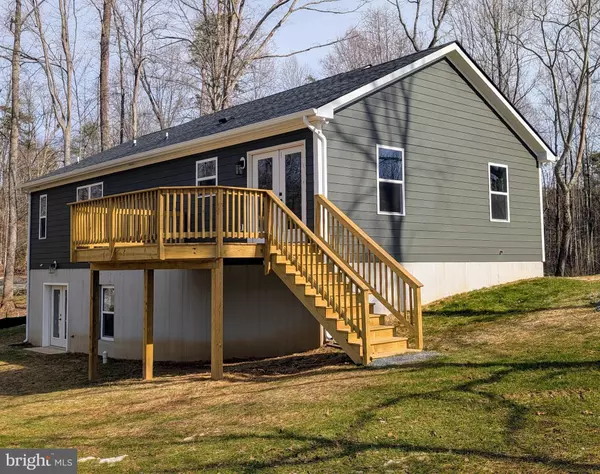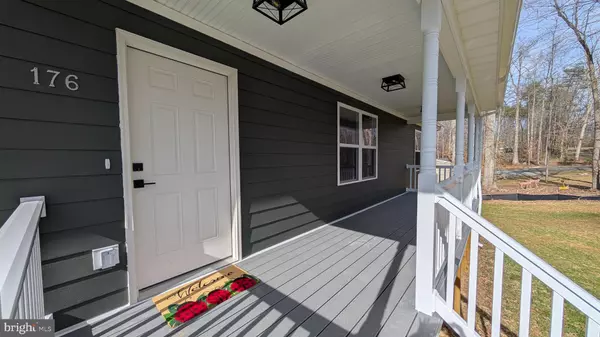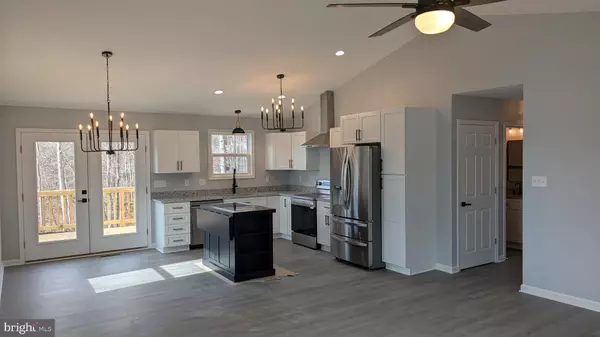176 TUSSING Rochelle, VA 22738
3 Beds
2 Baths
1,400 SqFt
UPDATED:
01/31/2025 04:39 PM
Key Details
Property Type Single Family Home
Sub Type Detached
Listing Status Active
Purchase Type For Sale
Square Footage 1,400 sqft
Price per Sqft $321
Subdivision None Available
MLS Listing ID VAMA2002034
Style Ranch/Rambler
Bedrooms 3
Full Baths 2
HOA Y/N N
Abv Grd Liv Area 1,400
Originating Board BRIGHT
Year Built 2024
Tax Year 2024
Lot Size 2.008 Acres
Acres 2.01
Property Description
Location
State VA
County Madison
Zoning R1
Rooms
Other Rooms Primary Bedroom, Bedroom 2, Bedroom 3, Basement, Great Room, Laundry, Primary Bathroom, Full Bath
Basement Full, Interior Access, Outside Entrance, Poured Concrete, Rear Entrance, Rough Bath Plumb, Space For Rooms, Unfinished, Walkout Level, Windows
Main Level Bedrooms 3
Interior
Interior Features Attic, Bathroom - Jetted Tub, Bathroom - Tub Shower, Carpet, Ceiling Fan(s), Combination Dining/Living, Combination Kitchen/Dining, Combination Kitchen/Living, Dining Area, Entry Level Bedroom, Floor Plan - Open, Kitchen - Island, Primary Bath(s), Upgraded Countertops, Walk-in Closet(s)
Hot Water Electric
Heating Heat Pump(s)
Cooling Heat Pump(s), Ceiling Fan(s), Central A/C
Flooring Luxury Vinyl Plank
Inclusions Kitchen Island
Equipment Dishwasher, Oven/Range - Electric, Range Hood, Refrigerator, Stainless Steel Appliances, Washer/Dryer Hookups Only, Water Heater
Furnishings No
Fireplace N
Window Features Double Hung,Screens,Vinyl Clad
Appliance Dishwasher, Oven/Range - Electric, Range Hood, Refrigerator, Stainless Steel Appliances, Washer/Dryer Hookups Only, Water Heater
Heat Source Electric
Laundry Hookup
Exterior
Water Access N
Roof Type Architectural Shingle
Street Surface Gravel
Accessibility None
Road Frontage City/County
Garage N
Building
Story 1
Foundation Concrete Perimeter
Sewer Septic = # of BR
Water Well
Architectural Style Ranch/Rambler
Level or Stories 1
Additional Building Above Grade, Below Grade
Structure Type Vaulted Ceilings
New Construction Y
Schools
Elementary Schools Waverly Yowell
Middle Schools William H. Wetsel
High Schools Madison (Madison)
School District Madison County Public Schools
Others
Senior Community No
Tax ID 63 33C
Ownership Fee Simple
SqFt Source Assessor
Horse Property N
Special Listing Condition Standard

GET MORE INFORMATION





