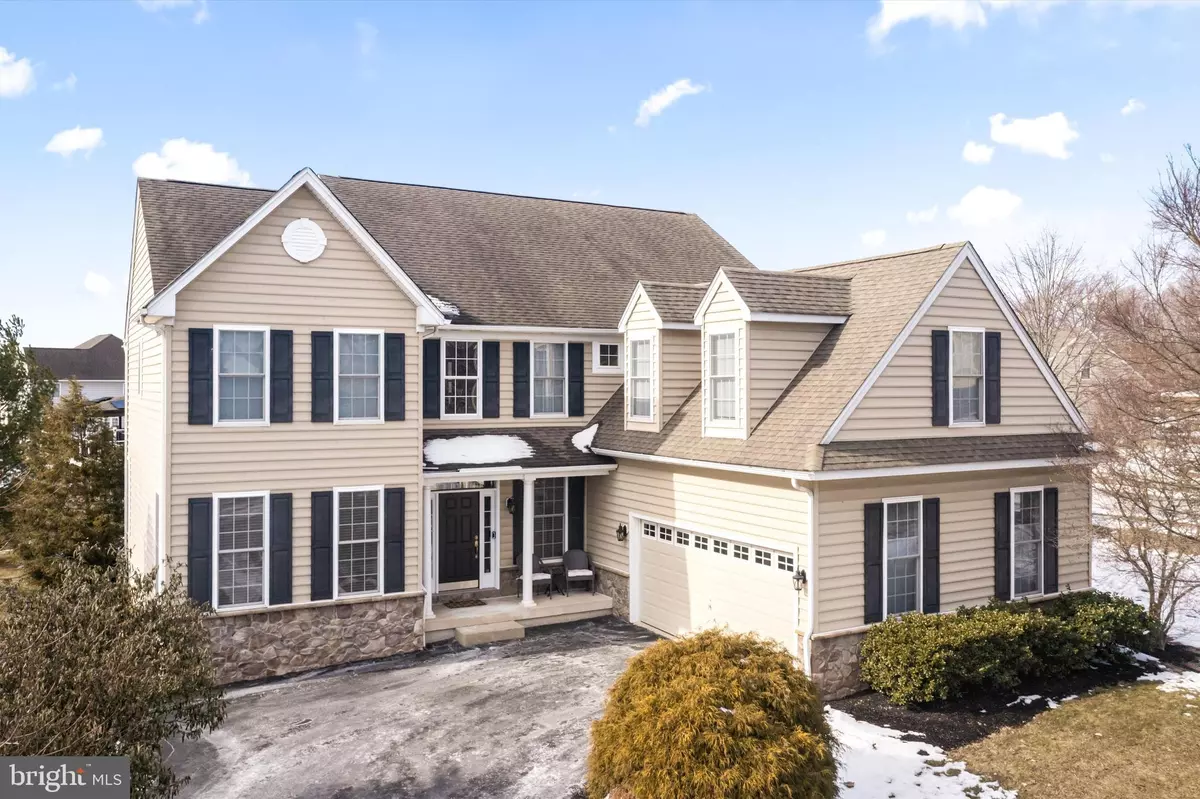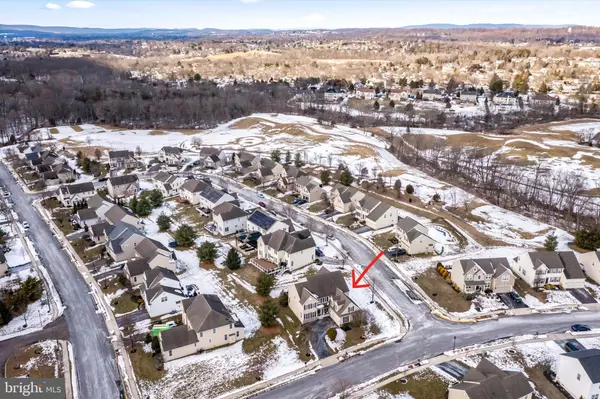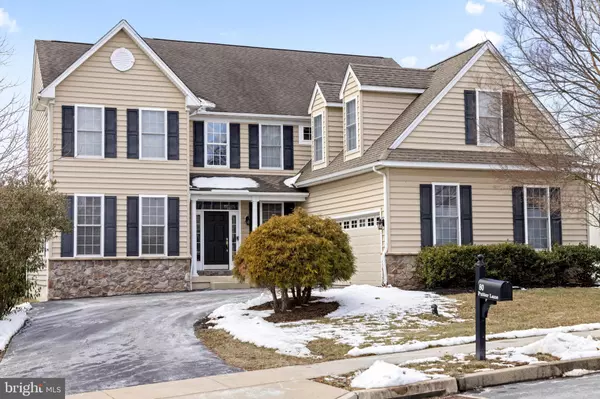80 PUTTER LN Pottstown, PA 19464
4 Beds
3 Baths
3,402 SqFt
UPDATED:
02/04/2025 01:51 AM
Key Details
Property Type Single Family Home
Sub Type Detached
Listing Status Active
Purchase Type For Sale
Square Footage 3,402 sqft
Price per Sqft $204
Subdivision Ravens Claw
MLS Listing ID PAMC2128326
Style Colonial
Bedrooms 4
Full Baths 2
Half Baths 1
HOA Fees $156/mo
HOA Y/N Y
Abv Grd Liv Area 3,402
Originating Board BRIGHT
Year Built 2006
Annual Tax Amount $9,090
Tax Year 2024
Lot Size 0.303 Acres
Acres 0.3
Lot Dimensions 119.00 x 0.00
Property Description
This pristine Colonial home offers over 3,400 square feet of fantastic living space. A covered front porch invites you into the 2-story foyer, flanked by a formal living room and dining room adorned with double crown molding and chair rail. Gorgeous hardwood floors extend throughout the entire main level.
Continuing into the dramatic 2-story great room, you'll find a gas fireplace and incredible natural light filling the space. The open floor plan seamlessly flows into the spacious gourmet kitchen, which is complete with stainless steel appliances, a gas cooktop, double oven, granite countertops, an oversized island, and a dining area. From the kitchen, access to a stone patio provides a great space for grilling, entertaining, and relaxing around a fire pit.
The first floor also features a spacious study, a powder room, and a laundry/mud room, conveniently adjacent to the 2-car garage. Head to the upper level of the home to enjoy a bird's eye view of the great room.
The primary bedroom suite is a private and spacious oasis that includes a large sitting room, four closets (including two walk-ins), and a serene bathroom with a soaking tub, stall shower, and double sink vanity. There are also three additional generously sized bedrooms and a hall bathroom with a tub-shower combination.
The lower level offers an additional 1,800 square feet of space with roughed-in plumbing in place for a full bathroom and walk-out/walk-up access. The sky is the limit for what one might create with this incredible additional space—fitness area, yoga studio, recreational fun, game room, or even a golf simulator for off-season practice.
Conveniently located a short distance from Route 422 and the Philadelphia Premium Outlets, enjoy shopping and nearby dining options. During the winter you can enjoy skiing and snowboarding, just 15 minutes away, at Spring Mountain!
Additionally, this home is situated within the much sought-after Spring-Ford School District. The homeowners' association (HOA) includes lawn care, snow removal, and trash services.
This exceptional property at Ravens Claw Golf Club Community is the perfect blend of luxury, convenience, and recreation, providing an unparalleled living experience. New water heater in 2022 and new HVAC in 2017.
Location
State PA
County Montgomery
Area Limerick Twp (10637)
Zoning R1
Rooms
Other Rooms Living Room, Dining Room, Primary Bedroom, Bedroom 2, Bedroom 3, Kitchen, Family Room, Breakfast Room, Bedroom 1, Laundry, Office
Basement Full, Unfinished, Outside Entrance, Rough Bath Plumb
Interior
Interior Features Primary Bath(s), Kitchen - Island, Breakfast Area
Hot Water Natural Gas
Heating Forced Air, Zoned
Cooling Central A/C
Flooring Wood, Fully Carpeted, Tile/Brick
Fireplaces Number 1
Fireplaces Type Gas/Propane
Inclusions Refrigerator, Washer & Dryer
Equipment Cooktop, Oven - Wall, Dishwasher, Oven/Range - Gas, Oven - Double
Fireplace Y
Appliance Cooktop, Oven - Wall, Dishwasher, Oven/Range - Gas, Oven - Double
Heat Source Natural Gas
Laundry Main Floor
Exterior
Exterior Feature Patio(s)
Parking Features Inside Access
Garage Spaces 2.0
Water Access N
Roof Type Pitched,Shingle
Accessibility None
Porch Patio(s)
Attached Garage 2
Total Parking Spaces 2
Garage Y
Building
Story 2
Foundation Concrete Perimeter
Sewer Public Sewer
Water Public
Architectural Style Colonial
Level or Stories 2
Additional Building Above Grade, Below Grade
New Construction N
Schools
School District Spring-Ford Area
Others
HOA Fee Include Common Area Maintenance,Lawn Maintenance,Snow Removal,Trash
Senior Community No
Tax ID 37-00-01856-501
Ownership Fee Simple
SqFt Source Assessor
Special Listing Condition Standard

GET MORE INFORMATION





