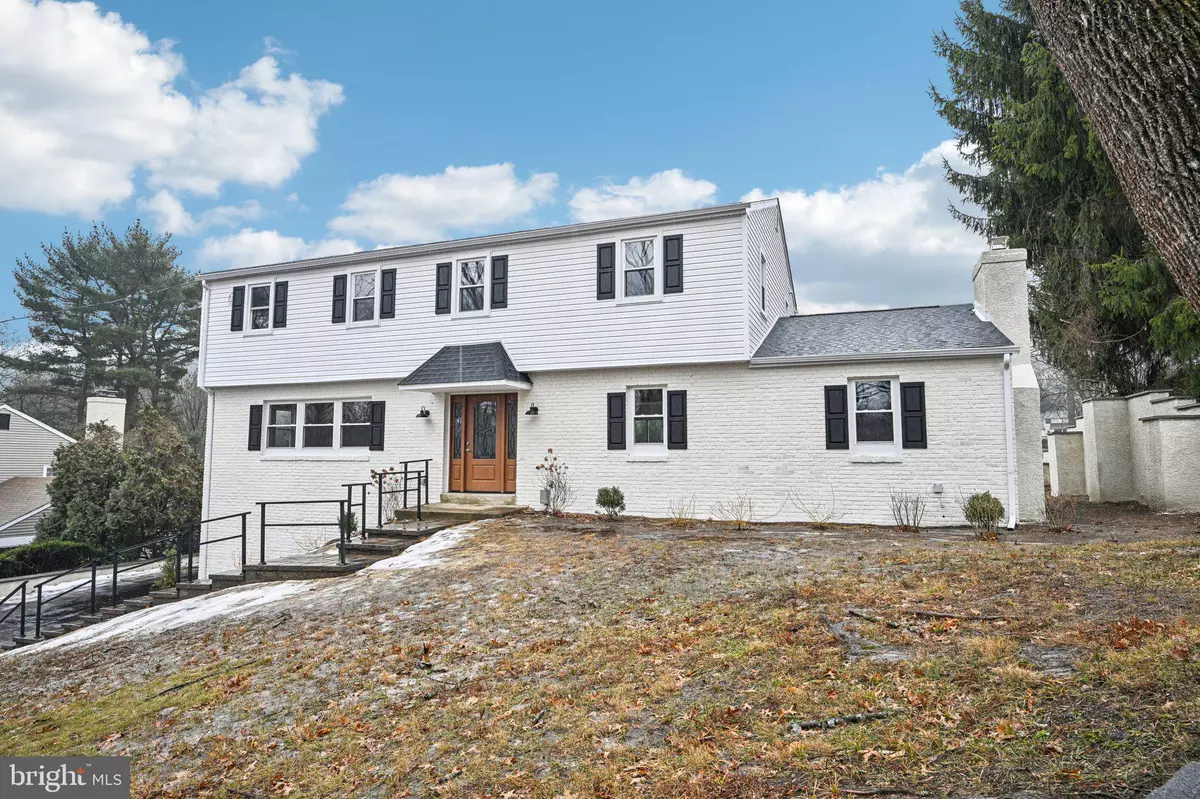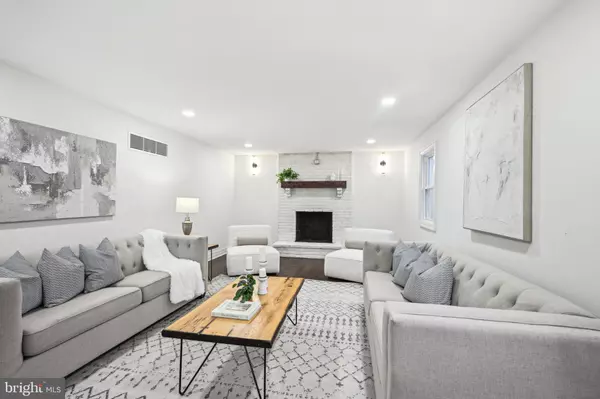415 MARPLE RD Broomall, PA 19008
5 Beds
4 Baths
3,880 SqFt
UPDATED:
02/03/2025 04:05 AM
Key Details
Property Type Single Family Home
Sub Type Detached
Listing Status Active
Purchase Type For Sale
Square Footage 3,880 sqft
Price per Sqft $225
Subdivision None Available
MLS Listing ID PADE2083210
Style Colonial
Bedrooms 5
Full Baths 3
Half Baths 1
HOA Y/N N
Abv Grd Liv Area 3,880
Originating Board BRIGHT
Year Built 1973
Annual Tax Amount $8,331
Tax Year 2025
Lot Size 0.440 Acres
Acres 0.44
Lot Dimensions 100.00 x 234.00
Property Description
Location
State PA
County Delaware
Area Marple Twp (10425)
Zoning RES
Rooms
Basement Full, Walkout Stairs, Fully Finished, Outside Entrance
Main Level Bedrooms 1
Interior
Hot Water Electric
Heating Forced Air
Cooling Central A/C
Fireplaces Number 1
Fireplaces Type Brick
Inclusions New kitchen refrigerator, new wine refrigerator in kitchen, new mounted TV in kitchen, new washer and dryer
Fireplace Y
Heat Source Electric
Laundry Main Floor
Exterior
Exterior Feature Deck(s)
Parking Features Garage - Side Entry, Inside Access, Oversized
Garage Spaces 7.0
Water Access N
Accessibility None
Porch Deck(s)
Attached Garage 2
Total Parking Spaces 7
Garage Y
Building
Story 2
Foundation Block, Brick/Mortar, Other
Sewer On Site Septic
Water Public
Architectural Style Colonial
Level or Stories 2
Additional Building Above Grade, Below Grade
New Construction N
Schools
High Schools Marple Newtown
School District Marple Newtown
Others
Senior Community No
Tax ID 25-00-00897-01
Ownership Fee Simple
SqFt Source Estimated
Special Listing Condition Standard

GET MORE INFORMATION





