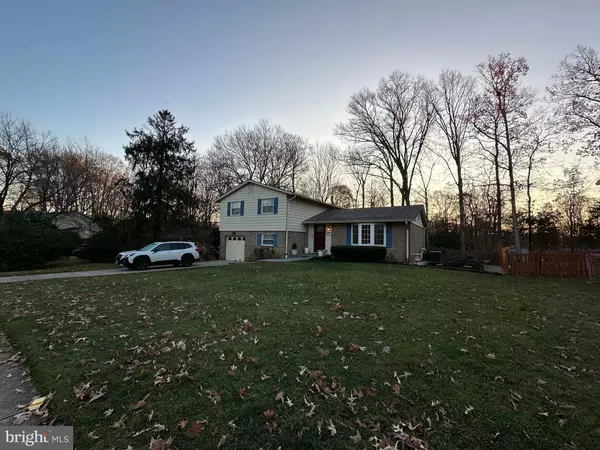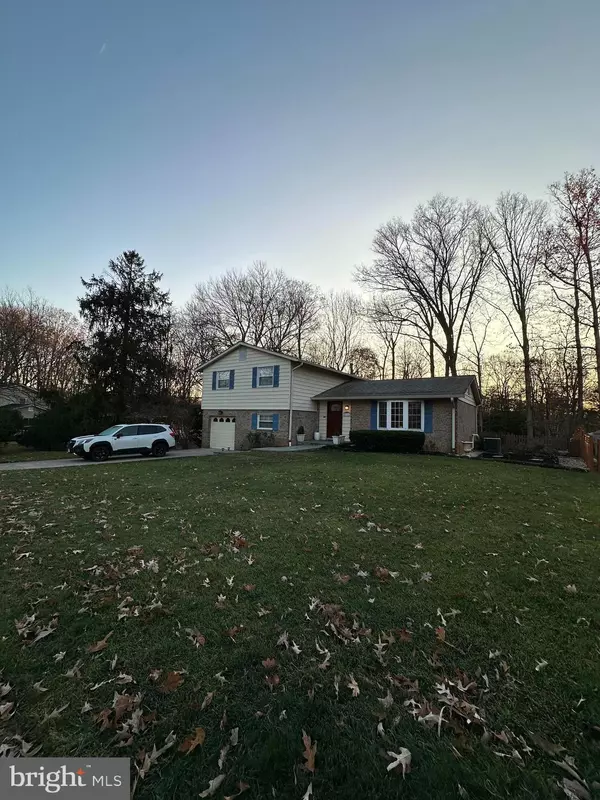5356 GAINSBOROUGH DR Fairfax, VA 22032
4 Beds
3 Baths
1,609 SqFt
UPDATED:
01/29/2025 03:20 PM
Key Details
Property Type Single Family Home
Sub Type Detached
Listing Status Coming Soon
Purchase Type For Sale
Square Footage 1,609 sqft
Price per Sqft $571
Subdivision Kings Park West
MLS Listing ID VAFX2210956
Style Split Level
Bedrooms 4
Full Baths 2
Half Baths 1
HOA Y/N N
Abv Grd Liv Area 1,409
Originating Board BRIGHT
Year Built 1971
Annual Tax Amount $8,598
Tax Year 2024
Lot Size 0.254 Acres
Acres 0.25
Property Description
Find freshly refinished hardwood floors, new lighting and fresh paint in the living and dining area. Wander out from the dining room to the expansive deck and beautiful rear yard. Take a peek around the corner to find the side yard and garden where tomatoes, cucumbers and herbs have been known to flourish.
This home has a one car garge that walks into a lovely second level, just a few steps down from the main level. On this lower level you will find a half bath that is plumbed for a shower/tub, but has been beautifully updated with built-in bookshelves and has a new vanity, lighting and paint. There is also a large bedroom/office on this level with a sunny window to the front of the home. This lower level would be perfect for a mother-in-law or extended family residence. It walks out to a patio and the rear yard as well.
Upstairs there are three large bedrooms, and two full baths. Everything has been painted, and hardwood floors grace this level as well. There is new lighting, updated bathrooms, and space for everything.
The Regent is a four level home and just down the stairs from the lower level there is a large basement with a new recreation space, a large storage area and laundry area. Enjoy game night, movie night and play time here. Keep laundry out of sight and stow everything here or make yourself a craft room!
The one car garage has storage space and the driveway and front walk have been beautifully updated with hardscape and brick trim along the edges of the cement driveway.
This home is close to the pool, Royal Lake and it's beautiful trail, the elementary school and all things Burke Centre and Fairfax City. It is a must see.
Location
State VA
County Fairfax
Zoning 121
Rooms
Other Rooms Living Room, Dining Room, Primary Bedroom, Bedroom 2, Bedroom 3, Bedroom 4, Kitchen, Family Room, Foyer, Laundry, Recreation Room, Storage Room, Bathroom 2, Primary Bathroom, Half Bath
Basement Connecting Stairway, Heated, Improved, Interior Access, Partially Finished, Poured Concrete, Windows, Workshop
Interior
Interior Features Bathroom - Stall Shower, Bathroom - Tub Shower, Breakfast Area, Carpet, Ceiling Fan(s), Combination Dining/Living, Dining Area, Formal/Separate Dining Room, Floor Plan - Open, Kitchen - Eat-In, Primary Bath(s), Recessed Lighting, Wood Floors
Hot Water Natural Gas
Heating Other
Cooling Central A/C
Flooring Carpet, Concrete, Hardwood, Tile/Brick
Equipment Built-In Microwave, Dishwasher, Disposal, Dryer, Microwave, Oven/Range - Gas, Refrigerator, Stove, Washer, Water Heater
Furnishings No
Fireplace N
Window Features Bay/Bow,Screens
Appliance Built-In Microwave, Dishwasher, Disposal, Dryer, Microwave, Oven/Range - Gas, Refrigerator, Stove, Washer, Water Heater
Heat Source Natural Gas
Laundry Basement, Dryer In Unit, Has Laundry, Lower Floor, Washer In Unit
Exterior
Exterior Feature Deck(s), Patio(s)
Parking Features Garage - Front Entry, Garage Door Opener, Inside Access
Garage Spaces 3.0
Fence Rear, Wood, Other
Water Access N
View Garden/Lawn, Street
Roof Type Composite
Accessibility None
Porch Deck(s), Patio(s)
Attached Garage 1
Total Parking Spaces 3
Garage Y
Building
Lot Description Front Yard, Landscaping, Partly Wooded, Rear Yard, SideYard(s)
Story 3
Foundation Other
Sewer Public Sewer
Water Public
Architectural Style Split Level
Level or Stories 3
Additional Building Above Grade, Below Grade
Structure Type Dry Wall
New Construction N
Schools
Elementary Schools Laurel Ridge
Middle Schools Robinson Secondary School
High Schools Robinson Secondary School
School District Fairfax County Public Schools
Others
Senior Community No
Tax ID 0693 05 0638
Ownership Fee Simple
SqFt Source Assessor
Horse Property N
Special Listing Condition Standard

GET MORE INFORMATION





