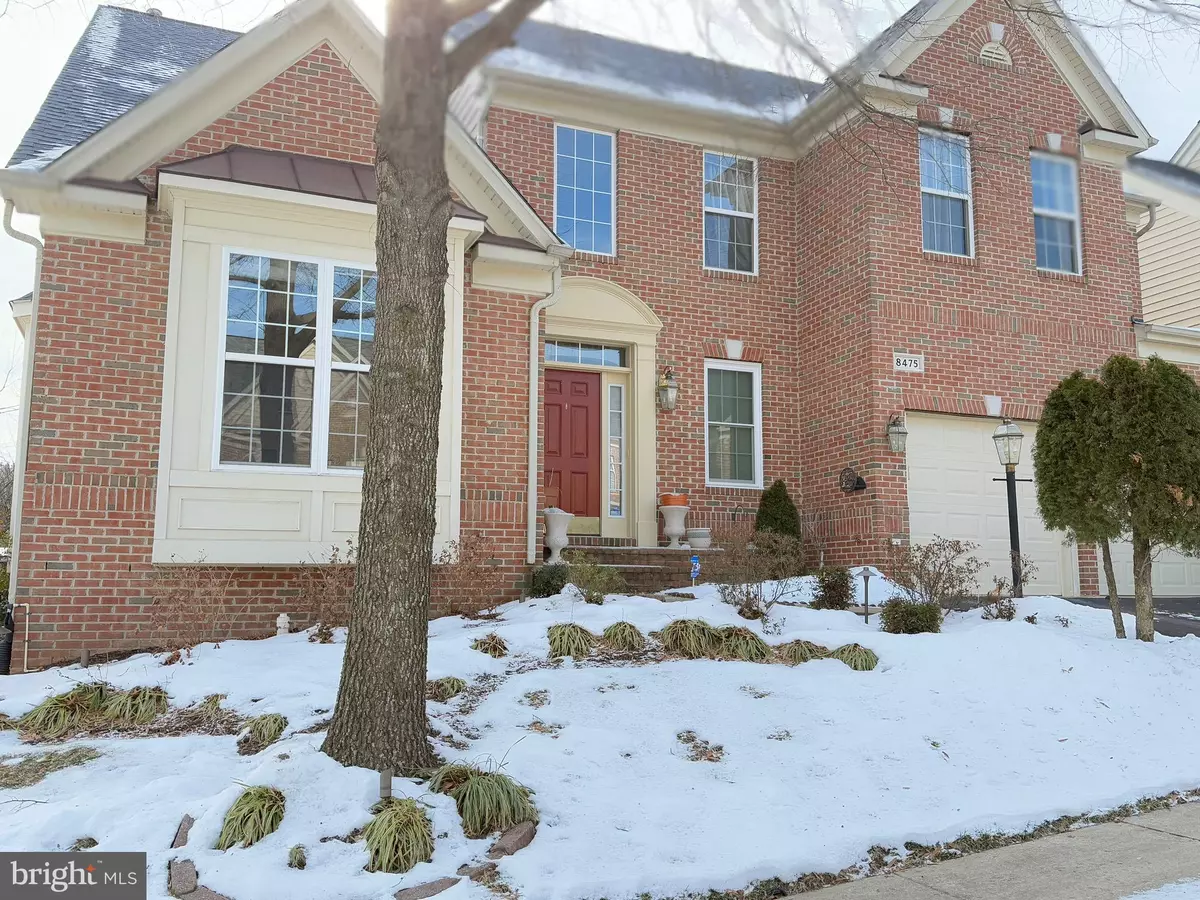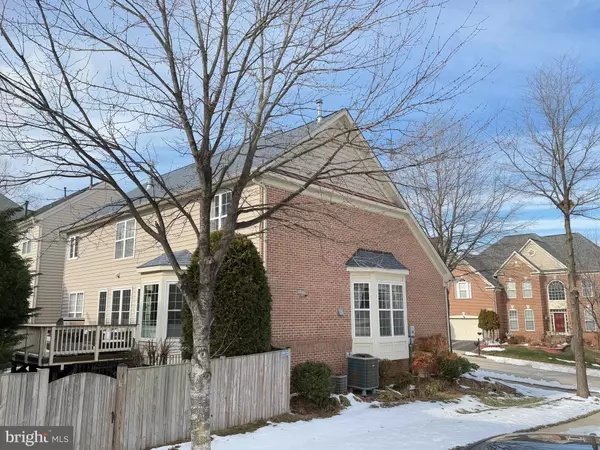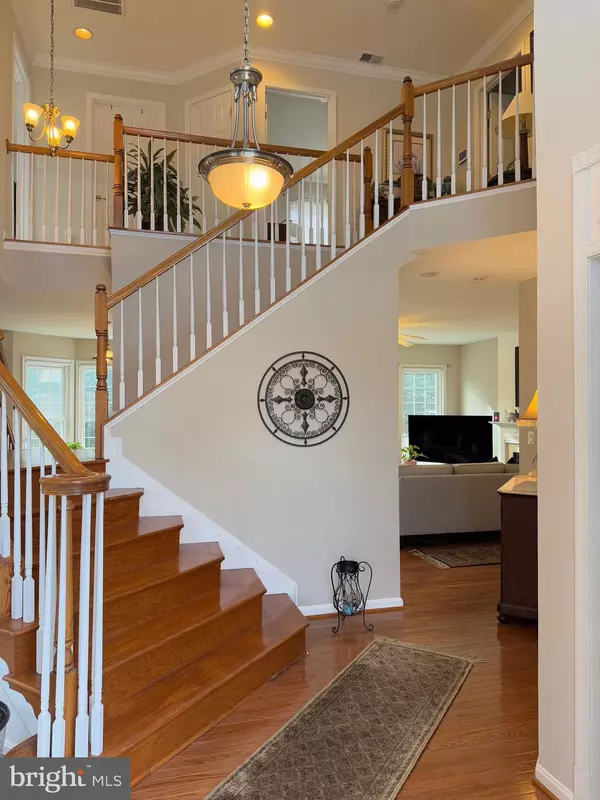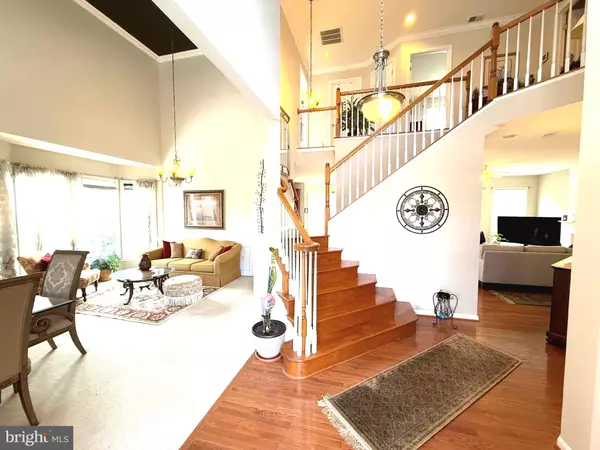8475 WASDALE HEAD DR Lorton, VA 22079
5 Beds
4 Baths
3,461 SqFt
UPDATED:
02/07/2025 10:26 AM
Key Details
Property Type Single Family Home
Sub Type Detached
Listing Status Active
Purchase Type For Rent
Square Footage 3,461 sqft
Subdivision Village At Lorton Valley
MLS Listing ID VAFX2219064
Style Colonial
Bedrooms 5
Full Baths 3
Half Baths 1
HOA Fees $1/mo
HOA Y/N Y
Abv Grd Liv Area 2,541
Originating Board BRIGHT
Year Built 2004
Lot Size 5,751 Sqft
Acres 0.13
Property Sub-Type Detached
Property Description
Inside, find an impressive two-level Foyer with wood floors and stairs, a dedicated Dining Room (DR) which opens to a loveable Living Room (LR), an amazing Kitchen (KIT) which opens to a relaxing Great Room (GR), and a wonderful wall of windows (WoW) connecting the KIT and DR to the deck.
Add four (4) spacious upper level bedrooms including the roomy owner's suite with sitting room, walk-in closet (WIC), a spacious owner's bath with all the bells and whistles and a stunningly updated Hall Bath (HB).
Finally, a breathtaking basement (BSMT) awaits. Filled with a sizeable Fifth (5th) Bedroom, a Full Bath (FB), an incredible Family Room (FR), a staggering and unbelievable Coffee Bar (CB) including a second set of Stainless Steel appliances (including a refrigerator, microwave and dishwasher), a second office, location, a utility room with additional washer and dryer hookups only (owner's second set of washer and dryer in the basement Utility Room (UR) do not stay) and storage will warm your heart.
Rekindle the entertainer in you as the corner lot, that wall of kitchen-family room windows, kitchen deck access and walk-out basement stairs power easy transitions for in-outdoor living events. Imagine the possibilities for joy in your kitchen which features oak flooring, cherry cabinets with glass doors, upgraded granite counters, stainless appliances, opens to a beautiful family room and overlooks and supplies direct access to the deck, back yard play, parties, and just about any imaginable gathering. Note that new upgraded blinds have been ordered as well as replacement carpet for the two upper levels, with installation scheduled around FEB 21ST. Basement washer and dryer do not convey. Will update this log should installation schedule change. Due to moving, the Office/Study and Second Bedroom do not appear in pictures.
Location
State VA
County Fairfax
Zoning 304
Rooms
Other Rooms Living Room, Dining Room, Primary Bedroom, Bedroom 2, Bedroom 3, Bedroom 4, Kitchen, Game Room, Family Room, Basement, Foyer, Breakfast Room, Bedroom 1, Study, Exercise Room, Great Room, Storage Room, Utility Room
Basement Rear Entrance, Outside Entrance, Daylight, Partial, Partially Finished, Walkout Stairs
Interior
Interior Features Attic, Breakfast Area, Family Room Off Kitchen, Kitchen - Gourmet, Dining Area, Primary Bath(s), Chair Railings, Upgraded Countertops, Wood Floors, Recessed Lighting, Floor Plan - Traditional, Floor Plan - Open, Bathroom - Soaking Tub, Bathroom - Stall Shower, Bathroom - Walk-In Shower, Carpet, Ceiling Fan(s), Combination Dining/Living, Combination Kitchen/Living, Crown Moldings, Double/Dual Staircase, Kitchen - Table Space, Pantry, Sprinkler System, Window Treatments
Hot Water Natural Gas
Heating Forced Air
Cooling Central A/C
Flooring Carpet, Wood
Fireplaces Number 1
Fireplaces Type Gas/Propane, Fireplace - Glass Doors, Mantel(s)
Equipment Dishwasher, Disposal, Built-In Microwave, Built-In Range, Dryer - Electric, Extra Refrigerator/Freezer, Exhaust Fan, Icemaker, Intercom, Oven - Self Cleaning, Oven - Single, Refrigerator, Stainless Steel Appliances, Washer
Furnishings No
Fireplace Y
Window Features Bay/Bow,Vinyl Clad,Double Pane,Insulated,Screens
Appliance Dishwasher, Disposal, Built-In Microwave, Built-In Range, Dryer - Electric, Extra Refrigerator/Freezer, Exhaust Fan, Icemaker, Intercom, Oven - Self Cleaning, Oven - Single, Refrigerator, Stainless Steel Appliances, Washer
Heat Source Natural Gas
Laundry Main Floor, Lower Floor, Hookup, Dryer In Unit, Has Laundry, Washer In Unit
Exterior
Exterior Feature Brick, Deck(s), Roof
Parking Features Garage Door Opener, Garage - Front Entry, Additional Storage Area, Inside Access
Garage Spaces 2.0
Fence Board, Rear, Wrought Iron, Wood
Utilities Available Cable TV Available, Multiple Phone Lines, Under Ground
Amenities Available Club House, Common Grounds, Community Center, Exercise Room, Fitness Center, Pool - Outdoor, Tennis Courts, Tot Lots/Playground
Water Access N
Roof Type Shingle
Street Surface Concrete
Accessibility 2+ Access Exits
Porch Brick, Deck(s), Roof
Road Frontage State
Attached Garage 2
Total Parking Spaces 2
Garage Y
Building
Lot Description Corner, Landscaping, Front Yard, No Thru Street, Rear Yard
Story 2
Foundation Slab
Sewer Public Sewer
Water Public
Architectural Style Colonial
Level or Stories 2
Additional Building Above Grade, Below Grade
Structure Type 2 Story Ceilings,9'+ Ceilings,Cathedral Ceilings,Dry Wall,High,Vaulted Ceilings
New Construction N
Schools
Elementary Schools Halley
Middle Schools South County
High Schools South County
School District Fairfax County Public Schools
Others
Pets Allowed Y
HOA Fee Include Management,Pool(s),Recreation Facility,Trash
Senior Community No
Tax ID 107-3-6- -14
Ownership Other
SqFt Source Estimated
Miscellaneous Community Center,Fiber Optics Available,HOA/Condo Fee,Furnished,Recreation Facility,Trash Removal
Security Features Fire Detection System,Main Entrance Lock,Monitored,Motion Detectors,Smoke Detector,Security System
Horse Property N
Pets Allowed Dogs OK, Number Limit, Pet Addendum/Deposit, Size/Weight Restriction

GET MORE INFORMATION





