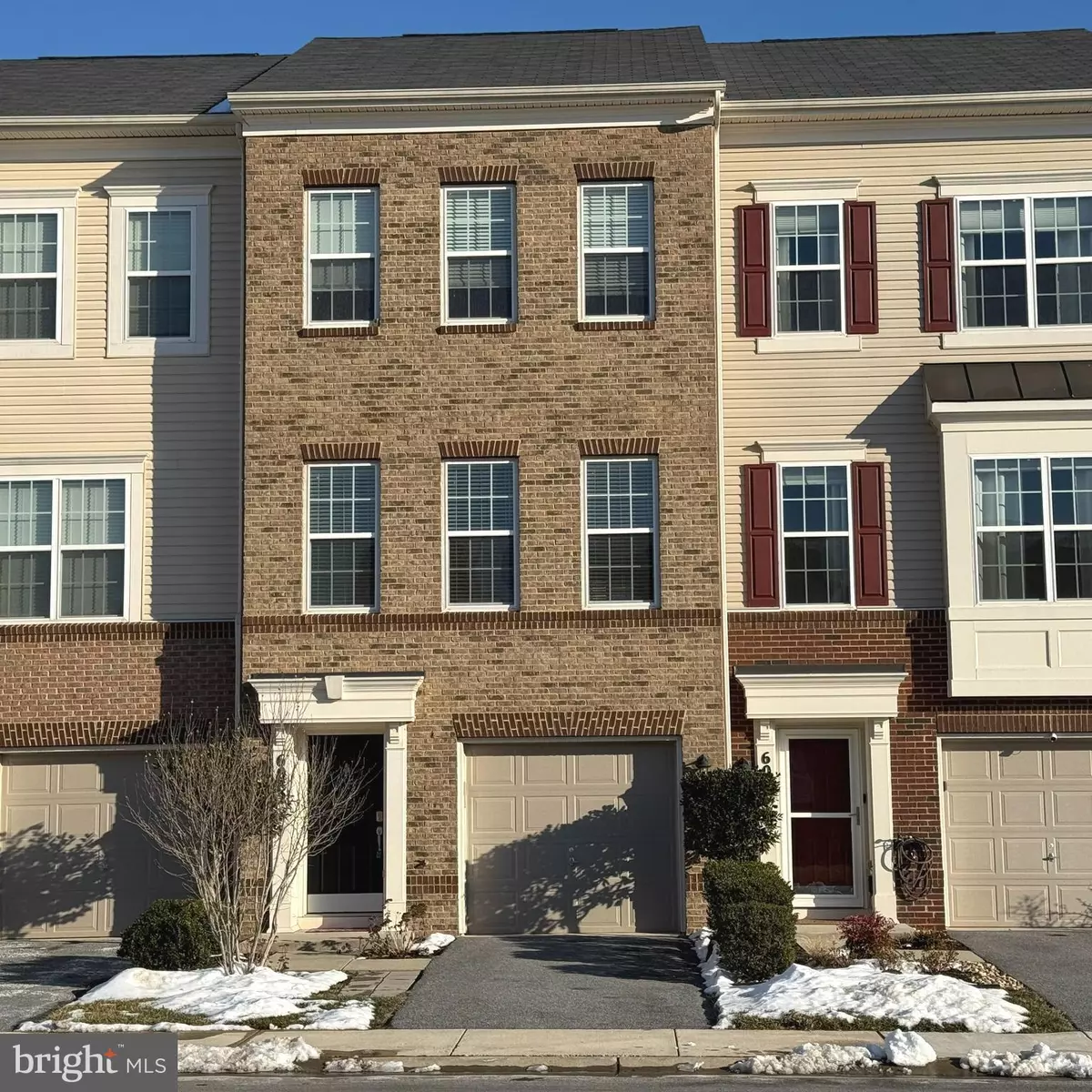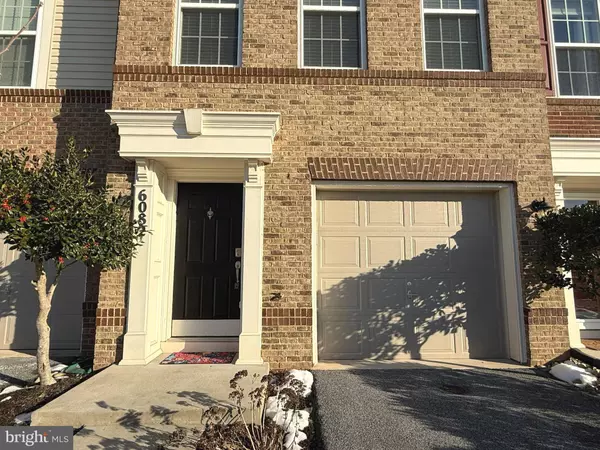6082 FORUM SQ Frederick, MD 21703
3 Beds
4 Baths
1,907 SqFt
UPDATED:
02/11/2025 08:46 AM
Key Details
Property Type Townhouse
Sub Type Interior Row/Townhouse
Listing Status Active
Purchase Type For Rent
Square Footage 1,907 sqft
Subdivision Jefferson Place
MLS Listing ID MDFR2058912
Style Colonial
Bedrooms 3
Full Baths 2
Half Baths 2
HOA Y/N Y
Abv Grd Liv Area 1,907
Originating Board BRIGHT
Year Built 2016
Lot Size 1,396 Sqft
Acres 0.03
Property Description
Location
State MD
County Frederick
Zoning PUD
Rooms
Other Rooms Dining Room, Primary Bedroom, Bedroom 3, Kitchen, Family Room, Foyer, Laundry, Other, Bathroom 2, Primary Bathroom, Full Bath
Main Level Bedrooms 1
Interior
Interior Features Built-Ins, Floor Plan - Open, Kitchen - Island, Wood Floors, Bathroom - Stall Shower, Bathroom - Tub Shower, Carpet, Ceiling Fan(s), Floor Plan - Traditional, Kitchen - Gourmet, Primary Bath(s), Sound System, Sprinkler System, Upgraded Countertops
Hot Water Electric
Heating Forced Air
Cooling Central A/C
Flooring Carpet, Hardwood
Equipment Built-In Microwave, Dishwasher, Disposal, Dryer, Washer, Exhaust Fan, Icemaker, Oven/Range - Gas, Refrigerator, Stove, Stainless Steel Appliances, Water Heater
Fireplace N
Appliance Built-In Microwave, Dishwasher, Disposal, Dryer, Washer, Exhaust Fan, Icemaker, Oven/Range - Gas, Refrigerator, Stove, Stainless Steel Appliances, Water Heater
Heat Source Natural Gas
Laundry Upper Floor
Exterior
Parking Features Garage - Front Entry
Garage Spaces 1.0
Parking On Site 1
Utilities Available Natural Gas Available, Electric Available, Sewer Available, Water Available
Amenities Available Community Center, Common Grounds, Dog Park, Exercise Room, Fitness Center, Jog/Walk Path, Pool - Outdoor, Tot Lots/Playground, Other
Water Access N
Accessibility None
Attached Garage 1
Total Parking Spaces 1
Garage Y
Building
Story 3
Foundation Slab
Sewer Public Sewer
Water Public
Architectural Style Colonial
Level or Stories 3
Additional Building Above Grade, Below Grade
New Construction N
Schools
Elementary Schools Orchard Grove
Middle Schools Crestwood
High Schools Frederick
School District Frederick County Public Schools
Others
Pets Allowed N
HOA Fee Include Pool(s),Common Area Maintenance,Health Club,Lawn Care Front,Recreation Facility,Snow Removal,Sewer,Trash
Senior Community No
Tax ID 1123590863
Ownership Other
SqFt Source Estimated
Miscellaneous Common Area Maintenance,Community Center,Grounds Maintenance,HOA/Condo Fee,Sewer,Snow Removal,Trash Removal
Security Features Carbon Monoxide Detector(s),Smoke Detector,Sprinkler System - Indoor

GET MORE INFORMATION





