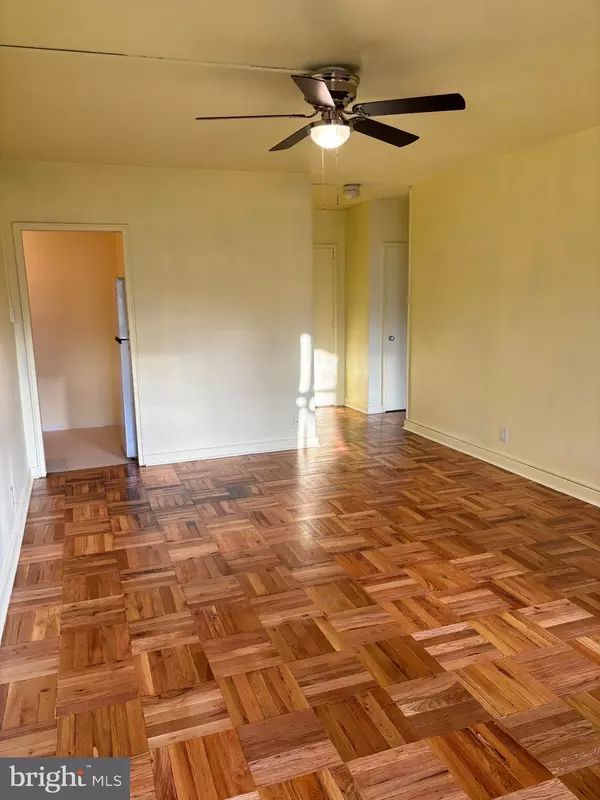80 W BALTIMORE AVE #B #510 Lansdowne, PA 19050
1 Bed
1 Bath
823 SqFt
UPDATED:
01/31/2025 06:54 AM
Key Details
Property Type Condo
Sub Type Condo/Co-op
Listing Status Active
Purchase Type For Rent
Square Footage 823 sqft
Subdivision Wildman Arms
MLS Listing ID PADE2083032
Style Unit/Flat
Bedrooms 1
Full Baths 1
Condo Fees $200/mo
Abv Grd Liv Area 823
Originating Board BRIGHT
Year Built 1955
Lot Dimensions 0.00 x 0.00
Property Description
Enjoy an array of amenities, including an outdoor pool, garden plots, fitness center, meeting room, and a basement laundry facility. This property also provides 24/7 emergency and non-emergency maintenance service, plus a secure lobby featuring two elevators, a reception area, and a mailroom. Conveniently located near shopping, dining, and public transportation, this condo offers both comfort and accessibility. Schedule your tour today!
Condo Fees: Paid by the landlord and then billed to tenant monthly. Fees range from $150–$200 depending on usage and cover: Heating/cooking fuel, a/c, ground fees, common area & exterior building maintenance, lawn care , building management, parking fees, pool access, snow removal, trash removal.
- Tenant must obtain renter's insurance.
- Pets welcome with a refundable $1,000 pet deposit (returned if no damage).
- Tenant must earn at least 3x the monthly rent (gross).
- Credit/Employment check required with application.
Application Link: https://apply.link/UD1D_Qk
Location
State PA
County Delaware
Area Lansdowne Boro (10423)
Zoning RESIDENTIAL
Rooms
Main Level Bedrooms 1
Interior
Interior Features Ceiling Fan(s)
Hot Water Natural Gas
Heating Forced Air
Cooling Window Unit(s)
Equipment Refrigerator, Oven/Range - Gas, Built-In Microwave, Dishwasher
Fireplace N
Appliance Refrigerator, Oven/Range - Gas, Built-In Microwave, Dishwasher
Heat Source Electric
Laundry Common, Basement
Exterior
Amenities Available Common Grounds, Laundry Facilities, Pool - Outdoor, Meeting Room, Exercise Room
Water Access N
Accessibility Elevator
Garage N
Building
Story 7
Unit Features Mid-Rise 5 - 8 Floors
Sewer Public Sewer
Water Public
Architectural Style Unit/Flat
Level or Stories 7
Additional Building Above Grade, Below Grade
New Construction N
Schools
Elementary Schools Ardmore Avenue School
School District William Penn
Others
Pets Allowed Y
Senior Community No
Tax ID 23-00-00266-68
Ownership Other
SqFt Source Assessor
Pets Allowed Pet Addendum/Deposit

GET MORE INFORMATION





