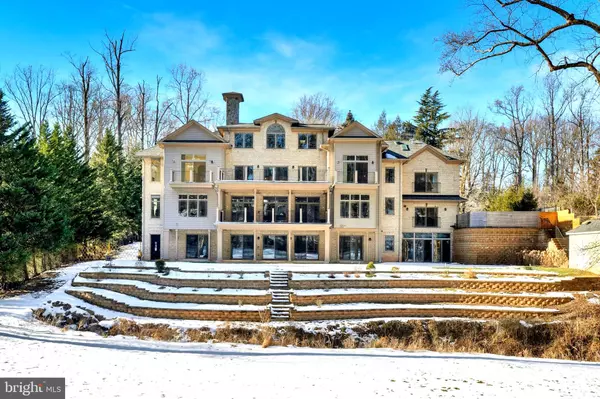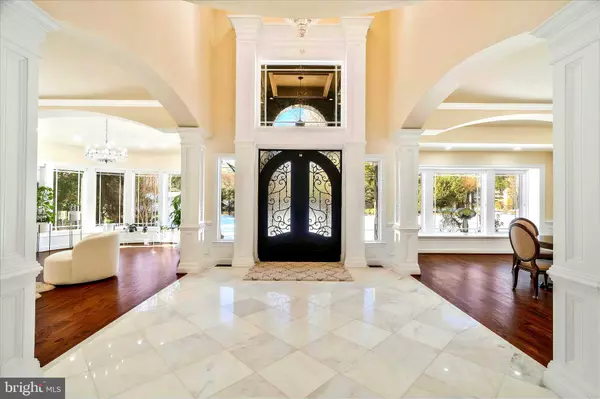8735 BROOK RD Mclean, VA 22102
8 Beds
12 Baths
14,800 SqFt
UPDATED:
02/05/2025 01:17 PM
Key Details
Property Type Single Family Home
Sub Type Detached
Listing Status Active
Purchase Type For Rent
Square Footage 14,800 sqft
Subdivision Woodside Estates
MLS Listing ID VAFX2218968
Style Colonial
Bedrooms 8
Full Baths 9
Half Baths 3
HOA Y/N N
Abv Grd Liv Area 14,800
Originating Board BRIGHT
Year Built 2017
Lot Size 1.261 Acres
Acres 1.26
Property Description
Location
State VA
County Fairfax
Zoning 110
Rooms
Other Rooms Living Room, Dining Room, Primary Bedroom, Bedroom 2, Bedroom 3, Bedroom 4, Bedroom 5, Kitchen, Game Room, Family Room, Library, Foyer, Breakfast Room, Bedroom 1, 2nd Stry Fam Rm, Study, In-Law/auPair/Suite, Laundry, Loft, Maid/Guest Quarters, Mud Room, Storage Room, Utility Room
Basement Connecting Stairway, Rear Entrance, Outside Entrance, Sump Pump, Daylight, Full, Walkout Level, Fully Finished, Heated, Improved, Side Entrance, Windows, Other
Main Level Bedrooms 1
Interior
Interior Features Attic, Kitchen - Gourmet, 2nd Kitchen, Kitchen - Galley, Butlers Pantry, Breakfast Area, Primary Bath(s), Upgraded Countertops, Crown Moldings, Wet/Dry Bar, Wood Floors, Chair Railings, Curved Staircase, Entry Level Bedroom, Double/Dual Staircase, Recessed Lighting, Floor Plan - Open
Hot Water Natural Gas, Instant Hot Water, Tankless
Cooling Energy Star Cooling System, Fresh Air Recovery System, Central A/C, Whole House Supply Ventilation, Programmable Thermostat, Zoned, Dehumidifier, Attic Fan
Fireplaces Number 5
Fireplaces Type Mantel(s), Equipment, Gas/Propane
Equipment Dishwasher, Disposal, Central Vacuum, Air Cleaner, Dual Flush Toilets, Exhaust Fan, ENERGY STAR Refrigerator, Icemaker, Instant Hot Water, Microwave, Oven - Double, Oven - Self Cleaning, Oven/Range - Gas, Range Hood, Refrigerator, Water Heater - High-Efficiency, Water Dispenser
Fireplace Y
Window Features Casement,ENERGY STAR Qualified,Insulated,Low-E,Screens,Skylights,Vinyl Clad
Appliance Dishwasher, Disposal, Central Vacuum, Air Cleaner, Dual Flush Toilets, Exhaust Fan, ENERGY STAR Refrigerator, Icemaker, Instant Hot Water, Microwave, Oven - Double, Oven - Self Cleaning, Oven/Range - Gas, Range Hood, Refrigerator, Water Heater - High-Efficiency, Water Dispenser
Heat Source Natural Gas
Exterior
Exterior Feature Balcony, Deck(s), Porch(es), Terrace, Patio(s), Balconies- Multiple
Parking Features Garage Door Opener
Garage Spaces 6.0
Fence Privacy, Partially, Other
Utilities Available Under Ground, Cable TV Available
Water Access N
Roof Type Shingle
Accessibility 48\"+ Halls, 36\"+ wide Halls, 2+ Access Exits, Doors - Swing In, Level Entry - Main, Doors - Lever Handle(s), Grab Bars Mod, Low Closet Rods, Thresholds <5/8\"
Porch Balcony, Deck(s), Porch(es), Terrace, Patio(s), Balconies- Multiple
Attached Garage 6
Total Parking Spaces 6
Garage Y
Building
Lot Description Backs to Trees, Landscaping, Stream/Creek, Private
Story 4
Foundation Brick/Mortar
Sewer Septic Exists, Septic Pump
Water Public
Architectural Style Colonial
Level or Stories 4
Additional Building Above Grade, Below Grade
Structure Type 9'+ Ceilings,Beamed Ceilings,Dry Wall,High,Vaulted Ceilings,Masonry
New Construction N
Schools
High Schools Langley
School District Fairfax County Public Schools
Others
Pets Allowed N
Senior Community No
Tax ID 20-3-3- -18
Ownership Other
SqFt Source Estimated
Security Features 24 hour security,Carbon Monoxide Detector(s),Smoke Detector,Security System
Horse Property N

GET MORE INFORMATION





