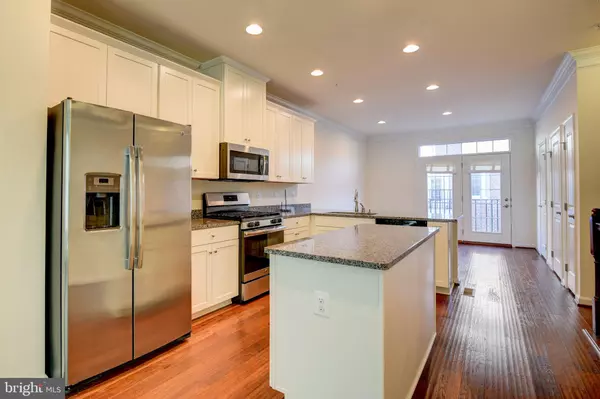280 HIGH RAIL TER SE Leesburg, VA 20175
3 Beds
4 Baths
1,726 SqFt
UPDATED:
01/31/2025 04:09 AM
Key Details
Property Type Townhouse
Sub Type Interior Row/Townhouse
Listing Status Active
Purchase Type For Rent
Square Footage 1,726 sqft
Subdivision Crescent Place
MLS Listing ID VALO2087034
Style Colonial
Bedrooms 3
Full Baths 3
Half Baths 1
HOA Y/N Y
Abv Grd Liv Area 1,726
Originating Board BRIGHT
Year Built 2017
Lot Size 871 Sqft
Acres 0.02
Property Description
Location
State VA
County Loudoun
Zoning LB:PRN
Direction South
Rooms
Other Rooms Living Room, Dining Room, Primary Bedroom, Bedroom 2, Bedroom 3, Kitchen, Laundry, Bathroom 2, Bathroom 3, Primary Bathroom, Half Bath
Interior
Interior Features Carpet, Floor Plan - Open, Kitchen - Island, Primary Bath(s), Sprinkler System, Upgraded Countertops, Walk-in Closet(s), Wood Floors, Bathroom - Walk-In Shower, Bathroom - Tub Shower, Combination Kitchen/Dining, Crown Moldings, Dining Area, Family Room Off Kitchen, Kitchen - Gourmet, Kitchen - Table Space, Pantry, Recessed Lighting, Window Treatments
Hot Water Natural Gas
Heating Forced Air, Heat Pump(s), Zoned
Cooling Central A/C, Heat Pump(s), Zoned
Flooring Carpet, Hardwood
Equipment Built-In Microwave, Dishwasher, Disposal, Dryer, Icemaker, Refrigerator, Stainless Steel Appliances, Stove, Washer, Exhaust Fan, Oven/Range - Gas
Furnishings No
Fireplace N
Appliance Built-In Microwave, Dishwasher, Disposal, Dryer, Icemaker, Refrigerator, Stainless Steel Appliances, Stove, Washer, Exhaust Fan, Oven/Range - Gas
Heat Source Electric, Natural Gas
Laundry Upper Floor
Exterior
Exterior Feature Balcony, Terrace
Parking Features Garage - Rear Entry, Inside Access
Garage Spaces 2.0
Utilities Available Natural Gas Available, Cable TV Available
Amenities Available Common Grounds, Dog Park
Water Access N
Roof Type Architectural Shingle
Accessibility None
Porch Balcony, Terrace
Attached Garage 2
Total Parking Spaces 2
Garage Y
Building
Story 4
Foundation Other
Sewer Public Septic
Water Public
Architectural Style Colonial
Level or Stories 4
Additional Building Above Grade, Below Grade
Structure Type Dry Wall
New Construction N
Schools
Elementary Schools Frances Hazel Reid
Middle Schools Smart'S Mill
High Schools Tuscarora
School District Loudoun County Public Schools
Others
Pets Allowed Y
HOA Fee Include Management,Reserve Funds,Road Maintenance,Snow Removal,Trash
Senior Community No
Tax ID 231195902000
Ownership Other
SqFt Source Assessor
Miscellaneous Common Area Maintenance,Snow Removal,Trash Removal
Horse Property N
Pets Allowed Dogs OK, Pet Addendum/Deposit, Case by Case Basis, Size/Weight Restriction

GET MORE INFORMATION





