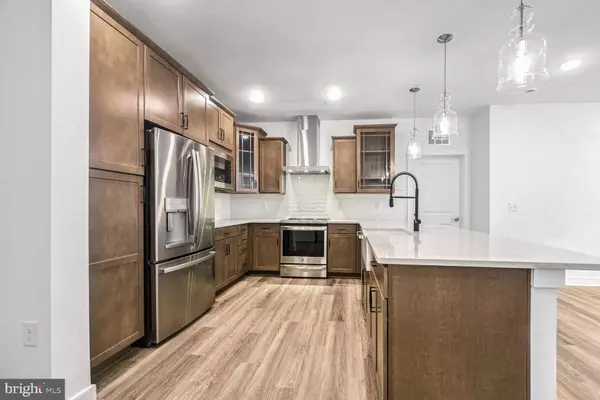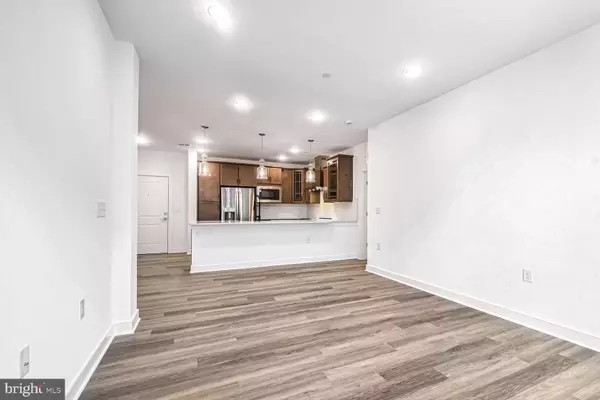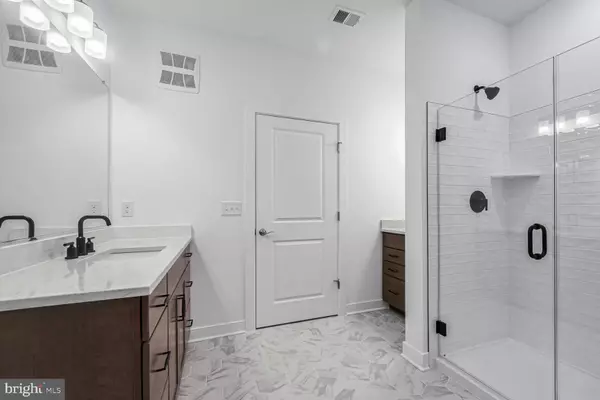21950 GARGANEY TER #206 Ashburn, VA 20147
2 Beds
2 Baths
0.47 Acres Lot
UPDATED:
01/31/2025 03:41 PM
Key Details
Property Type Single Family Home, Condo
Sub Type Unit/Flat/Apartment
Listing Status Active
Purchase Type For Rent
Subdivision Waxpool Crossing
MLS Listing ID VALO2087146
Style Modular/Pre-Fabricated
Bedrooms 2
Full Baths 2
HOA Y/N N
Originating Board BRIGHT
Year Built 2024
Lot Size 0.470 Acres
Acres 0.47
Lot Dimensions 0.00 x 0.00
Property Description
This contemporary condo offers a highly convenient floorplan featuring two spacious bedrooms, two full baths, and an upgraded kitchen. The kitchen boasts premium countertops, sleek cabinetry, and top-of-the-line stainless steel appliances, making it both functional and stylish. A breakfast bar with elegant pendant lighting adds to the modern appeal. The open-concept design includes a dining area and a bright great room that leads to a private balcony, perfect for relaxing or entertaining. Additional features include a one-car garage space and extra storage for your convenience. The building offers; A community room and cozy lounge area, Dog grooming spa and dog park, Pickleball and basketball courts, Bocce ball and tot lot
Outdoor pavilion with a fire pit, grill, and picnic area.
This home combines luxury finishes with modern living and plenty of on-site amenities in a vibrant community.
Location
State VA
County Loudoun
Zoning R24
Rooms
Other Rooms Bedroom 1
Main Level Bedrooms 2
Interior
Interior Features Bathroom - Stall Shower, Combination Kitchen/Dining, Combination Dining/Living, Floor Plan - Open, Kitchen - Eat-In, Pantry, Sprinkler System, Upgraded Countertops, Built-Ins, Bathroom - Walk-In Shower, Elevator, Kitchen - Island, Recessed Lighting
Hot Water Electric
Cooling Central A/C, Energy Star Cooling System, Programmable Thermostat
Flooring Luxury Vinyl Plank
Equipment Built-In Microwave, Built-In Range, Cooktop, Dishwasher, Disposal, Dryer, ENERGY STAR Freezer, ENERGY STAR Dishwasher, Exhaust Fan, Icemaker, Oven - Single, Stainless Steel Appliances, Washer - Front Loading
Furnishings No
Fireplace N
Appliance Built-In Microwave, Built-In Range, Cooktop, Dishwasher, Disposal, Dryer, ENERGY STAR Freezer, ENERGY STAR Dishwasher, Exhaust Fan, Icemaker, Oven - Single, Stainless Steel Appliances, Washer - Front Loading
Heat Source Natural Gas, Central
Laundry Dryer In Unit, Washer In Unit
Exterior
Utilities Available Phone Available, Under Ground, Natural Gas Available, Electric Available, Cable TV Available
Water Access N
Accessibility 36\"+ wide Halls, Elevator
Garage N
Building
Story 1
Unit Features Mid-Rise 5 - 8 Floors
Sewer No Septic System
Water Public
Architectural Style Modular/Pre-Fabricated
Level or Stories 1
Additional Building Above Grade, Below Grade
Structure Type 9'+ Ceilings
New Construction Y
Schools
Elementary Schools Discovery
School District Loudoun County Public Schools
Others
Pets Allowed Y
Senior Community No
Tax ID 088371448000
Ownership Other
SqFt Source Assessor
Security Features Carbon Monoxide Detector(s),Fire Detection System,Sprinkler System - Indoor
Pets Allowed No Pet Restrictions

GET MORE INFORMATION





