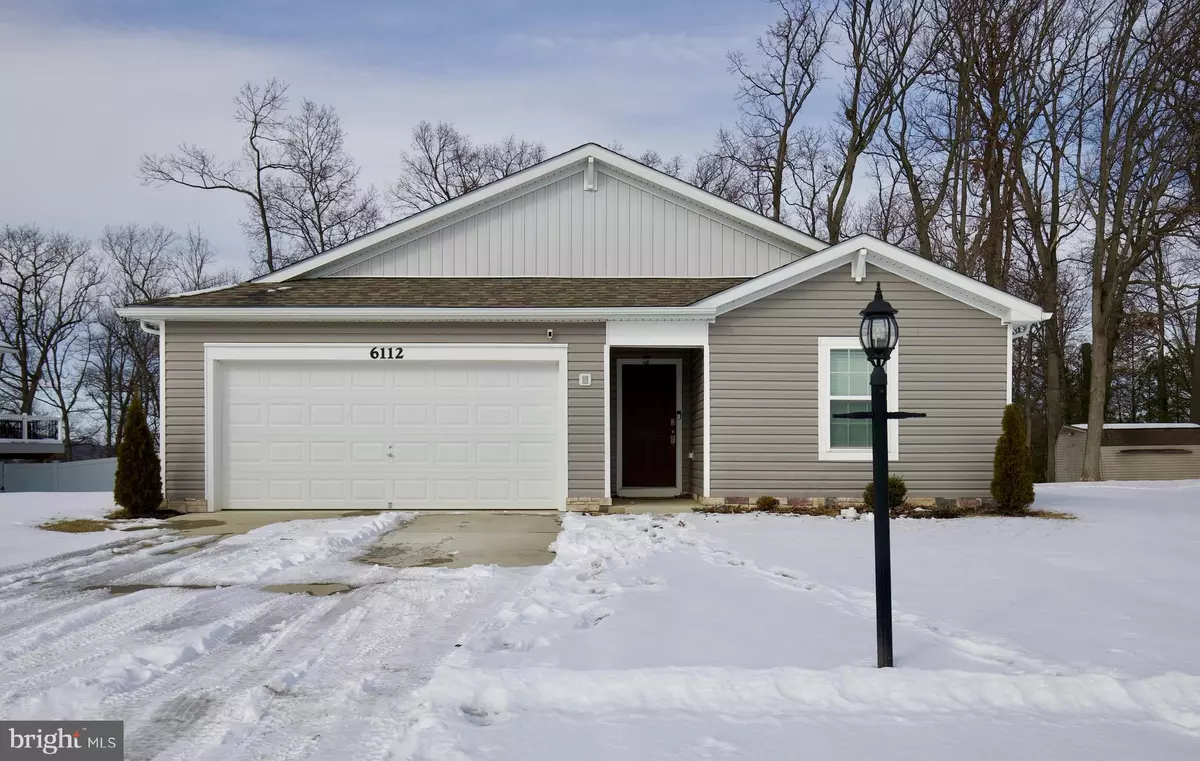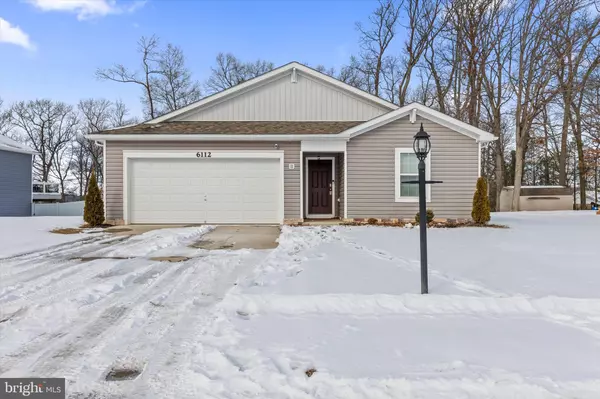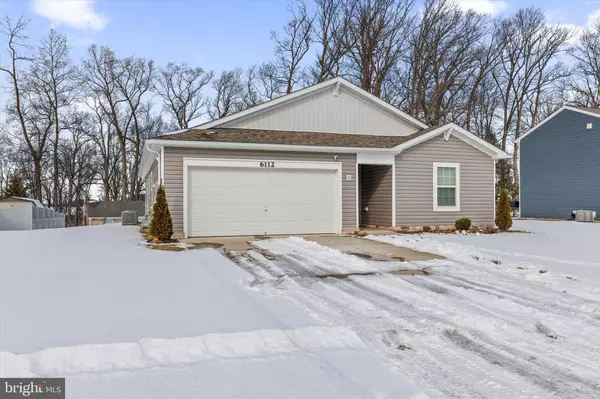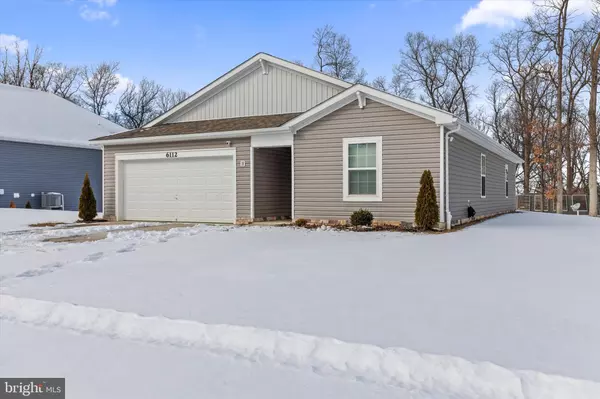6112 DEBORAH DR Spring Grove, PA 17362
4 Beds
2 Baths
1,621 SqFt
UPDATED:
01/27/2025 04:06 AM
Key Details
Property Type Single Family Home
Sub Type Detached
Listing Status Active
Purchase Type For Sale
Square Footage 1,621 sqft
Price per Sqft $228
Subdivision Pahagaco Hills
MLS Listing ID PAYK2075180
Style Ranch/Rambler
Bedrooms 4
Full Baths 2
HOA Y/N N
Abv Grd Liv Area 1,621
Originating Board BRIGHT
Year Built 2022
Annual Tax Amount $8,886
Tax Year 2024
Lot Size 0.272 Acres
Acres 0.27
Property Description
Welcome to this beautiful, nearly-new rancher located in Spring Grove, PA, in York County. Offering all the perks of modern construction without the wait, this move-in ready home is perfect for buyers seeking comfort, style, and convenience.
This deceivingly spacious home features 4 bedrooms, 2 full baths, and a thoughtful layout that's larger than it appears from the outside. Inside, enjoy the perfect combination of luxury vinyl plank (LVP) flooring and plush carpeting, energy-efficient LED lighting, and modern finishes throughout.
The open-concept kitchen is a showstopper, complete with granite countertops, stainless steel appliances, and plenty of cabinet and storage space, making it ideal for cooking and entertaining. The bathrooms also feature granite countertops for a cohesive, upscale look.
This home also comes equipped with a built-in security system, offering added peace of mind.
Situated on a flat, spacious lot with NO HOA, this property provides freedom and flexibility to make it truly your own. The 2-car attached garage adds convenience, while the home's energy-efficient design keeps utility costs low. The photos of the living room, dining room, and primary bedroom have been virtually staged to help potential buyers envision the decorating possibilities.
Why wait months for new construction when you can move right into this stunning, secure home in a prime Spring Grove location? Schedule your tour today, this home will no last long!
Location
State PA
County York
Area Jackson Twp (15233)
Zoning RESIDENTIAL
Rooms
Other Rooms Living Room, Dining Room, Primary Bedroom, Bedroom 2, Bedroom 3, Bedroom 4, Kitchen, Foyer, Laundry, Bathroom 2, Primary Bathroom
Main Level Bedrooms 4
Interior
Interior Features Walk-in Closet(s)
Hot Water Electric
Heating Forced Air
Cooling Central A/C
Flooring Carpet, Laminated
Inclusions All appliances including washer and dryer
Equipment Dryer, Microwave, Oven/Range - Gas, Refrigerator, Washer, Water Heater
Fireplace N
Window Features Low-E
Appliance Dryer, Microwave, Oven/Range - Gas, Refrigerator, Washer, Water Heater
Heat Source Natural Gas
Laundry Main Floor
Exterior
Parking Features Garage - Front Entry
Garage Spaces 2.0
Water Access N
Roof Type Asphalt,Shingle
Accessibility None
Attached Garage 2
Total Parking Spaces 2
Garage Y
Building
Story 1
Foundation Slab
Sewer Public Sewer
Water Public
Architectural Style Ranch/Rambler
Level or Stories 1
Additional Building Above Grade
Structure Type 9'+ Ceilings
New Construction N
Schools
School District Spring Grove Area
Others
Pets Allowed Y
Senior Community No
Tax ID 33-000-09-0014-00-00000
Ownership Fee Simple
SqFt Source Assessor
Security Features Security System,Exterior Cameras,Monitored
Acceptable Financing Cash, Conventional, FHA, VA, USDA
Listing Terms Cash, Conventional, FHA, VA, USDA
Financing Cash,Conventional,FHA,VA,USDA
Special Listing Condition Standard
Pets Allowed No Pet Restrictions

GET MORE INFORMATION





