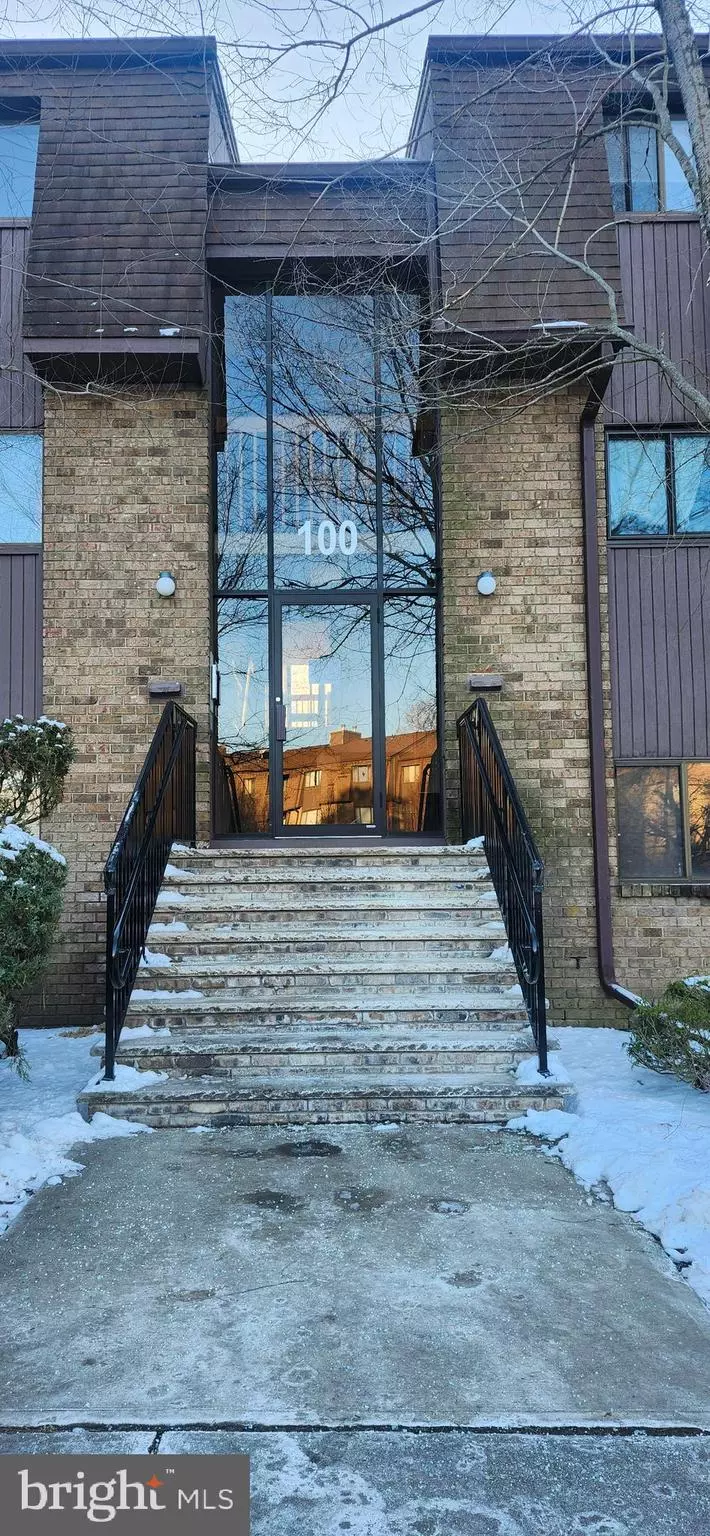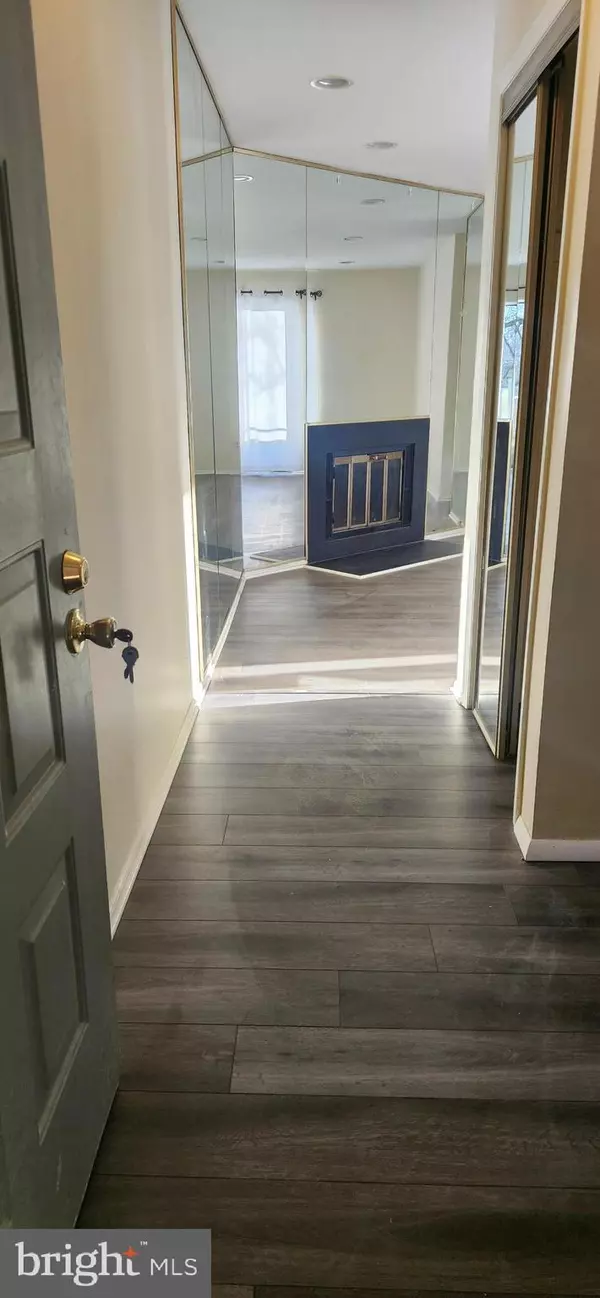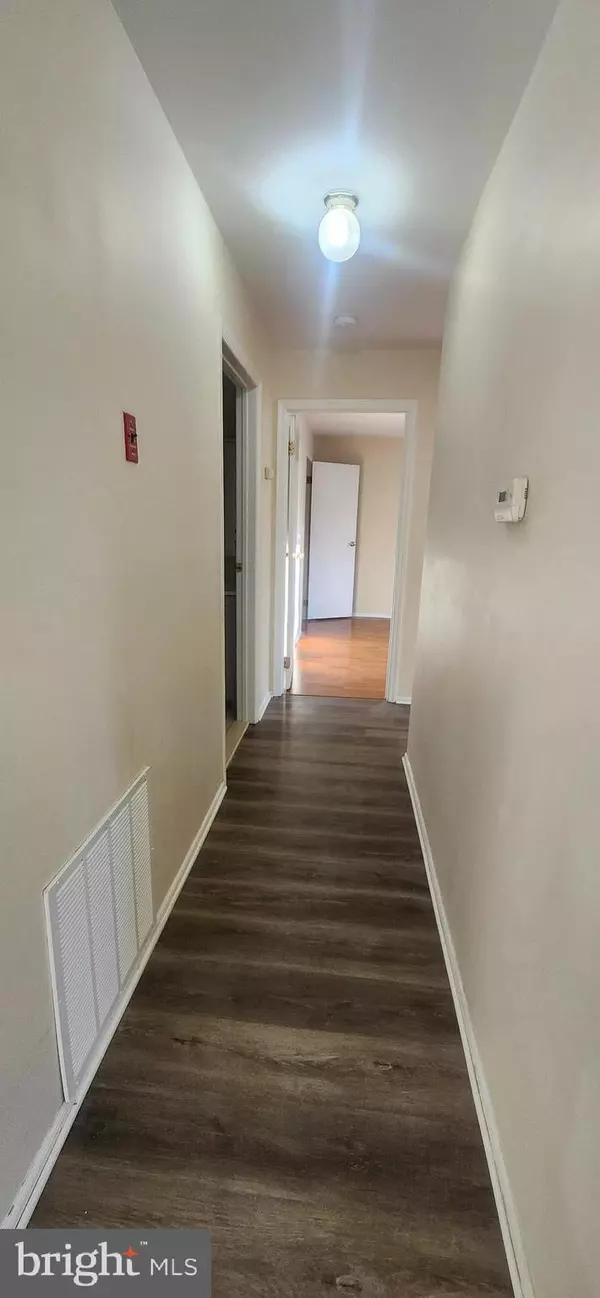124 WOOD MILL East Windsor, NJ 08512
2 Beds
2 Baths
1,215 SqFt
UPDATED:
01/29/2025 11:24 PM
Key Details
Property Type Condo
Sub Type Condo/Co-op
Listing Status Active
Purchase Type For Sale
Square Footage 1,215 sqft
Price per Sqft $287
Subdivision Windsor Mill
MLS Listing ID NJME2053862
Style Unit/Flat
Bedrooms 2
Full Baths 2
Condo Fees $374/mo
HOA Y/N N
Abv Grd Liv Area 1,215
Originating Board BRIGHT
Year Built 1983
Annual Tax Amount $5,573
Tax Year 2024
Lot Dimensions 0.00 x 0.00
Property Description
Excellent East Windsor school district.
Do not miss the opportunity to make this beautiful unit your home.
Property has to be owner occupied for two years.
Location
State NJ
County Mercer
Area East Windsor Twp (21101)
Zoning RM
Rooms
Other Rooms Living Room, Dining Room, Bedroom 2, Kitchen, Bedroom 1, Laundry, Bathroom 2
Main Level Bedrooms 2
Interior
Interior Features Bathroom - Soaking Tub, Bathroom - Stall Shower, Bathroom - Tub Shower, Formal/Separate Dining Room, Kitchen - Country, Intercom, Primary Bath(s), Recessed Lighting, Upgraded Countertops, Wood Floors
Hot Water Natural Gas
Heating Forced Air
Cooling Central A/C
Flooring Ceramic Tile, Engineered Wood
Inclusions Washer/Dryer. Refrigerator, Dishwasher, Gas Stove, Microwave
Equipment Dishwasher, Dryer, Dryer - Electric, Exhaust Fan, Intercom, Oven/Range - Gas, Refrigerator, Microwave, Stove, Stainless Steel Appliances, Washer, Water Heater
Fireplace N
Appliance Dishwasher, Dryer, Dryer - Electric, Exhaust Fan, Intercom, Oven/Range - Gas, Refrigerator, Microwave, Stove, Stainless Steel Appliances, Washer, Water Heater
Heat Source Natural Gas
Exterior
Utilities Available Cable TV Available, Phone Available, Natural Gas Available, Electric Available
Amenities Available Answering Service, Club House, Common Grounds, Pool - Outdoor, Swimming Pool, Tennis Courts, Tot Lots/Playground
Water Access N
Accessibility None
Garage N
Building
Story 2
Unit Features Garden 1 - 4 Floors
Sewer Public Sewer
Water Public
Architectural Style Unit/Flat
Level or Stories 2
Additional Building Above Grade, Below Grade
New Construction N
Schools
High Schools Hightstown
School District East Windsor Regional
Others
Pets Allowed Y
HOA Fee Include All Ground Fee,Common Area Maintenance,Ext Bldg Maint,Lawn Care Front,Lawn Care Rear,Lawn Care Side,Lawn Maintenance,Management,Pool(s),Recreation Facility,Sewer,Snow Removal,Trash,Water
Senior Community No
Tax ID 01-00006-00001 01-C0124
Ownership Condominium
Acceptable Financing Cash, Conventional
Listing Terms Cash, Conventional
Financing Cash,Conventional
Special Listing Condition Standard
Pets Allowed No Pet Restrictions

GET MORE INFORMATION





