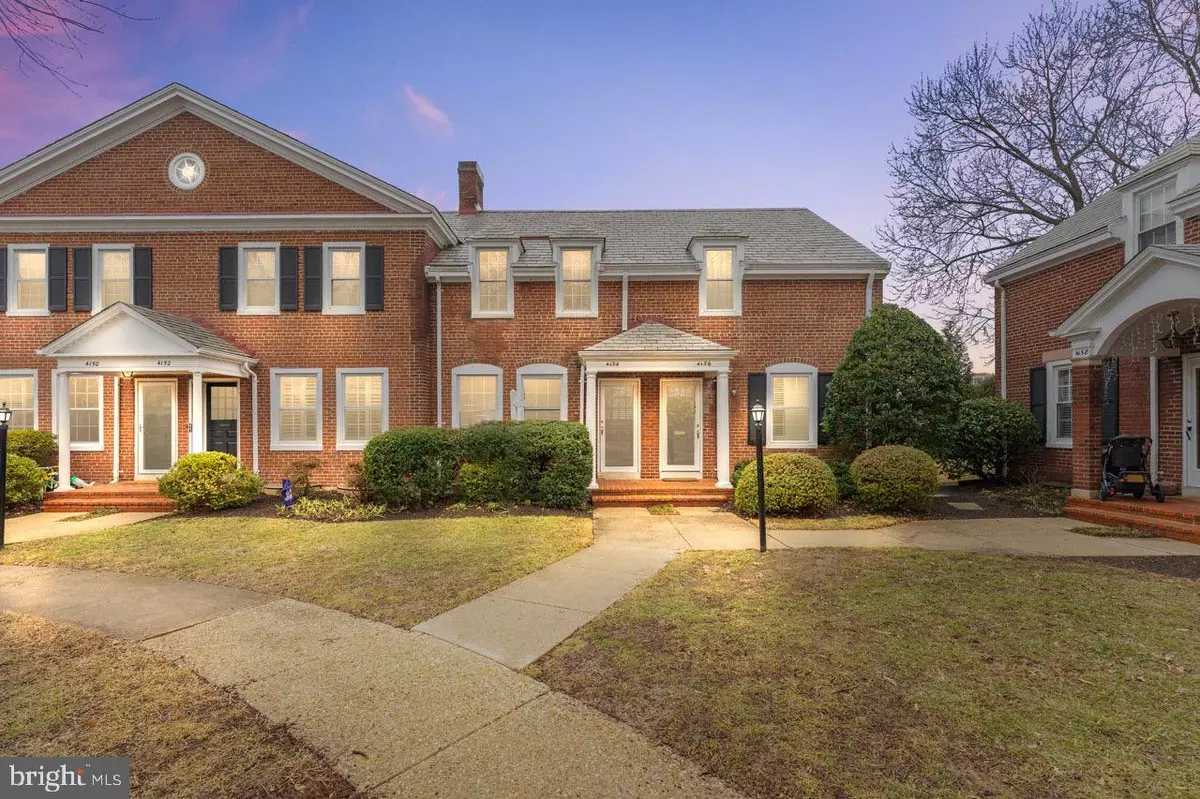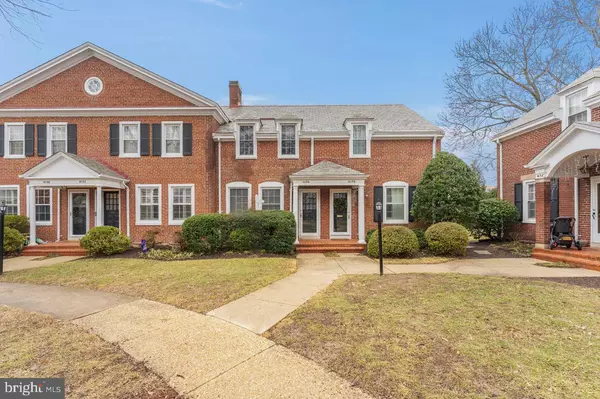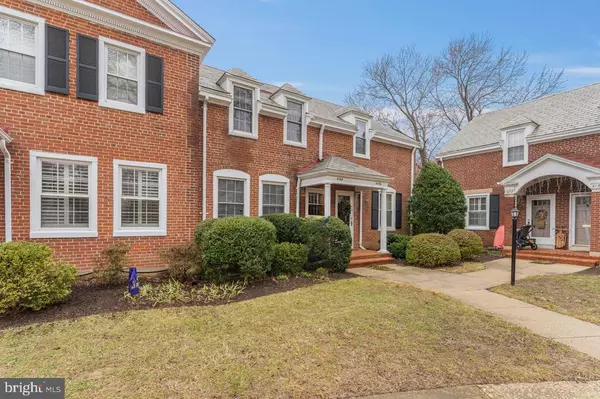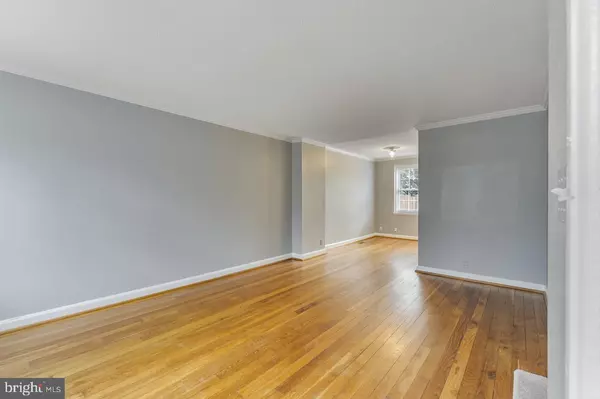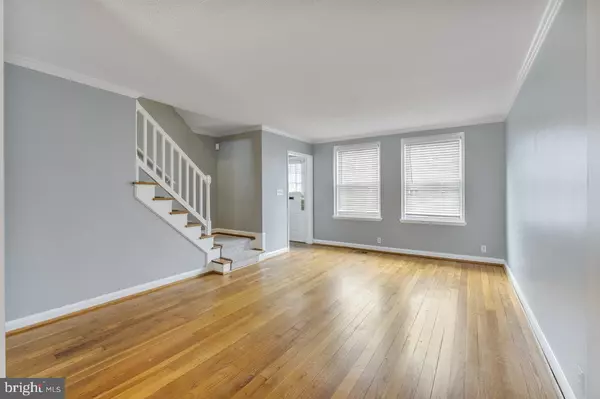4154 36TH ST S Arlington, VA 22206
2 Beds
2 Baths
1,500 SqFt
OPEN HOUSE
Sat Feb 15, 1:00pm - 3:00pm
Sun Feb 16, 1:00pm - 3:00pm
UPDATED:
02/10/2025 11:18 PM
Key Details
Property Type Condo
Sub Type Condo/Co-op
Listing Status Coming Soon
Purchase Type For Sale
Square Footage 1,500 sqft
Price per Sqft $423
Subdivision Fairlington Glen
MLS Listing ID VAAR2052668
Style Colonial
Bedrooms 2
Full Baths 2
Condo Fees $511/mo
HOA Y/N N
Abv Grd Liv Area 1,000
Originating Board BRIGHT
Year Built 1940
Annual Tax Amount $5,924
Tax Year 2024
Property Description
———————
This exceptional three-level condo is move-in ready and designed for modern living! Featuring 2 spacious bedrooms and 2 full bathrooms, this upgraded Clarendon model boasts beautiful hardwood floors on the main and upper levels, new carpet on the lower level, and fresh, neutral paint throughout. The thoughtfully renovated kitchen and bathrooms offer stylish, contemporary finishes. With abundant closet space and a private, fenced-in patio, this home blends comfort and convenience. Enjoy amenities including a pool, tennis courts, and a prime location just minutes from Shirlington, the Pentagon, and DC. Don't miss out—schedule your private tour today! Parking is available at front space #241.
Location
State VA
County Arlington
Zoning RA14-26
Rooms
Basement Connecting Stairway
Interior
Interior Features Dining Area, Floor Plan - Traditional, Wood Floors
Hot Water Electric
Heating Forced Air
Cooling Central A/C
Inclusions Washer, dryer
Equipment Built-In Microwave, Dishwasher, Disposal, Dryer, Refrigerator, Washer
Fireplace N
Appliance Built-In Microwave, Dishwasher, Disposal, Dryer, Refrigerator, Washer
Heat Source Electric
Exterior
Garage Spaces 1.0
Parking On Site 1
Fence Fully
Amenities Available Basketball Courts, Common Grounds, Community Center, Pool - Outdoor, Tennis Courts, Tot Lots/Playground
Water Access N
Accessibility None
Total Parking Spaces 1
Garage N
Building
Story 3
Foundation Slab
Sewer Public Sewer
Water Public
Architectural Style Colonial
Level or Stories 3
Additional Building Above Grade, Below Grade
New Construction N
Schools
School District Arlington County Public Schools
Others
Pets Allowed Y
HOA Fee Include Insurance,Management,Pool(s),Snow Removal,Trash
Senior Community No
Tax ID 30-018-873
Ownership Condominium
Acceptable Financing Cash, Conventional, FHA, VA
Listing Terms Cash, Conventional, FHA, VA
Financing Cash,Conventional,FHA,VA
Special Listing Condition Standard
Pets Allowed Case by Case Basis

GET MORE INFORMATION

