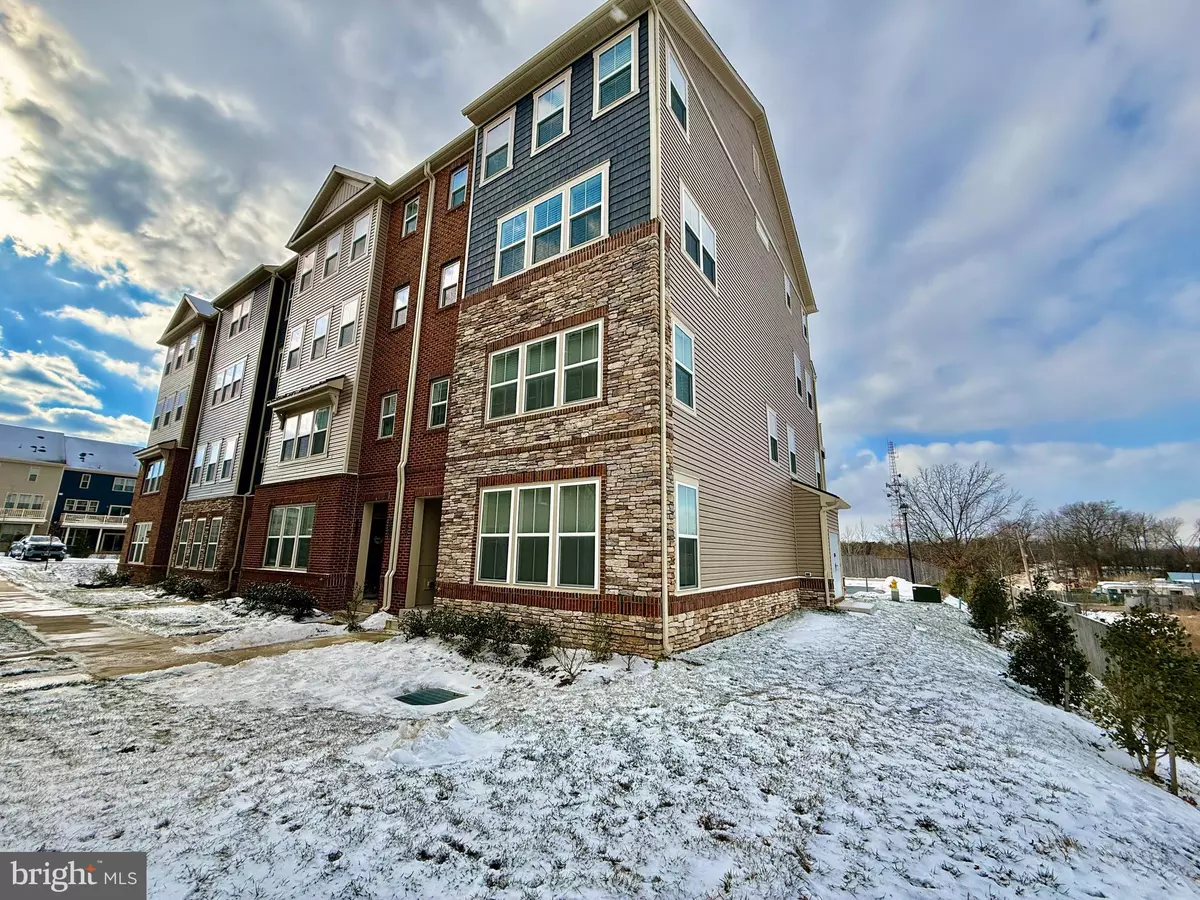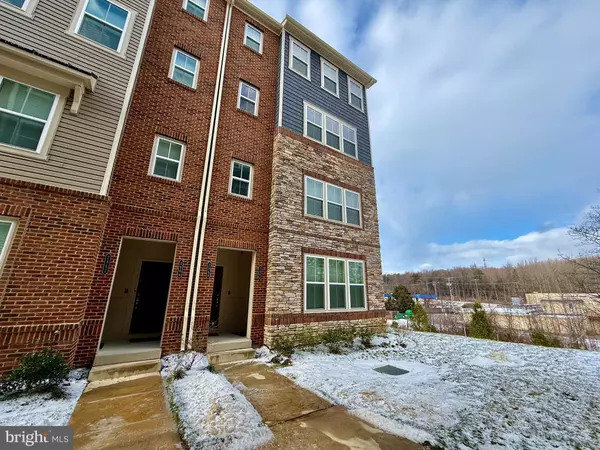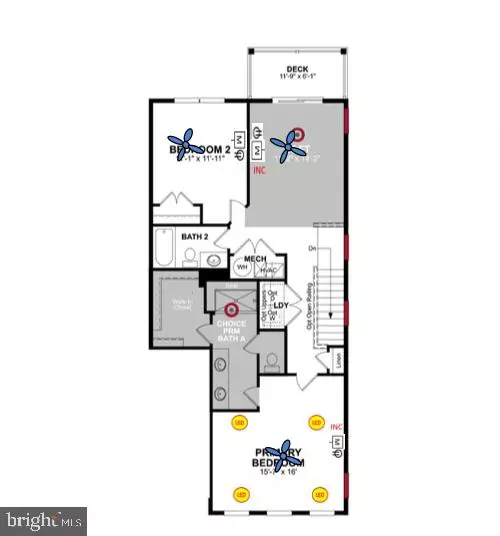2866 BREWERS CROSSING WAY #7 Hanover, MD 21076
2 Beds
3 Baths
1,712 SqFt
UPDATED:
01/27/2025 04:22 PM
Key Details
Property Type Condo
Sub Type Condo/Co-op
Listing Status Coming Soon
Purchase Type For Sale
Square Footage 1,712 sqft
Price per Sqft $283
Subdivision Parkside
MLS Listing ID MDAA2102444
Style Colonial
Bedrooms 2
Full Baths 2
Half Baths 1
Condo Fees $180/mo
HOA Fees $101/mo
HOA Y/N Y
Abv Grd Liv Area 1,712
Originating Board BRIGHT
Year Built 2022
Annual Tax Amount $4,816
Tax Year 2024
Lot Size 1,712 Sqft
Acres 0.04
Lot Dimensions 0.00 x 0.00
Property Description
Discover effortless luxury, a beautifully upgraded end-unit condo nestled in the sought-after Parkside community of Hanover. Offering 2 bedrooms, 2.5 bathrooms, a den, and over 1,700 sq. ft. of thoughtfully designed space, this home provides the perfect blend of style and functionality. The gourmet kitchen is a standout feature, equipped with stainless steel appliances, pull-out shelving, a convection oven, and instant hot water for added convenience. Upstairs, a sunlit loft opens to a private balcony, offering a serene space for unwinding or creating a home office. The extra windows exclusive to this end unit flood the home with natural light, creating a warm and inviting atmosphere. Additional highlights include a finished garage with built-in storage, a driveway for private parking, and ample visitor spaces just steps away. Situated close to Parkside's exceptional amenities including a pool, clubhouse, fitness center, and playground you'll have everything you need for a vibrant and active lifestyle. This property offers a remarkable financial advantage: an **ASSUMABLE LOAN with a 4.375% interest rate**, providing significant savings over today's market rates. Conveniently located near NSA, Arundel Mills, and major commuter routes like I-95, this home puts you close to shopping, dining, and everything the area has to offer. Schedule your private tour today and step into the lifestyle you've been dreaming of!
Location
State MD
County Anne Arundel
Zoning R
Interior
Hot Water Electric
Heating Heat Pump(s)
Cooling Central A/C
Flooring Luxury Vinyl Plank
Fireplace N
Heat Source Electric
Laundry Has Laundry
Exterior
Parking Features Garage - Rear Entry
Garage Spaces 2.0
Amenities Available Fitness Center, Game Room, Jog/Walk Path, Pool - Outdoor
Water Access N
Accessibility Other
Attached Garage 1
Total Parking Spaces 2
Garage Y
Building
Story 2
Foundation Concrete Perimeter
Sewer Public Sewer
Water Public
Architectural Style Colonial
Level or Stories 2
Additional Building Above Grade, Below Grade
New Construction N
Schools
School District Anne Arundel County Public Schools
Others
Pets Allowed Y
HOA Fee Include Common Area Maintenance,Ext Bldg Maint,Management,Pool(s),Recreation Facility,Snow Removal,Trash
Senior Community No
Tax ID 020442090255238
Ownership Fee Simple
SqFt Source Assessor
Acceptable Financing Assumption, Cash, Conventional, FHA, VA
Listing Terms Assumption, Cash, Conventional, FHA, VA
Financing Assumption,Cash,Conventional,FHA,VA
Special Listing Condition Standard
Pets Allowed No Pet Restrictions

GET MORE INFORMATION





