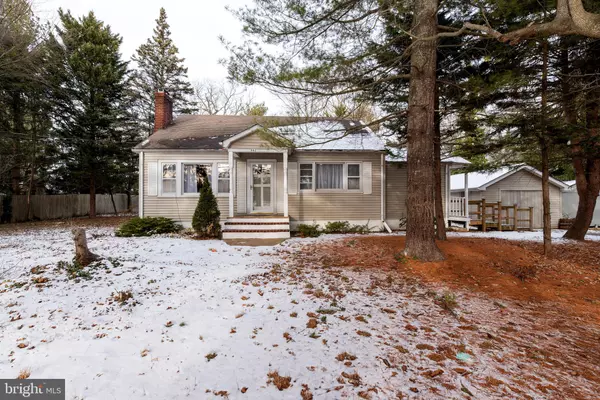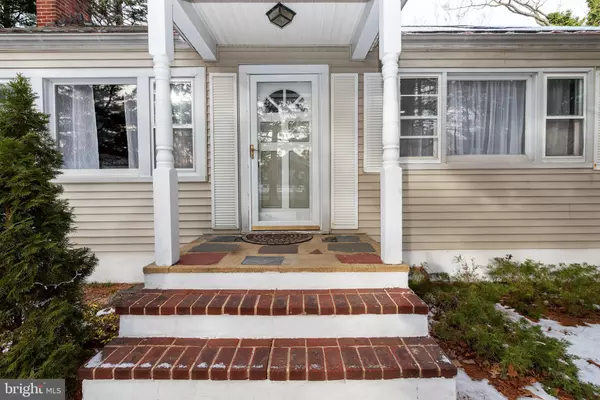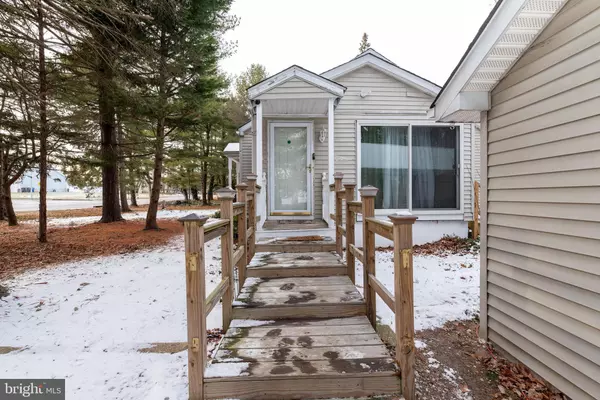862 BAY AVE Toms River, NJ 08753
3 Beds
1 Bath
1,568 SqFt
UPDATED:
01/30/2025 03:37 PM
Key Details
Property Type Single Family Home
Sub Type Detached
Listing Status Active
Purchase Type For Sale
Square Footage 1,568 sqft
Price per Sqft $318
Subdivision East Dover
MLS Listing ID NJOC2031138
Style Raised Ranch/Rambler
Bedrooms 3
Full Baths 1
HOA Y/N N
Abv Grd Liv Area 1,568
Originating Board BRIGHT
Year Built 1948
Annual Tax Amount $6,573
Tax Year 2024
Lot Size 0.743 Acres
Acres 0.74
Lot Dimensions 181x199x178x199
Property Description
Location
State NJ
County Ocean
Area Toms River Twp (21508)
Zoning R120
Rooms
Other Rooms Living Room, Bedroom 2, Bedroom 3, Kitchen, Den, Basement, Bedroom 1, Bathroom 1
Basement Combination
Main Level Bedrooms 2
Interior
Interior Features Bathroom - Tub Shower, Ceiling Fan(s), Floor Plan - Open, Kitchen - Eat-In, Recessed Lighting, Walk-in Closet(s)
Hot Water Natural Gas
Heating Forced Air
Cooling Ceiling Fan(s), Central A/C, Window Unit(s)
Flooring Ceramic Tile, Hardwood
Inclusions Refrigerator; Gas Cooking Stove; Microwave; Storage Shed; Outdoor Lighting; Ceiling Fans
Equipment Microwave, Oven/Range - Gas, Refrigerator, Stainless Steel Appliances, Stove, Water Heater
Furnishings No
Fireplace N
Appliance Microwave, Oven/Range - Gas, Refrigerator, Stainless Steel Appliances, Stove, Water Heater
Heat Source Natural Gas
Exterior
Parking Features Garage - Front Entry
Garage Spaces 9.0
Water Access N
Roof Type Shingle
Accessibility 32\"+ wide Doors
Total Parking Spaces 9
Garage Y
Building
Story 3
Foundation Slab
Sewer No Septic System
Water Public
Architectural Style Raised Ranch/Rambler
Level or Stories 3
Additional Building Above Grade, Below Grade
New Construction N
Schools
Elementary Schools Cedar Grove
Middle Schools Toms River Intermediate-East
High Schools Toms River East
School District Toms River Regional
Others
Senior Community No
Tax ID 08-00443 49-00024
Ownership Fee Simple
SqFt Source Assessor
Acceptable Financing Cash, Conventional, FHA, VA
Listing Terms Cash, Conventional, FHA, VA
Financing Cash,Conventional,FHA,VA
Special Listing Condition Standard

GET MORE INFORMATION





