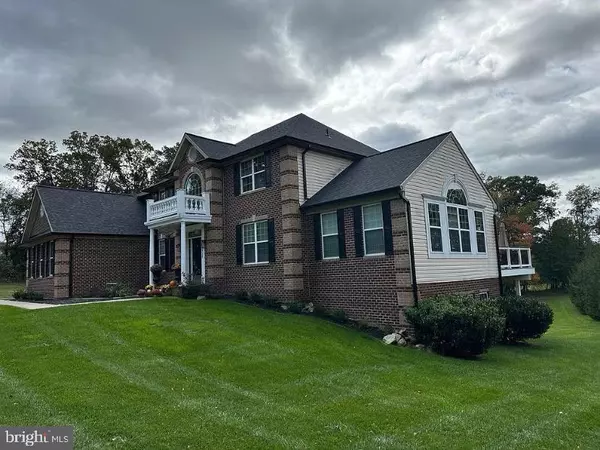3536 HOOPER RD New Windsor, MD 21776
5 Beds
5 Baths
6,411 SqFt
UPDATED:
01/25/2025 04:24 PM
Key Details
Property Type Single Family Home
Sub Type Detached
Listing Status Coming Soon
Purchase Type For Sale
Square Footage 6,411 sqft
Price per Sqft $183
Subdivision None Available
MLS Listing ID MDCR2025010
Style Traditional
Bedrooms 5
Full Baths 4
Half Baths 1
HOA Y/N N
Abv Grd Liv Area 4,491
Originating Board BRIGHT
Year Built 2006
Annual Tax Amount $7,495
Tax Year 2024
Lot Size 2.760 Acres
Acres 2.76
Property Description
Welcome to 3536 Hooper Rd, situated on 2.76 acres, with large trees separating you from neighbors this home offers everything you need. Best of all there is NO HOA and the current VA mortgage is assumable at 3.125% .
Upon entering this home, you are greeted by a breathtaking two-story foyer . The main level offers an open-concept floor plan with newly installed hardwood floors , beautiful archways and dual staircases . Adjacent to the foyer are both the formal dining and living rooms, perfect for receiving guests and hosting large dinner parties.
Walking through the home , you will find the two-story family room and a show stopping fireplace. The updated kitchen, designed with functionality in mind, features new cabinets, new stainless steel appliances, granite countertops, a tile backsplash, and a breakfast bar. The mudroom adds functionality with extra storage and organization, and quick access to the powder room. A bright and airy morning room gives access to the wrap-around deck and a more relaxed dining option. Step out onto the deck and enjoy the view overlooking the 2+ acre lot. Across from the family room is the den/office and an adjoining conservatory/sunroom.
The upper level boasts an expansive primary suite with a cozy seating area, a walk-in closet, a large soaking tub, a walk-in shower, a private water closet, and double sinks. On this level, you will also find the laundry room, three additional bedrooms, ample closet space, a shared bathroom, and a private bathroom.
The finished basement offers plenty of recreational space for entertaining, a home gym, or anything you dream up, with walk-out access to the backyard. In the basement, you will also find a fifth bedroom, a fourth full bathroom, and a flex room currently used as a theater room. A rare opportunity in New Windsor, book your showing today.
Location
State MD
County Carroll
Zoning AGRIC
Rooms
Other Rooms Living Room, Dining Room, Kitchen, Family Room, Breakfast Room, Office, Conservatory Room
Basement Fully Finished
Interior
Interior Features Bathroom - Soaking Tub, Bathroom - Walk-In Shower, Breakfast Area, Ceiling Fan(s), Double/Dual Staircase, Family Room Off Kitchen, Floor Plan - Open, Formal/Separate Dining Room, Kitchen - Gourmet, Pantry, Walk-in Closet(s), Wood Floors
Hot Water Electric
Heating Heat Pump(s)
Cooling Central A/C
Fireplaces Number 1
Fireplaces Type Gas/Propane
Equipment Cooktop, Dryer, Disposal, Dishwasher, Microwave, Oven - Double, Oven - Wall, Refrigerator, Stainless Steel Appliances, Washer
Fireplace Y
Appliance Cooktop, Dryer, Disposal, Dishwasher, Microwave, Oven - Double, Oven - Wall, Refrigerator, Stainless Steel Appliances, Washer
Heat Source Propane - Owned
Exterior
Parking Features Additional Storage Area, Garage - Side Entry, Inside Access, Garage Door Opener
Garage Spaces 7.0
Utilities Available Propane
Water Access N
Roof Type Shingle
Accessibility None
Attached Garage 3
Total Parking Spaces 7
Garage Y
Building
Story 3
Foundation Concrete Perimeter
Sewer Private Septic Tank
Water Well
Architectural Style Traditional
Level or Stories 3
Additional Building Above Grade, Below Grade
New Construction N
Schools
School District Carroll County Public Schools
Others
Senior Community No
Tax ID 0709034269
Ownership Fee Simple
SqFt Source Assessor
Security Features Exterior Cameras,Monitored
Acceptable Financing Cash, Conventional, FHA, USDA, Rural Development, State GI Loan, VA
Listing Terms Cash, Conventional, FHA, USDA, Rural Development, State GI Loan, VA
Financing Cash,Conventional,FHA,USDA,Rural Development,State GI Loan,VA
Special Listing Condition Standard

GET MORE INFORMATION


