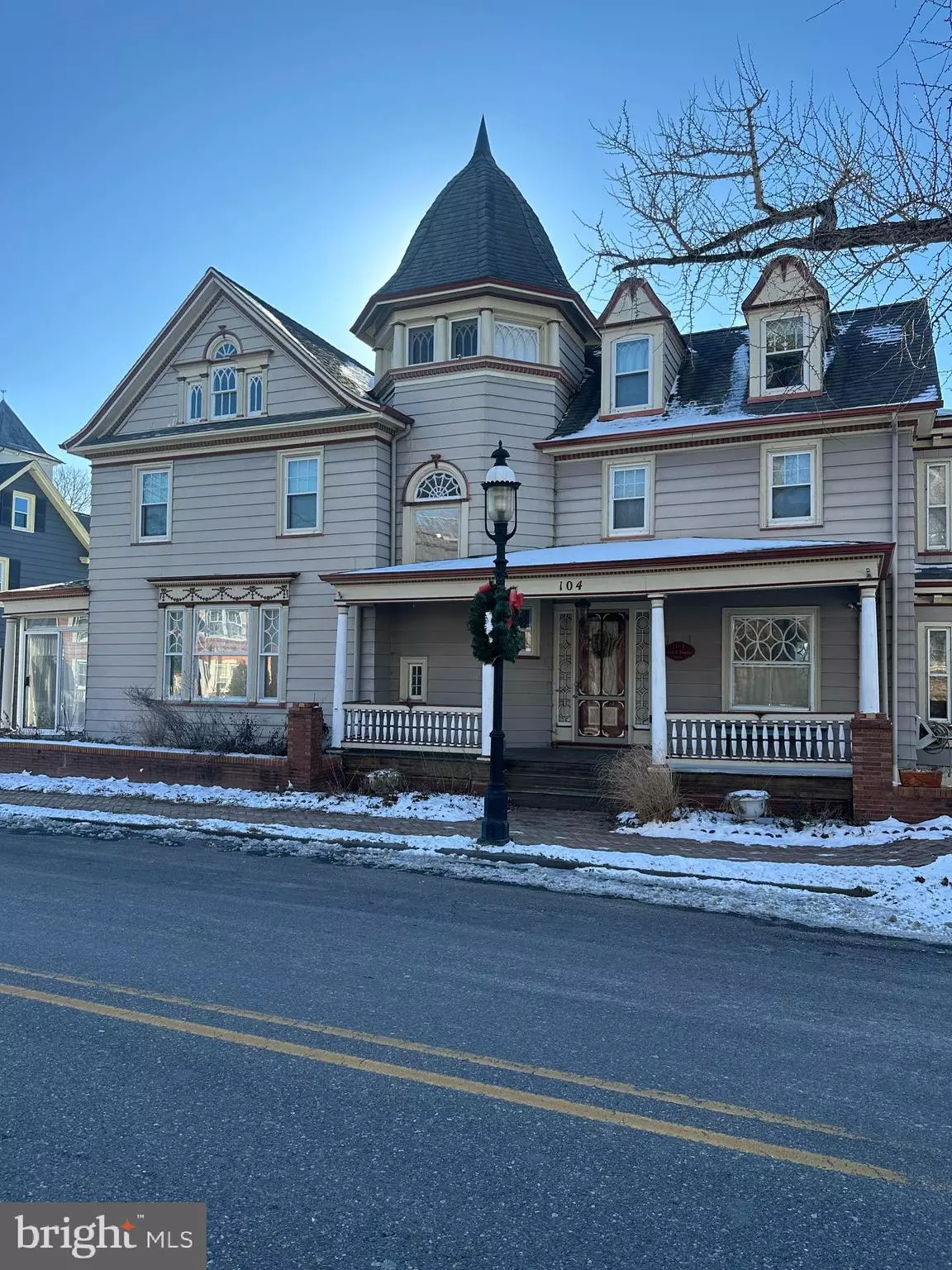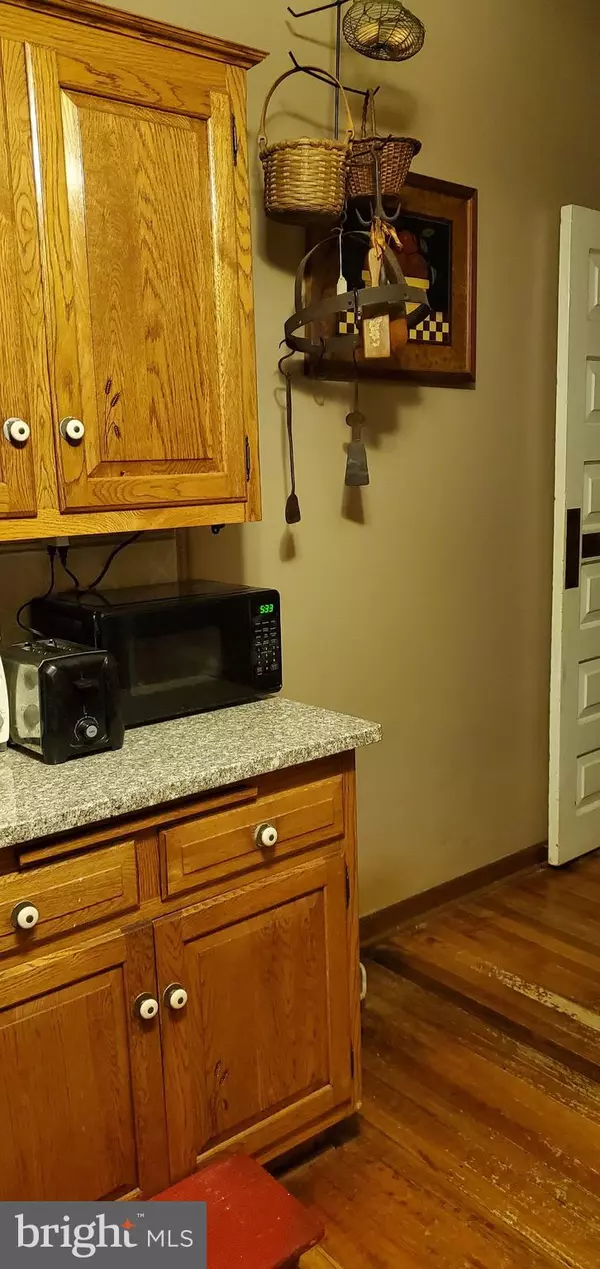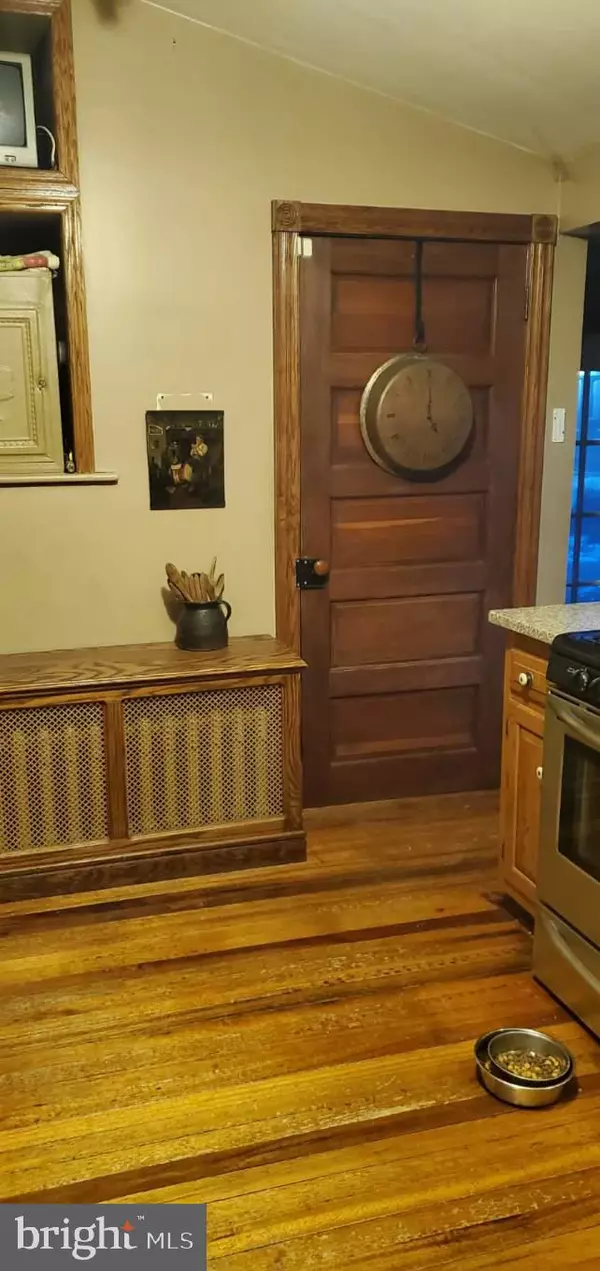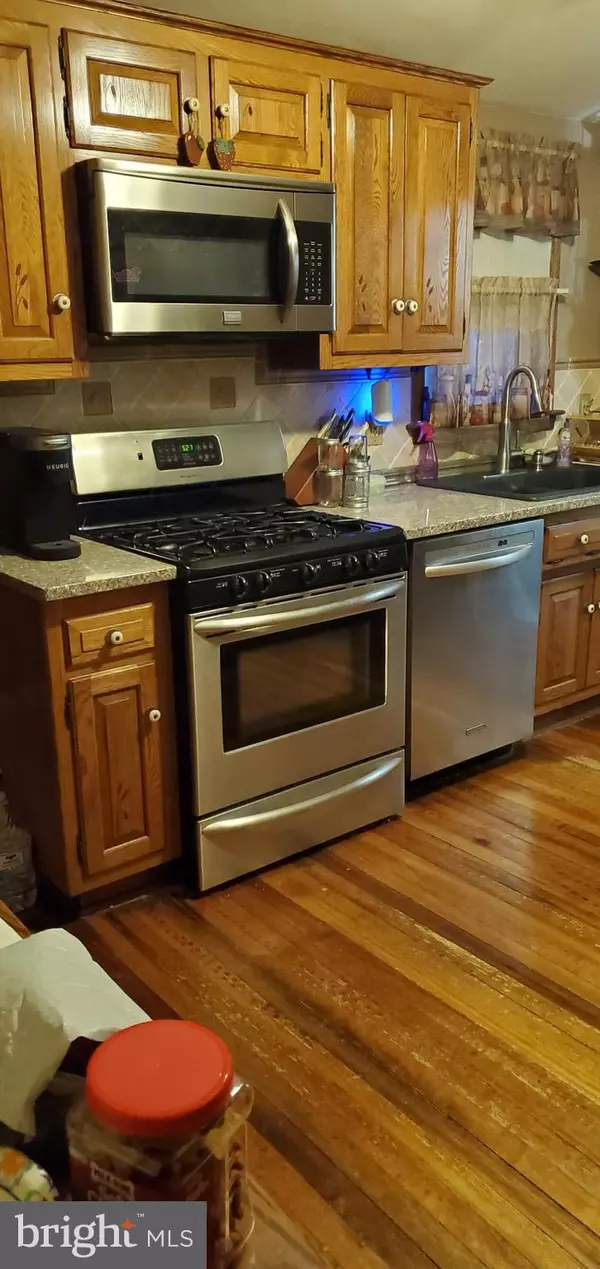104 S MAIN ST S Elmer, NJ 08318
3 Beds
3 Baths
2,421 SqFt
UPDATED:
01/26/2025 05:38 PM
Key Details
Property Type Single Family Home
Sub Type Detached
Listing Status Coming Soon
Purchase Type For Sale
Square Footage 2,421 sqft
Price per Sqft $155
Subdivision None Available
MLS Listing ID NJSA2013624
Style Colonial
Bedrooms 3
Full Baths 2
Half Baths 1
HOA Y/N N
Abv Grd Liv Area 2,421
Originating Board BRIGHT
Year Built 1763
Annual Tax Amount $8,502
Tax Year 2020
Lot Size 0.265 Acres
Acres 0.26
Property Description
Location
State NJ
County Salem
Area Elmer Boro (21703)
Zoning RESIDENTIAL
Rooms
Basement Partial, Unfinished
Main Level Bedrooms 3
Interior
Interior Features Attic, Breakfast Area, Built-Ins, Carpet, Chair Railings, Crown Moldings, Floor Plan - Traditional, Formal/Separate Dining Room, Kitchen - Galley, Stain/Lead Glass, Studio, Wainscotting, Window Treatments, Wood Floors
Hot Water Natural Gas
Heating Radiator
Cooling Wall Unit
Flooring Carpet, Wood
Fireplaces Number 1
Fireplaces Type Brick, Gas/Propane
Inclusions Washer Dryer Refrigerator dishwasher microwave
Equipment Built-In Microwave, Built-In Range, Dishwasher, Dryer, Extra Refrigerator/Freezer, Oven - Single, Refrigerator, Stainless Steel Appliances, Trash Compactor, Washer
Fireplace Y
Window Features Replacement
Appliance Built-In Microwave, Built-In Range, Dishwasher, Dryer, Extra Refrigerator/Freezer, Oven - Single, Refrigerator, Stainless Steel Appliances, Trash Compactor, Washer
Heat Source Natural Gas Available
Laundry Basement
Exterior
Exterior Feature Deck(s)
Parking Features Garage - Front Entry, Garage Door Opener, Oversized
Garage Spaces 2.0
Fence Privacy, Vinyl, Wire
Water Access N
Roof Type Shingle
Accessibility None
Porch Deck(s)
Total Parking Spaces 2
Garage Y
Building
Story 3
Foundation Stone
Sewer On Site Septic
Water Public
Architectural Style Colonial
Level or Stories 3
Additional Building Above Grade
New Construction N
Schools
High Schools Schalick
School District Pittsgrove Township Public Schools
Others
Senior Community No
Tax ID 03-00026-00011
Ownership Fee Simple
SqFt Source Estimated
Acceptable Financing Cash, Conventional, FHA, USDA, VA
Listing Terms Cash, Conventional, FHA, USDA, VA
Financing Cash,Conventional,FHA,USDA,VA
Special Listing Condition Standard

GET MORE INFORMATION





