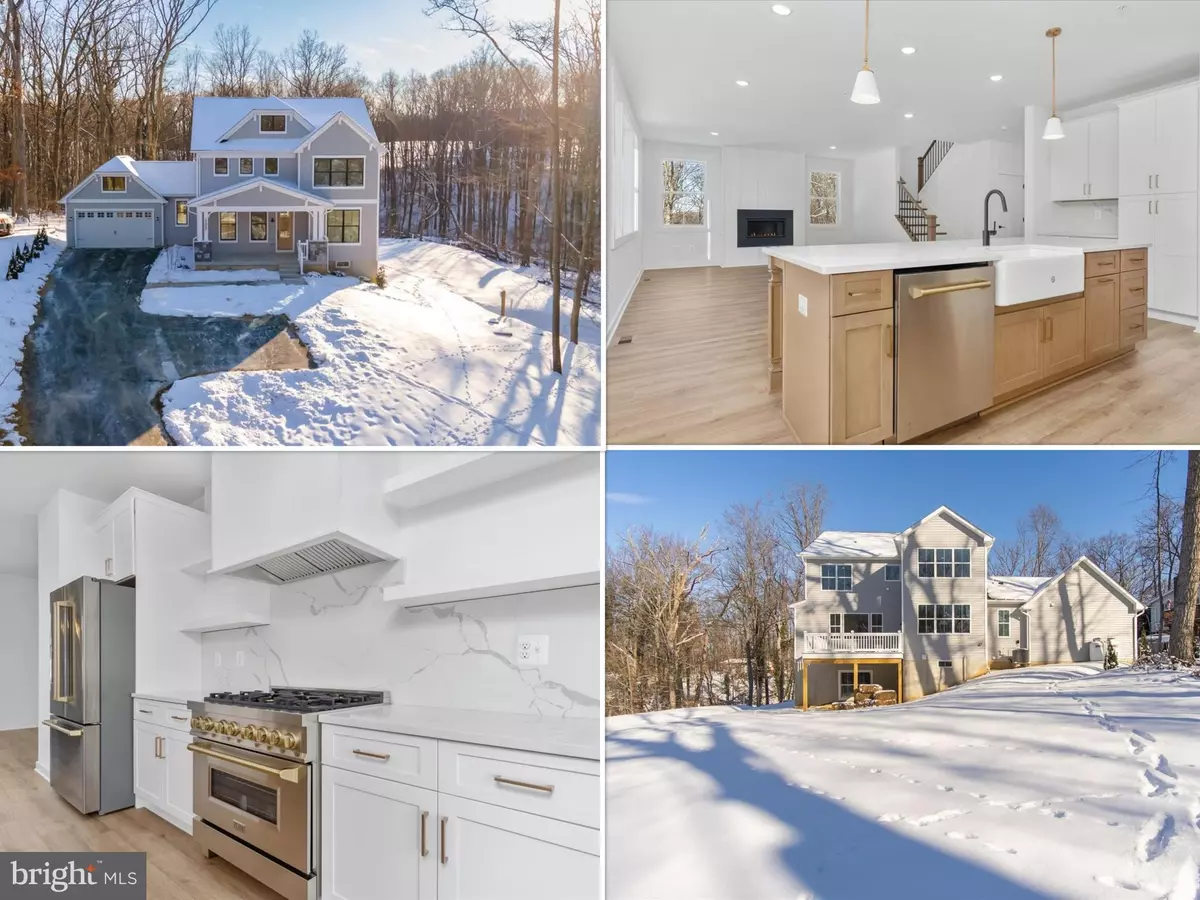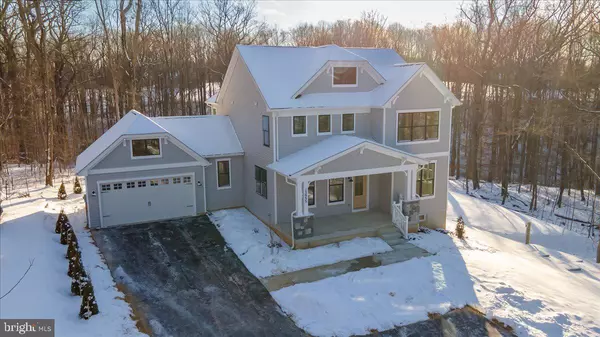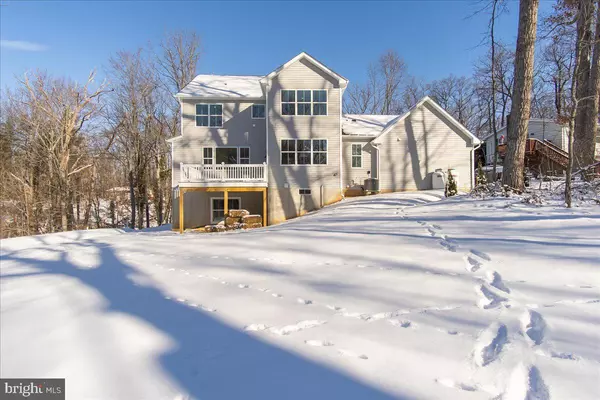13935 HARRISVILLE RD Mount Airy, MD 21771
4 Beds
4 Baths
3,251 SqFt
OPEN HOUSE
Fri Jan 31, 5:00pm - 7:00pm
UPDATED:
01/25/2025 11:02 AM
Key Details
Property Type Single Family Home
Sub Type Detached
Listing Status Coming Soon
Purchase Type For Sale
Square Footage 3,251 sqft
Price per Sqft $266
Subdivision None Available
MLS Listing ID MDFR2058834
Style Craftsman,Contemporary,Traditional,Colonial
Bedrooms 4
Full Baths 3
Half Baths 1
HOA Y/N N
Abv Grd Liv Area 2,519
Originating Board BRIGHT
Year Built 2025
Annual Tax Amount $10,570
Tax Year 2025
Lot Size 3.790 Acres
Acres 3.79
Property Description
Location
State MD
County Frederick
Zoning A
Rooms
Other Rooms Dining Room, Primary Bedroom, Bedroom 2, Bedroom 3, Kitchen, Family Room, Bedroom 1, Mud Room, Office, Recreation Room, Bathroom 2, Bathroom 3, Bonus Room, Primary Bathroom, Half Bath
Basement Connecting Stairway, Partially Finished, Interior Access, Outside Entrance, Heated, Improved, Poured Concrete, Side Entrance, Sump Pump, Walkout Level, Windows
Interior
Interior Features Bathroom - Walk-In Shower, Bathroom - Tub Shower, Attic, Breakfast Area, Built-Ins, Combination Kitchen/Dining, Combination Kitchen/Living, Crown Moldings, Dining Area, Family Room Off Kitchen, Floor Plan - Open, Formal/Separate Dining Room, Kitchen - Gourmet, Kitchen - Island, Kitchen - Eat-In, Kitchen - Table Space, Pantry, Primary Bath(s), Recessed Lighting, Sprinkler System, Upgraded Countertops, Wainscotting, Walk-in Closet(s)
Hot Water Electric
Cooling Central A/C
Flooring Ceramic Tile, Luxury Vinyl Plank, Carpet, Concrete
Fireplaces Number 1
Fireplaces Type Gas/Propane
Equipment Built-In Microwave, Built-In Range, Dishwasher, Disposal, Icemaker, Oven/Range - Gas, Range Hood, Refrigerator, Six Burner Stove, Stainless Steel Appliances, Washer/Dryer Hookups Only, Water Heater
Fireplace Y
Appliance Built-In Microwave, Built-In Range, Dishwasher, Disposal, Icemaker, Oven/Range - Gas, Range Hood, Refrigerator, Six Burner Stove, Stainless Steel Appliances, Washer/Dryer Hookups Only, Water Heater
Heat Source Propane - Leased
Laundry Upper Floor, Hookup
Exterior
Exterior Feature Deck(s), Porch(es)
Parking Features Garage - Front Entry, Garage Door Opener, Inside Access
Garage Spaces 6.0
Water Access N
View Trees/Woods
Roof Type Architectural Shingle,Asphalt
Accessibility None
Porch Deck(s), Porch(es)
Attached Garage 2
Total Parking Spaces 6
Garage Y
Building
Lot Description Backs to Trees, Front Yard, Rear Yard, Landscaping, Partly Wooded, Private, SideYard(s), Stream/Creek
Story 3
Foundation Permanent, Passive Radon Mitigation
Sewer Septic Exists, Approved System
Water Well
Architectural Style Craftsman, Contemporary, Traditional, Colonial
Level or Stories 3
Additional Building Above Grade, Below Grade
Structure Type 9'+ Ceilings,Dry Wall
New Construction N
Schools
School District Frederick County Public Schools
Others
Senior Community No
Tax ID 1118402386
Ownership Fee Simple
SqFt Source Assessor
Security Features Sprinkler System - Indoor,Smoke Detector,Carbon Monoxide Detector(s)
Special Listing Condition Standard

GET MORE INFORMATION





