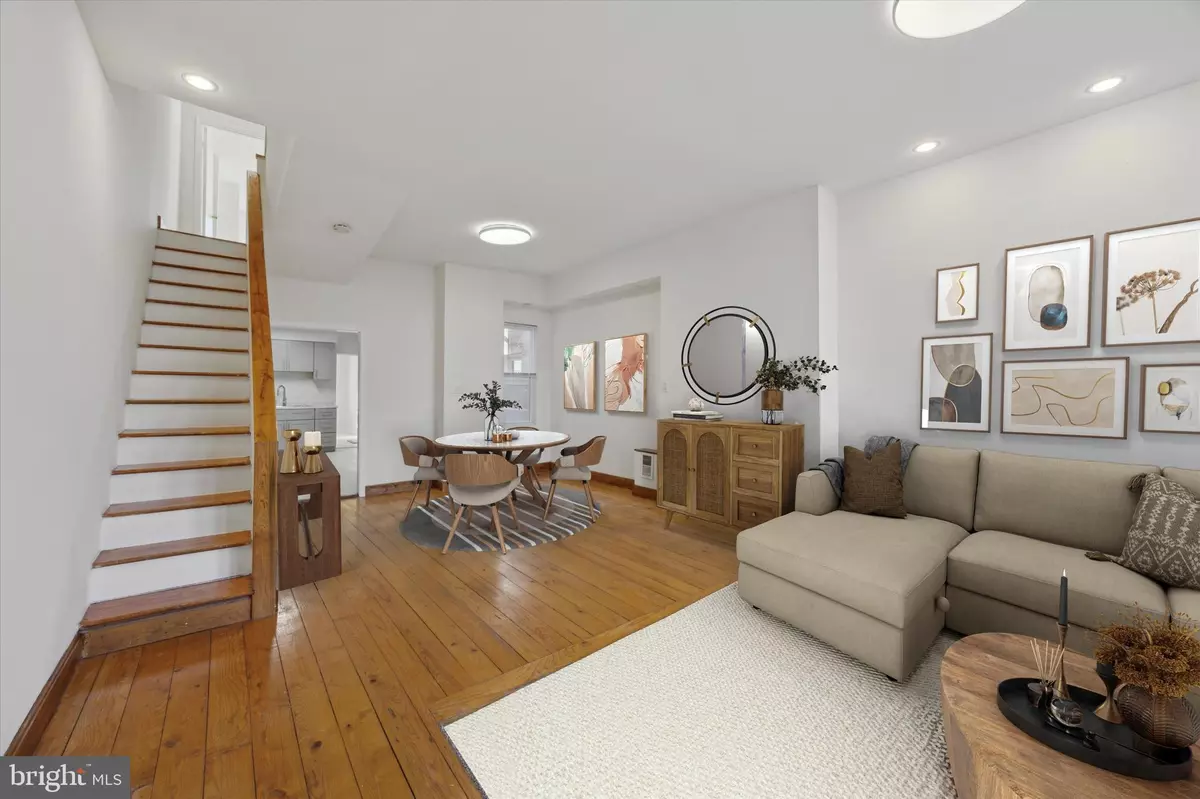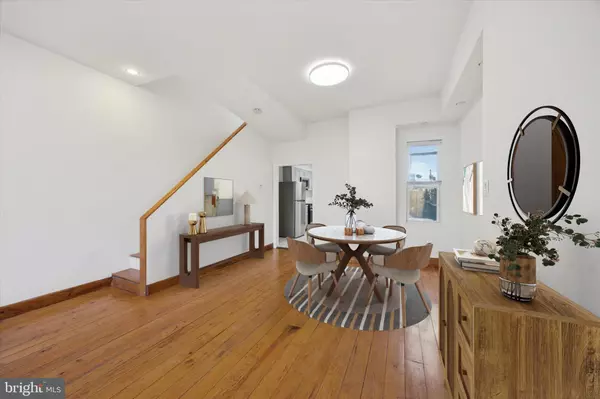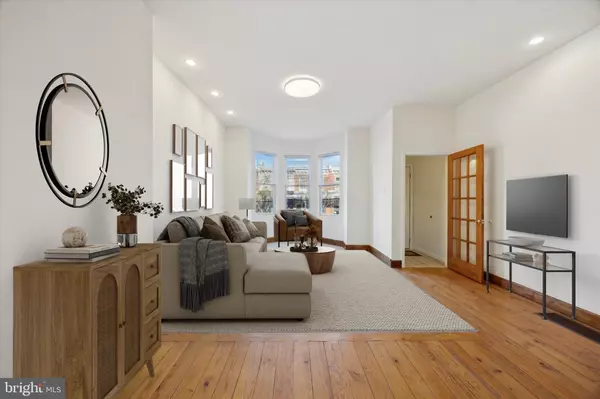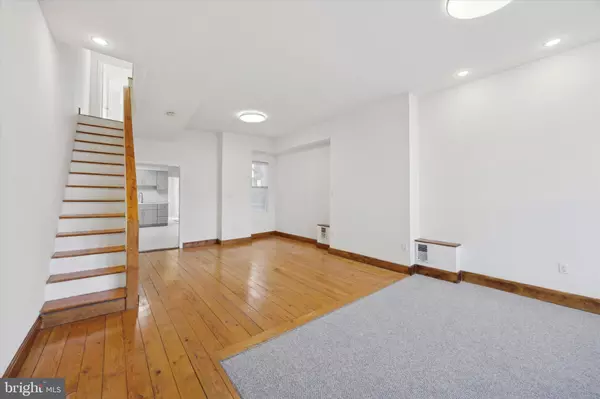2924 CAMBRIDGE ST Philadelphia, PA 19130
4 Beds
2 Baths
1,700 SqFt
UPDATED:
01/24/2025 01:12 PM
Key Details
Property Type Townhouse
Sub Type Interior Row/Townhouse
Listing Status Active
Purchase Type For Sale
Square Footage 1,700 sqft
Price per Sqft $264
Subdivision Art Museum Area
MLS Listing ID PAPH2438264
Style Straight Thru
Bedrooms 4
Full Baths 2
HOA Y/N N
Abv Grd Liv Area 1,700
Originating Board BRIGHT
Year Built 1900
Annual Tax Amount $3,288
Tax Year 2024
Lot Size 1,264 Sqft
Acres 0.03
Lot Dimensions 16.00 x 79.00
Property Description
Location
State PA
County Philadelphia
Area 19130 (19130)
Zoning RSA5
Rooms
Other Rooms Living Room, Dining Room, Kitchen, Laundry, Mud Room
Basement Unfinished, Full
Interior
Hot Water Natural Gas
Heating Forced Air
Cooling Central A/C
Inclusions All Appliances
Fireplace N
Heat Source Natural Gas
Laundry Main Floor
Exterior
Water Access N
Accessibility None
Garage N
Building
Story 3
Foundation Stone
Sewer Public Sewer
Water Public
Architectural Style Straight Thru
Level or Stories 3
Additional Building Above Grade
New Construction N
Schools
School District The School District Of Philadelphia
Others
Senior Community No
Tax ID 292165600
Ownership Fee Simple
SqFt Source Estimated
Special Listing Condition Standard

GET MORE INFORMATION





