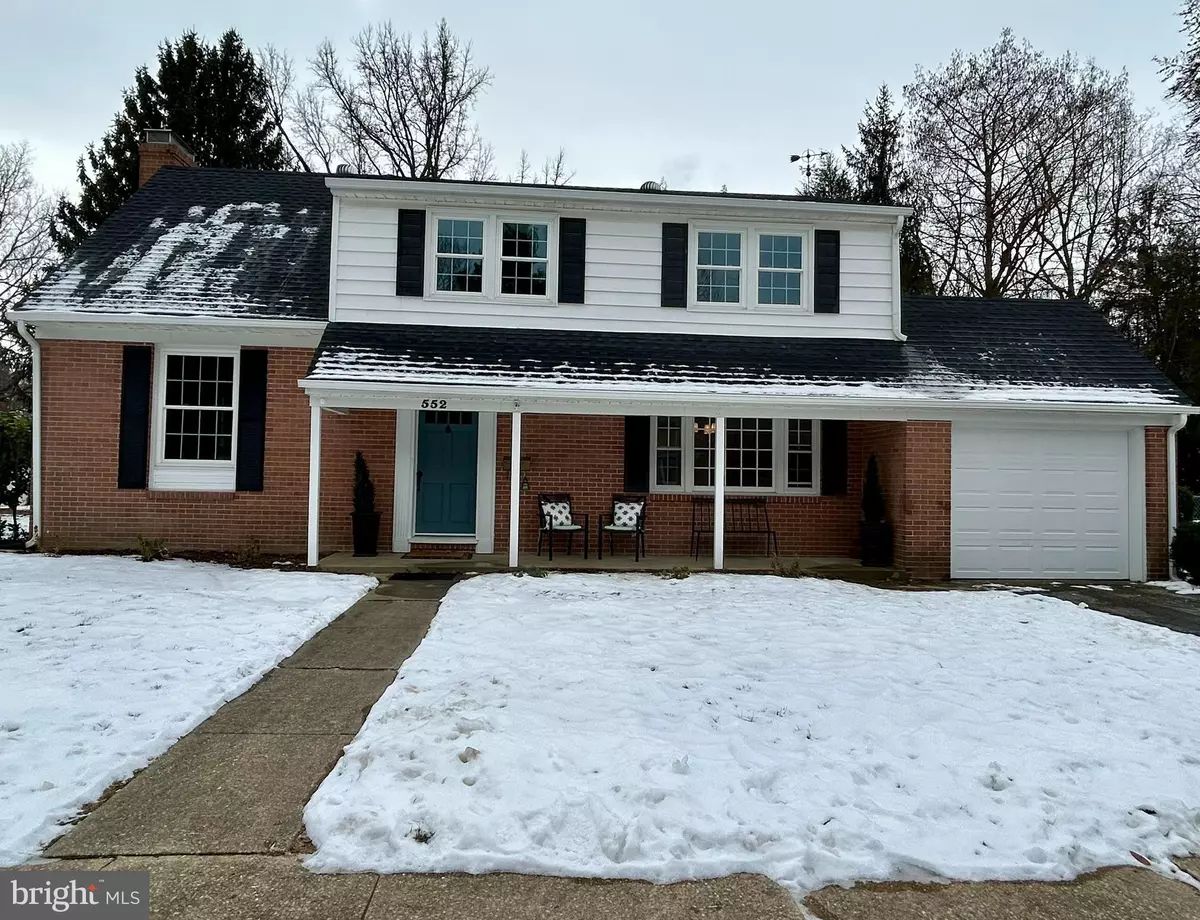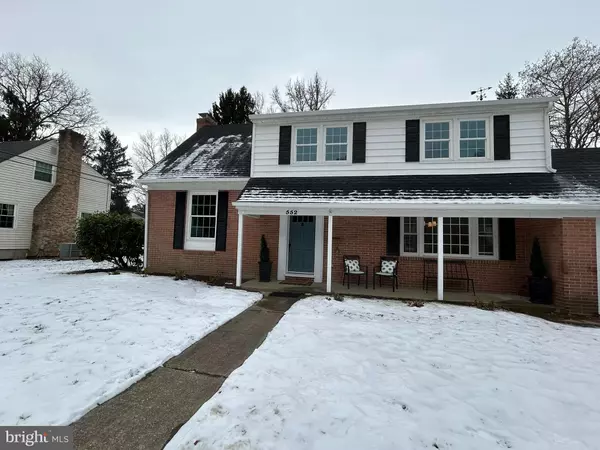552 WESTWOOD DR Dover, DE 19904
4 Beds
3 Baths
2,000 SqFt
UPDATED:
01/27/2025 04:06 AM
Key Details
Property Type Single Family Home
Sub Type Detached
Listing Status Active
Purchase Type For Sale
Square Footage 2,000 sqft
Price per Sqft $194
Subdivision Woodbrook
MLS Listing ID DEKT2034554
Style Split Level
Bedrooms 4
Full Baths 2
Half Baths 1
HOA Y/N N
Abv Grd Liv Area 2,000
Originating Board BRIGHT
Year Built 1963
Annual Tax Amount $2,095
Tax Year 2023
Lot Size 8,600 Sqft
Acres 0.2
Lot Dimensions 85.50 x 100.00
Property Description
Location
State DE
County Kent
Area Caesar Rodney (30803)
Zoning R10
Rooms
Other Rooms Living Room, Dining Room, Kitchen, Family Room
Basement Partial, Unfinished
Interior
Hot Water Electric
Heating Forced Air
Cooling Central A/C
Fireplaces Number 1
Fireplaces Type Gas/Propane
Fireplace Y
Window Features Screens
Heat Source Natural Gas
Exterior
Parking Features Garage - Front Entry, Inside Access
Garage Spaces 1.0
Utilities Available Natural Gas Available, Electric Available
Water Access N
Roof Type Architectural Shingle
Street Surface Black Top
Accessibility None
Road Frontage City/County
Attached Garage 1
Total Parking Spaces 1
Garage Y
Building
Story 2
Foundation Permanent, Block
Sewer Public Sewer
Water Public
Architectural Style Split Level
Level or Stories 2
Additional Building Above Grade, Below Grade
New Construction N
Schools
School District Capital
Others
Senior Community No
Tax ID ED-05-08508-01-5600-000
Ownership Fee Simple
SqFt Source Assessor
Acceptable Financing Cash, Conventional
Listing Terms Cash, Conventional
Financing Cash,Conventional
Special Listing Condition Standard

GET MORE INFORMATION





