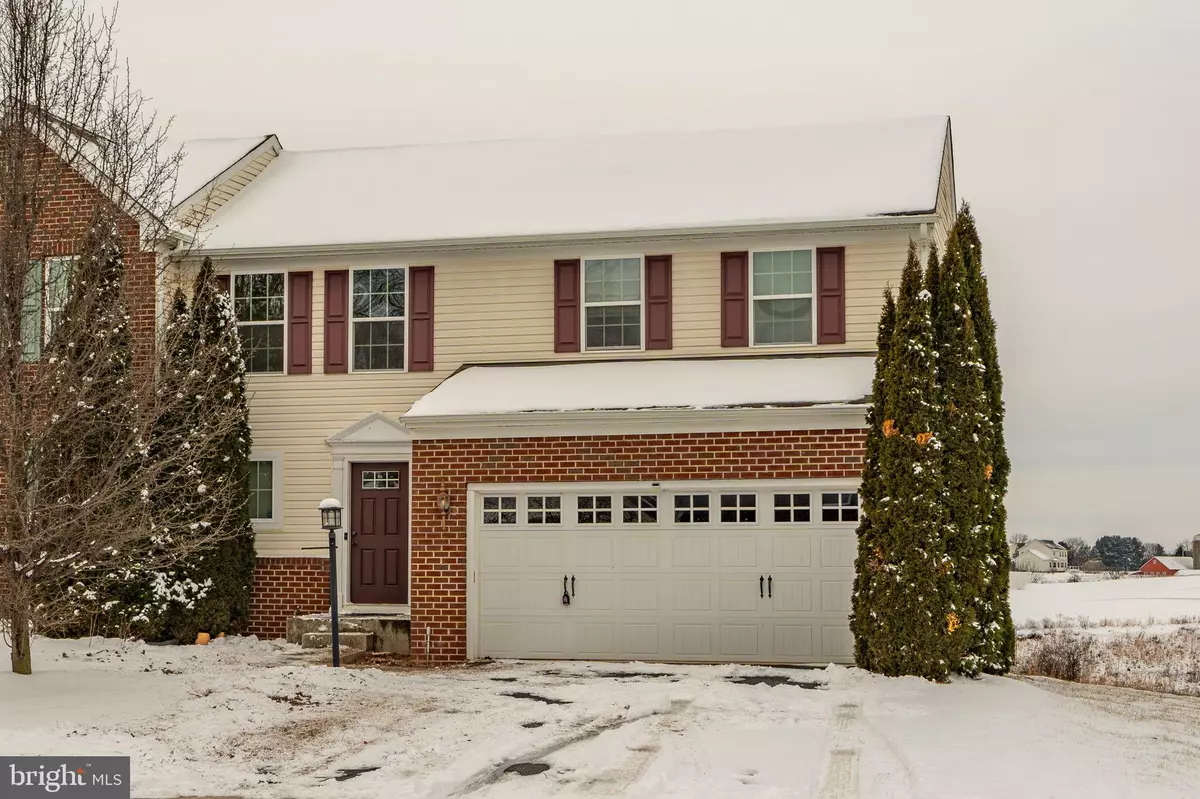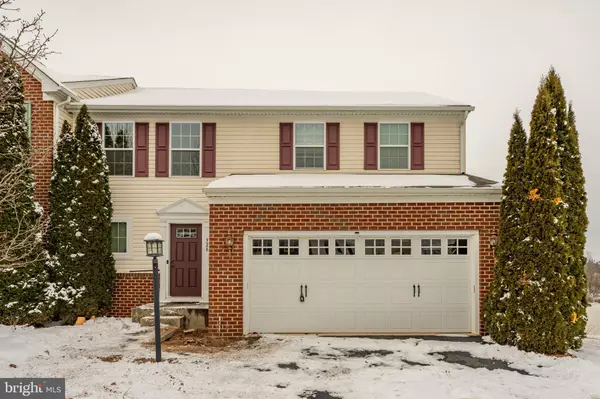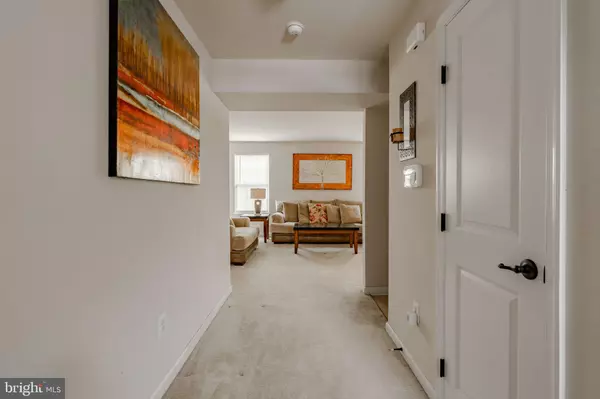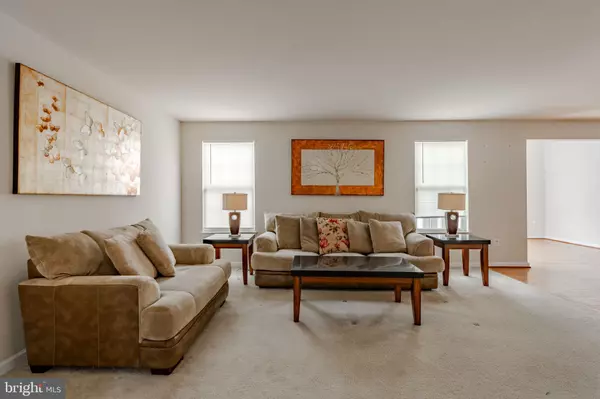928 COUGAR POINTE CIR Seven Valleys, PA 17360
3 Beds
3 Baths
1,744 SqFt
UPDATED:
01/24/2025 02:09 AM
Key Details
Property Type Townhouse
Sub Type End of Row/Townhouse
Listing Status Coming Soon
Purchase Type For Sale
Square Footage 1,744 sqft
Price per Sqft $157
Subdivision Logans Reserve
MLS Listing ID PAYK2075132
Style Traditional
Bedrooms 3
Full Baths 2
Half Baths 1
HOA Fees $79/mo
HOA Y/N Y
Abv Grd Liv Area 1,744
Originating Board BRIGHT
Year Built 2012
Annual Tax Amount $6,546
Tax Year 2024
Lot Size 6,534 Sqft
Acres 0.15
Property Description
Conveniently located just minutes from I-83, this property is ideal for commuters and is close to shopping, dining, and recreational opportunities. Don't miss the chance to make this wonderful house your new home. Contact us today to schedule your private showing!
Location
State PA
County York
Area Springfield Twp (15247)
Zoning REISDENTAL
Rooms
Basement Drainage System, Outside Entrance, Poured Concrete, Sump Pump, Walkout Level, Unfinished
Interior
Interior Features Bathroom - Walk-In Shower, Combination Kitchen/Living, Combination Kitchen/Dining, Floor Plan - Open, Pantry
Hot Water Electric, Natural Gas
Heating Heat Pump - Gas BackUp
Cooling Central A/C
Flooring Carpet, Hardwood
Inclusions Stove, Dishwasher and Fridge
Equipment Dishwasher, Refrigerator, Stove
Fireplace N
Appliance Dishwasher, Refrigerator, Stove
Heat Source Natural Gas, Propane - Owned
Exterior
Parking Features Oversized, Inside Access, Garage Door Opener, Additional Storage Area
Garage Spaces 2.0
Water Access N
Roof Type Asphalt
Accessibility None
Attached Garage 2
Total Parking Spaces 2
Garage Y
Building
Story 2
Foundation Slab, Permanent
Sewer Public Sewer
Water Public
Architectural Style Traditional
Level or Stories 2
Additional Building Above Grade, Below Grade
Structure Type Dry Wall
New Construction N
Schools
Elementary Schools Loganville-Springfield
Middle Schools Dallastown Area
School District Dallastown Area
Others
Pets Allowed Y
Senior Community No
Tax ID 47-000-09-0097-00-00000
Ownership Fee Simple
SqFt Source Assessor
Acceptable Financing Cash, FHA, Conventional, VA
Listing Terms Cash, FHA, Conventional, VA
Financing Cash,FHA,Conventional,VA
Special Listing Condition Standard
Pets Allowed Dogs OK, Cats OK

GET MORE INFORMATION





