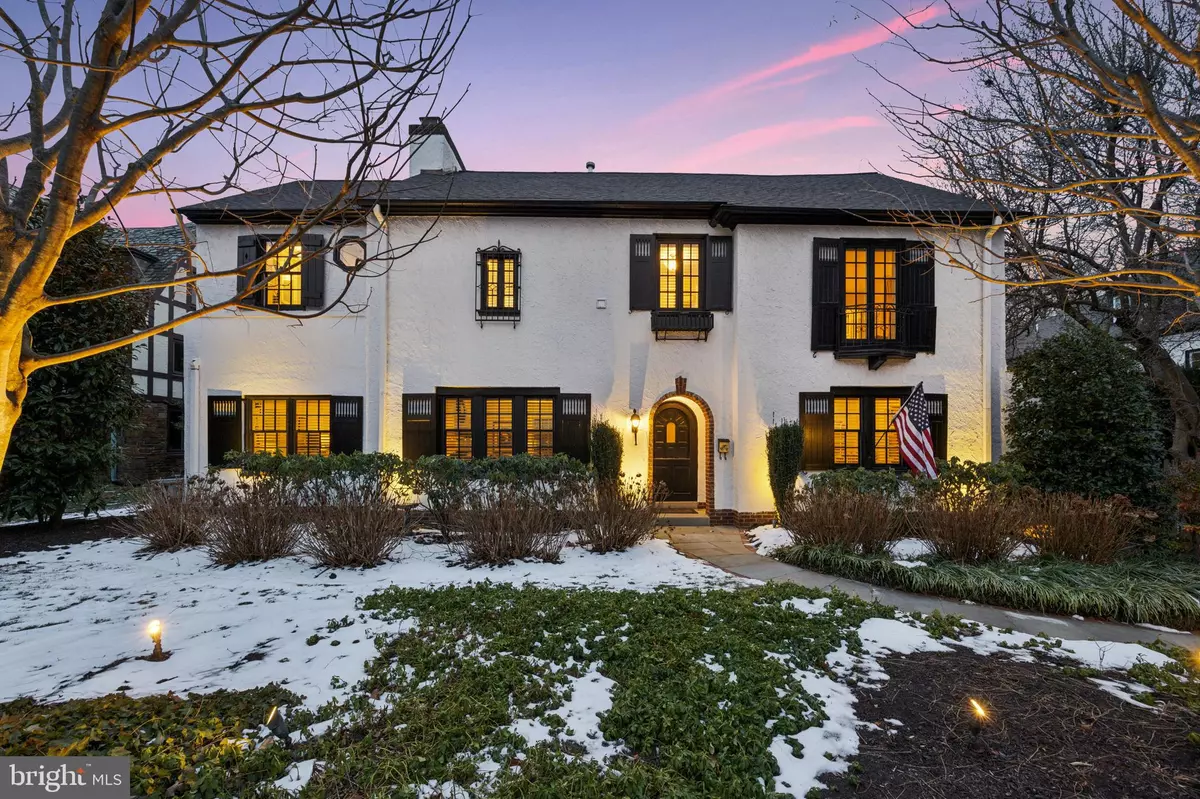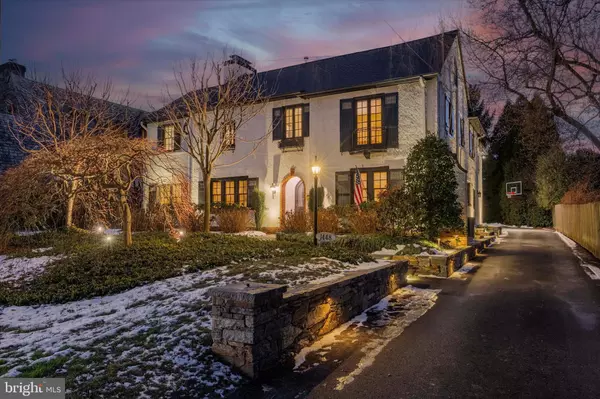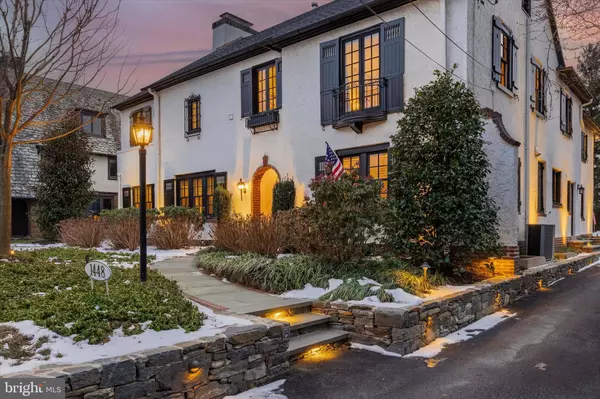1448 COUNTY LINE RD Bryn Mawr, PA 19010
5 Beds
4 Baths
3,629 SqFt
UPDATED:
01/27/2025 09:26 PM
Key Details
Property Type Single Family Home
Sub Type Detached
Listing Status Pending
Purchase Type For Sale
Square Footage 3,629 sqft
Price per Sqft $392
Subdivision Bryn Mawr
MLS Listing ID PADE2082788
Style Traditional
Bedrooms 5
Full Baths 3
Half Baths 1
HOA Y/N N
Abv Grd Liv Area 3,629
Originating Board BRIGHT
Year Built 1927
Annual Tax Amount $19,507
Tax Year 2023
Lot Size 0.310 Acres
Acres 0.31
Lot Dimensions 80.00 x 200.00
Property Description
As you approach the front door via the flagstone walkway, you'll be greeted by meticulously designed landscaping and tasteful up-lighting that enhance the home's curb appeal. Inside, the Foyer welcomes you with handsome hardwood floors and an elegant main staircase, setting the stage for this exceptional property.
The Living Room, with its hardwood floors, beautiful wood-burning fireplace, and large windows, offers a bright and cozy space ideal for both entertaining and everyday living. Adjacent to the Living Room, the Den/Office provides access to a charming brick patio overlooking the heated in-ground pool and spa.
The formal Dining Room, located off the Foyer, boasts beautiful decorative moldings and a corner closet perfect for storing dishware. It leads seamlessly into the updated gourmet Kitchen, which features a large island, ample counter space, custom cabinetry, and room for a breakfast table or seating area. Complete with stainless steel appliances and access to the back patio, this Kitchen is a chef's dream. A back staircase to the second floor, access to the heated garage, and updated Powder Room complete the first-floor layout.
The second floor, accessible via both the front and back staircases, offers a thoughtfully designed layout. The spacious Primary Suite includes a fireplace, an updated en-suite Bathroom with radiant heated floors, a double vanity, a soaking tub, an oversized shower with a rain showerhead, and a generous walk-in closet. A corner Office space with custom built-in desk and shelving, complemented by a vaulted ceiling, provides the perfect work-from-home setting.
Four additional well-sized Bedrooms, one of which could serve as a Sitting or Playroom, offer ample storage. This level also features two additional full Bathrooms, with shower/tub combinations, and a centrally located Laundry Room with abundant space and storage.
The partially finished Basement is a versatile space, perfect for a Recreation Room, Home Office, or Flex Area while the walk-up Attic offers excellent storage and the potential for future expansion.
If you're seeking a meticulously maintained home, full of character and charm, which is conveniently located near everything Bryn Mawr and The Main Line have to offer, your search ends here!
Location
State PA
County Delaware
Area Radnor Twp (10436)
Zoning RES
Rooms
Other Rooms Living Room, Dining Room, Primary Bedroom, Bedroom 2, Bedroom 3, Bedroom 4, Bedroom 5, Kitchen, Den, Basement, Bathroom 2, Bathroom 3, Primary Bathroom
Basement Partially Finished
Interior
Interior Features Primary Bath(s), Kitchen - Gourmet, Kitchen - Island, Wood Floors, Additional Stairway, Built-Ins, Walk-in Closet(s)
Hot Water Multi-tank, Natural Gas
Heating Hot Water, Radiator
Cooling Central A/C, Zoned
Flooring Hardwood
Fireplaces Number 2
Inclusions Pool equipment in as-is condition.
Equipment Stainless Steel Appliances
Fireplace Y
Appliance Stainless Steel Appliances
Heat Source Natural Gas
Laundry Upper Floor
Exterior
Exterior Feature Brick, Patio(s)
Parking Features Garage - Rear Entry
Garage Spaces 2.0
Fence Partially
Pool In Ground
Water Access N
Accessibility None
Porch Brick, Patio(s)
Attached Garage 2
Total Parking Spaces 2
Garage Y
Building
Story 2.5
Foundation Stone
Sewer Public Sewer
Water Public
Architectural Style Traditional
Level or Stories 2.5
Additional Building Above Grade, Below Grade
New Construction N
Schools
Elementary Schools Radnor
Middle Schools Radnor
High Schools Radnor
School District Radnor Township
Others
Senior Community No
Tax ID 36-07-04406-00
Ownership Fee Simple
SqFt Source Assessor
Special Listing Condition Standard

GET MORE INFORMATION





