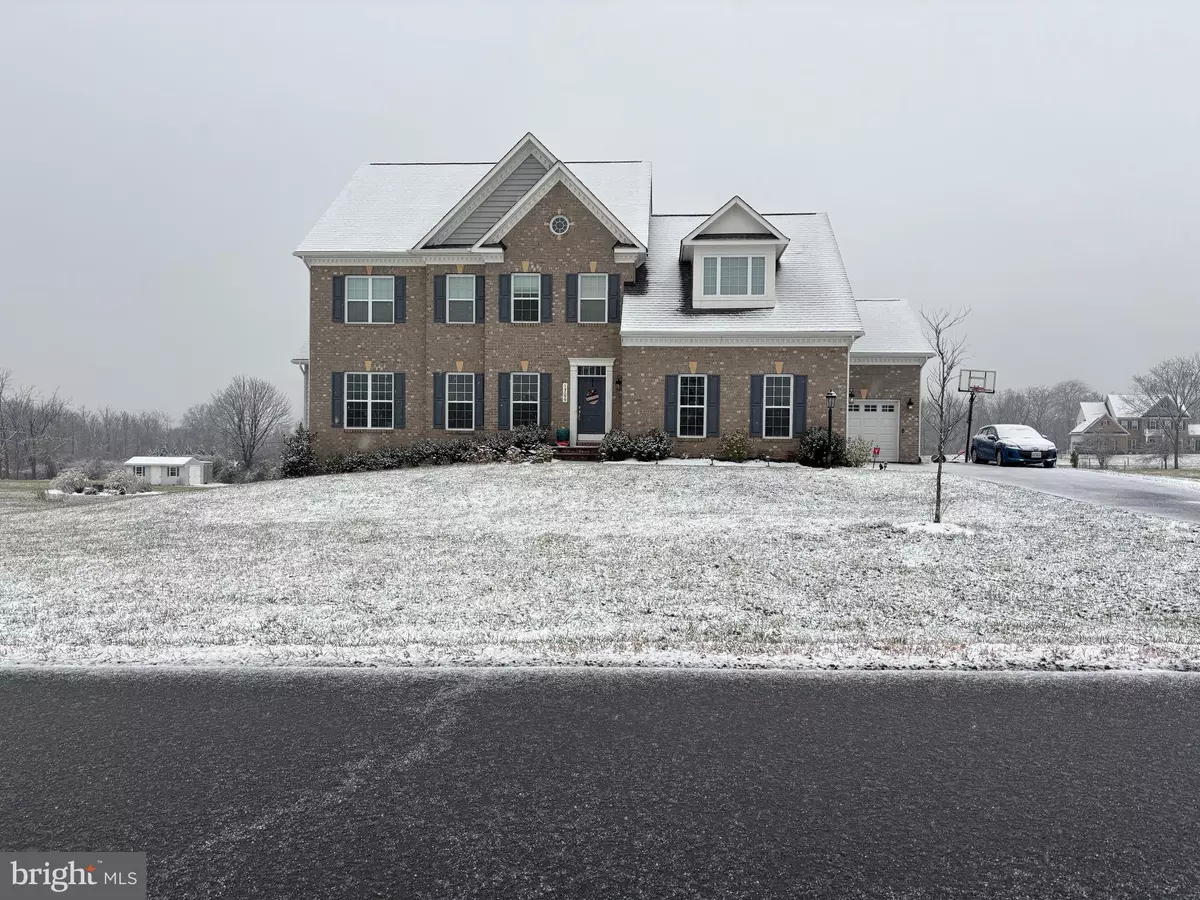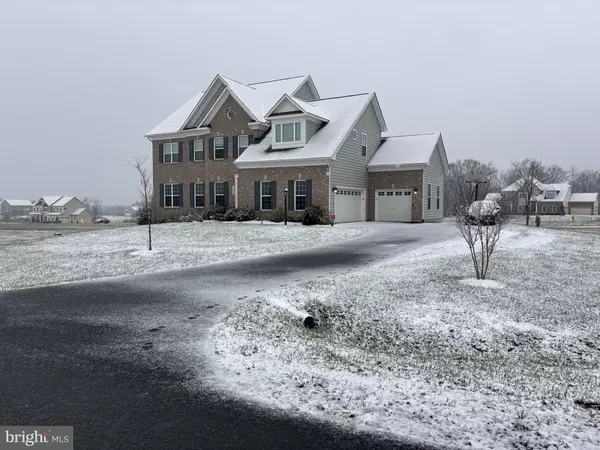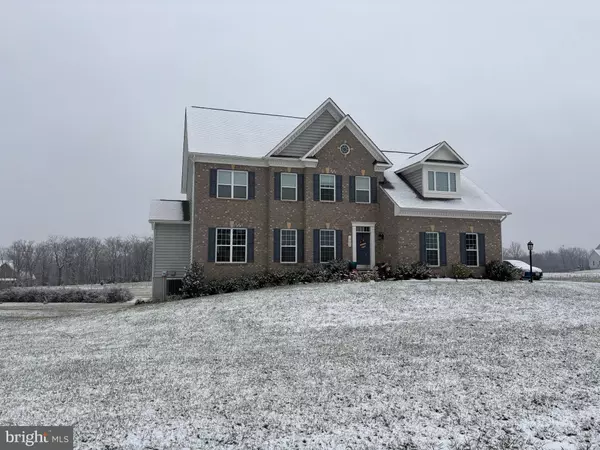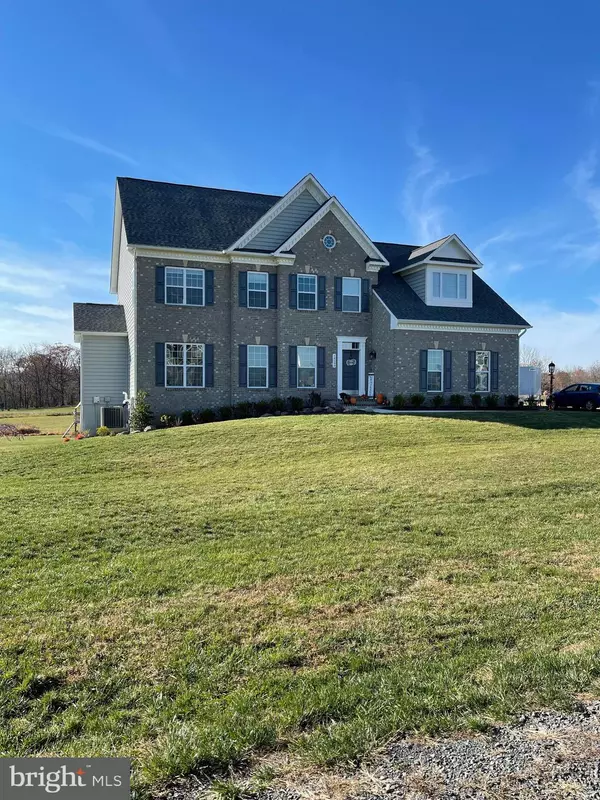14599 SPARROW HAWK CT Leesburg, VA 20176
5 Beds
5 Baths
4,267 SqFt
UPDATED:
01/23/2025 09:06 PM
Key Details
Property Type Single Family Home
Sub Type Detached
Listing Status Coming Soon
Purchase Type For Sale
Square Footage 4,267 sqft
Price per Sqft $298
Subdivision Falconaire
MLS Listing ID VALO2086044
Style Colonial
Bedrooms 5
Full Baths 4
Half Baths 1
HOA Fees $291/qua
HOA Y/N Y
Abv Grd Liv Area 3,679
Originating Board BRIGHT
Year Built 2020
Annual Tax Amount $9,439
Tax Year 2024
Lot Size 7.720 Acres
Acres 7.72
Property Description
The heart of the home is the grand family room, flooded with natural light from numerous windows that create an airy and welcoming ambiance. The fully finished basement expands your living space even further, offering endless possibilities for entertainment or relaxation.
Step outside to the lower-level patio, an ideal spot for al fresco dining, and enjoy the privacy of your beautifully landscaped yard. A side-loaded 3-car garage provides ample parking and storage, while the main level features a versatile office/playroom to meet all your work, study, or leisure needs. Dont' forget the lower level workout/second office room.
With its remarkable layout and thoughtful design, this home truly has it all. From the large lot and high-end finishes to the abundance of living space, it's a rare find that is sure to impress. Don't miss the opportunity to make this dream home yours.
Location
State VA
County Loudoun
Zoning AR1
Rooms
Other Rooms Living Room, Dining Room, Primary Bedroom, Bedroom 2, Bedroom 3, Kitchen, Family Room, Basement, Foyer, Bedroom 1, Recreation Room, Bathroom 2, Bathroom 3, Primary Bathroom, Half Bath
Basement Other, Fully Finished, Walkout Level
Interior
Interior Features Breakfast Area, Ceiling Fan(s), Dining Area, Recessed Lighting, Upgraded Countertops, Walk-in Closet(s), Wood Floors, Built-Ins
Hot Water Natural Gas
Heating Forced Air
Cooling Central A/C
Flooring Ceramic Tile, Carpet, Wood
Fireplaces Number 1
Inclusions Shed, Swing Set
Equipment Built-In Microwave, Built-In Range, Dishwasher, Oven - Double, Refrigerator, Stainless Steel Appliances
Fireplace Y
Appliance Built-In Microwave, Built-In Range, Dishwasher, Oven - Double, Refrigerator, Stainless Steel Appliances
Heat Source Natural Gas
Exterior
Parking Features Garage Door Opener, Oversized
Garage Spaces 3.0
Amenities Available Common Grounds
Water Access N
Accessibility None
Attached Garage 3
Total Parking Spaces 3
Garage Y
Building
Lot Description Cleared, Cul-de-sac, Open, Premium
Story 3
Foundation Concrete Perimeter
Sewer On Site Septic, Septic = # of BR
Water Well
Architectural Style Colonial
Level or Stories 3
Additional Building Above Grade, Below Grade
New Construction N
Schools
Elementary Schools Lucketts
Middle Schools Smart'S Mill
High Schools Tuscarora
School District Loudoun County Public Schools
Others
HOA Fee Include Insurance,Management,Reserve Funds,Road Maintenance,Snow Removal,Trash
Senior Community No
Tax ID 138263566000
Ownership Fee Simple
SqFt Source Assessor
Horse Property N
Special Listing Condition Standard

GET MORE INFORMATION





