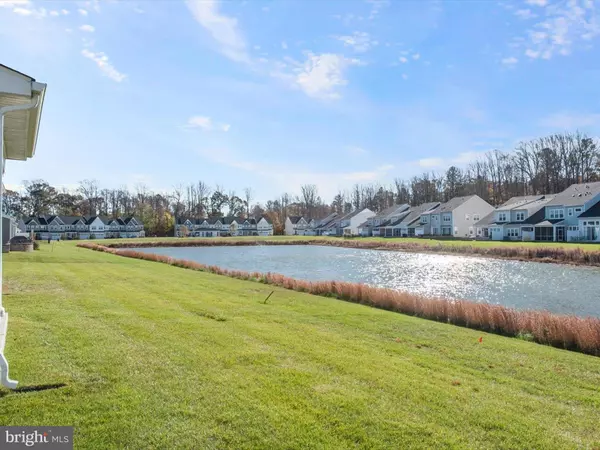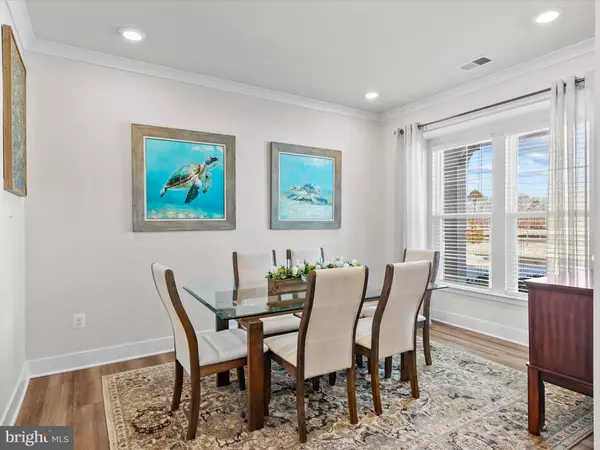26033 MILBY CIR Harbeson, DE 19951
4 Beds
4 Baths
2,223 SqFt
UPDATED:
02/01/2025 10:13 PM
Key Details
Property Type Townhouse
Sub Type Interior Row/Townhouse
Listing Status Under Contract
Purchase Type For Sale
Square Footage 2,223 sqft
Price per Sqft $211
Subdivision Villas At Walden
MLS Listing ID DESU2077400
Style Villa
Bedrooms 4
Full Baths 3
Half Baths 1
HOA Fees $209/mo
HOA Y/N Y
Abv Grd Liv Area 2,223
Originating Board BRIGHT
Year Built 2021
Annual Tax Amount $1,365
Tax Year 2024
Lot Dimensions 0.00 x 0.00
Property Description
Step into the beautiful foyer through a transom door with side panels, where elegance meets functionality. Crown molding, a soothing neutral palette, and a spacious dining room set the stage for the impeccable design found throughout. Luxury vinyl plank flooring spans the main living areas, ensuring both style and durability. At the heart of the home, the gourmet kitchen will captivate culinary enthusiasts. Quartz countertops, Frigidaire Professional stainless-steel appliances, a 5-burner gas cooktop, double wall ovens, and a chic range hood elevate this space. The expansive island, complete with a deep sink, built-in microwave, and dishwasher, is illuminated by striking pendant lighting, making it perfect for both entertaining and everyday convenience. Additional features include soft-close shaker cabinets with crown trim, pull-out drawers, and a dazzling white glass mosaic tile backsplash.
The two-story great room is a light-filled sanctuary, with soaring ceilings, sliding glass doors, and breathtaking views of the serene pond. Step outside to the screened porch, where nature becomes part of your daily routine. The main-level primary suite is a luxurious retreat, boasting a tray ceiling, two spacious walk-in closets, and a spa-inspired bath. Unwind with dual vanities and a modern shower stall featuring dual showerheads, creating a truly indulgent experience. A well-appointed laundry room with storage, along with a stylish powder bath, completes the first floor.
Upstairs, the versatility of this home shines. A generous loft serves as a central hub, connecting three additional bedrooms, including a private ensuite, and a full hall bath. This thoughtful layout ensures comfort and privacy for family and guests alike.
The landscaping is supported by an irrigation system, enhancing the villa's curb appeal. Residents of the Villas at Walden enjoy an unparalleled lifestyle with access to an array of premier community amenities. The private pool and pool house provide a perfect summer escape, while the expansive 5,000-square-foot clubhouse invites year-round enjoyment. Highlights include a fitness center, cozy fireplace, recreation room with board games, and a wet bar. Outdoor enthusiasts will love the sun deck, tiki bar and grill station, pickleball and multi-use sport courts, tot lot, and walking and biking paths. For water lovers, a dock on Burtons Pond is perfect for kayaking adventures.
Blending elegance, functionality, and an active, vibrant community lifestyle, this villa is more than a home—it's a destination. Welcome to your dream home!
Location
State DE
County Sussex
Area Indian River Hundred (31008)
Zoning MR
Rooms
Other Rooms Living Room, Dining Room, Primary Bedroom, Bedroom 2, Bedroom 3, Bedroom 4, Kitchen, Foyer, Loft
Main Level Bedrooms 1
Interior
Interior Features Breakfast Area, Carpet, Ceiling Fan(s), Combination Kitchen/Living, Combination Kitchen/Dining, Crown Moldings, Dining Area, Entry Level Bedroom, Floor Plan - Open, Kitchen - Gourmet, Kitchen - Island, Primary Bath(s), Pantry, Recessed Lighting, Bathroom - Stall Shower, Bathroom - Tub Shower, Upgraded Countertops, Window Treatments
Hot Water Electric
Heating Heat Pump(s)
Cooling Heat Pump(s)
Flooring Ceramic Tile, Luxury Vinyl Plank, Partially Carpeted
Equipment Built-In Microwave, Built-In Range, Cooktop, Dishwasher, Disposal, Dryer - Front Loading, Exhaust Fan, Icemaker, Oven - Double, Oven - Wall, Range Hood, Stainless Steel Appliances, Washer - Front Loading, Water Heater
Fireplace N
Window Features Double Pane,Screens,Vinyl Clad
Appliance Built-In Microwave, Built-In Range, Cooktop, Dishwasher, Disposal, Dryer - Front Loading, Exhaust Fan, Icemaker, Oven - Double, Oven - Wall, Range Hood, Stainless Steel Appliances, Washer - Front Loading, Water Heater
Heat Source Electric
Laundry Main Floor
Exterior
Exterior Feature Porch(es), Roof, Screened
Parking Features Garage - Front Entry, Garage Door Opener, Inside Access
Garage Spaces 3.0
Amenities Available Swimming Pool, Community Center, Basketball Courts, Club House, Common Grounds, Exercise Room, Game Room, Jog/Walk Path, Meeting Room, Pool - Outdoor, Recreational Center, Tennis Courts, Tot Lots/Playground, Water/Lake Privileges
Water Access N
View Garden/Lawn, Pond
Roof Type Architectural Shingle,Pitched
Accessibility Other
Porch Porch(es), Roof, Screened
Attached Garage 1
Total Parking Spaces 3
Garage Y
Building
Lot Description Landscaping, Rear Yard
Story 2
Foundation Slab
Sewer Public Sewer
Water Public
Architectural Style Villa
Level or Stories 2
Additional Building Above Grade, Below Grade
Structure Type 9'+ Ceilings,Dry Wall,High,Vaulted Ceilings
New Construction N
Schools
Elementary Schools Love Creek
Middle Schools Beacon
High Schools Cape Henlopen
School District Cape Henlopen
Others
HOA Fee Include Pool(s),Snow Removal
Senior Community No
Tax ID 234-17.00-1184.00
Ownership Fee Simple
SqFt Source Assessor
Security Features Carbon Monoxide Detector(s),Exterior Cameras,Main Entrance Lock,Smoke Detector
Special Listing Condition Standard
Virtual Tour https://media.homesight2020.com/26033-Milby-Circle/idx

GET MORE INFORMATION





